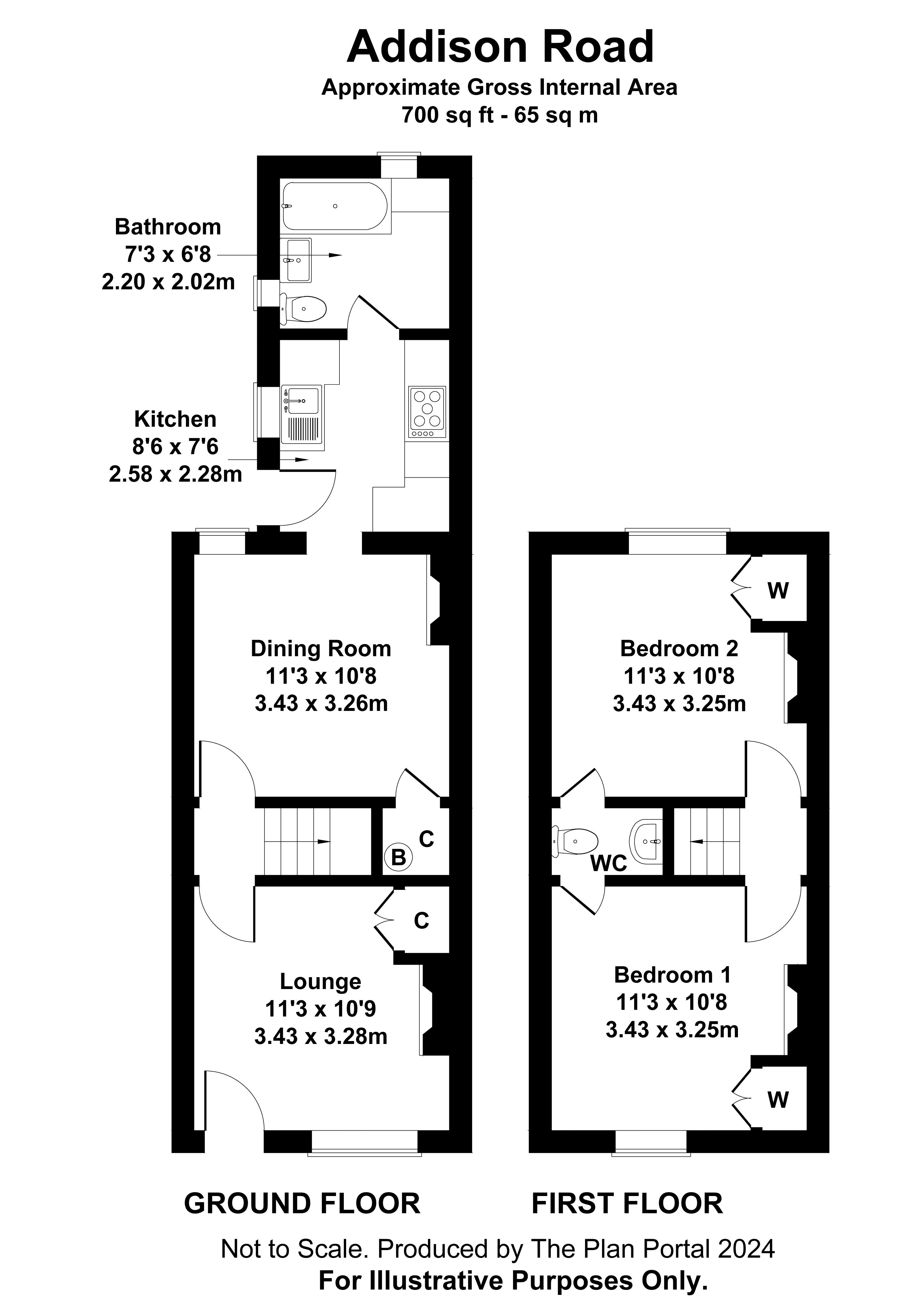Semi-detached house for sale in Addison Road, Caterham CR3
* Calls to this number will be recorded for quality, compliance and training purposes.
Property features
- Victorian built two double bedroom semi-detached house
- Two reception rooms
- Upstairs cloakroom, gas central heating and double glazed
- Modern bathroom with shower
- Rear garden with A summer house and two decked seating areas
- No onward house chain!
Property description
A two double bedroom semi detached house with two Reception Rooms, a ground floor Bathroom and an upstairs shared En-suite Cloakroom. The property has a modern style Kitchen, gas central heating and double glazed windows. Outside there is an enclosed rear Garden with a patio, two decked seating areas and a Summerhouse/Storage Shed. (The inside photos are prior to Tenant Occupation) no onward chain!
Directions
From the High Street in Caterham on the Hill, proceed straight over the roundabout into Townend, at the junction turn left into Banstead Road, take the second right into Addison Road, the house is approximately halfway down the road on the left hand side.
Location
The house is located within half a mile of Caterham on the Hill High Street where there is a good selection of local shops including several grocery stores, a butchers, pharmacy, post office and other specialised shops. At The Village in Coulsdon Road there is also a Tesco supermarket.
The commuter has a choice of railway stations at Caterham Valley and nearby Whyteleafe with services into Croydon and Central London. The M25 motorway can be accessed at Godstone junction 6.
Caterham also benefits from a good selection of schools from nursery to secondary in both the private and public sectors. Coulsdon Common with many fine walks and woodland is also within a mile of the property. Other amenities include a sports centre at De Stafford School in Burntwood Lane and a good range of restaurants, pubs and High Street shops in Caterham on the Hill and Caterham Valley.
A great area to live close to town and countryside.
Lounge (11' 3'' x 10' 9'' (3.43m x 3.28m))
Panelled front door, large double glazed window to front, Victorian style fireplace with a built in base storage unit to one side, grey wood effect flooring, TV point and double radiator.
Lobby
Door to the Dining Room, stair case to the first floor.
Dining Room (11' 3'' x 10' 8'' (3.43m x 3.26m))
Double glazed window to rear, access to a large understairs storage cupboard with a wall mounted gas central heating boiler. Unit with an integral fridge / freezer and a pull out multi shelf larder. Double radiator, grey wood effect flooring and door to:
Kitchen (8' 6'' x 7' 6'' (2.58m x 2.28m))
Double glazed window to the side with a solid wood door to the side. Modern fitted kitchen with wall and base units with complementary solid wood worktops. Single bowl sink unit with a mixer tap and single drainer. Integral electric oven and grill with a four ring gas hob with a stainless steel extractor hood and fan above, built in Microwave, tiled surrounds and door to:
Bathroom
Double aspect double glazed frosted windows to the rear and side. White suite comprising of a panelled bath with an overhead and hand held shower fitment, pedestal wash hand basin and a low flush WC. Built in extractor fan, space and plumbing for a washing machine and radiator.
First Floor Accommodation
Landing
Doors to both Bedrooms.
Bedroom One (11' 3'' x 10' 8'' (3.43m x 3.25m))
Double glazed window to front, built in double wardrobe, period style fireplace and double radiator. Door to:
En-Suite Cloakroom
Double glazed frosted window to side, low flush WC and a wash hand basin with a mixer tap and tiled splash-back. Door to:
Bedroom Two (11' 3'' x 10' 8'' (3.43m x 3.25m))
Double glazed window to rear, built in double wardrobe, period style fireplace, double radiator, door to En-suite Cloakroom.
Outside
Rear Garden
The rear garden extends approximately 50' in length and is bordered to all sides with high hedging and panelled fencing. Behind the house there is a wooden decked seating area and to the rear of the garden there is also a timber built Summerhouse/Storage Shed which will remain, and a further raised wooden decked area.
Council Tax
The current Council Tax Band is 'D', via Tandridge Council. Their website address to fully confirm the Council Tax Band and amount payable is:
16/3/2024
Property info
For more information about this property, please contact
P A Jones Property Solutions, CR3 on +44 1883 410994 * (local rate)
Disclaimer
Property descriptions and related information displayed on this page, with the exclusion of Running Costs data, are marketing materials provided by P A Jones Property Solutions, and do not constitute property particulars. Please contact P A Jones Property Solutions for full details and further information. The Running Costs data displayed on this page are provided by PrimeLocation to give an indication of potential running costs based on various data sources. PrimeLocation does not warrant or accept any responsibility for the accuracy or completeness of the property descriptions, related information or Running Costs data provided here.

























.png)

