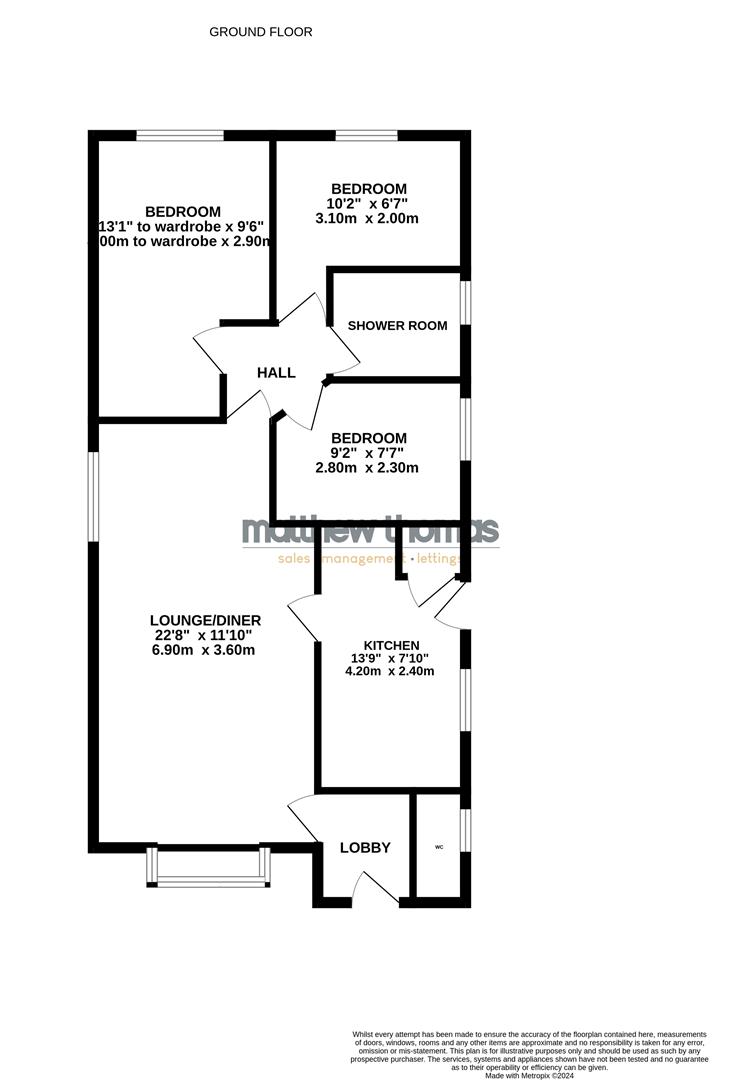Detached bungalow for sale in Shetland Road, Tibshelf, Alfreton DE55
* Calls to this number will be recorded for quality, compliance and training purposes.
Property features
- Paved Driveway
- Seperate Guest W.C
- Modern Shower Room
- Open Plan Living
- Fitted Wardrobes
- Enclosed Rear Garden
Property description
Matthew Thomas are pleased to welcome to the market this beautifully presented three bedroom detached bungalow on the outskirts of Tibshelf. The property offers wonderful space and has a large detached garage perfect for a workshop or additional storage. Please call the office today to ask further questions or to arrange a viewing.
Ideally located close to country side walks and having local amenities of the village within walking distance this property is well positioned on a pleasant plot over looking a field this property feels spacious from the outset. The property has a lawned frontage with a paved driveway and steps up to the front door.
On entering the property you are welcomed into the entrance lobby where there is access to the guest W.C and lounge/dining room. The lounge come dining area is a large room which has been neutrally decorated by the current owner to create a calm and relaxing space. There has also been an electric fire with a feature fire surround added to the lounge area. A door from this room provides access to the modern kitchen which has a range of wall and base units with ample worktop space. There is space for a washing machine, tall standing fridge/freezer and a table within this room. The boiler can be found with a small storage room within the kitchen, which enables easy access for servicing.
A internally hallway gives access the the three well sized bedrooms with the master bedroom having generous fitted wardrobes. The shower room is partially tiles and offers a three piece white suit consisting of a gloss vanity unit, w.c and walk in shower.
The rear of the property can be accessed via a Upcv double glazed door from the kitchen or via a gate off the paved driveway. There is a large paved area from the back door which has a fence surround and gives access to the detached garage. The garage is currently used for general storage and has power and lighting, however this could easily be adapted to a workshop or garden room.
The garden is mainly laid to lawn which has steps up to access with planted boarders and a patio seating area.
Property info
For more information about this property, please contact
Matthew Thomas Residential, DE5 on +44 1773 420912 * (local rate)
Disclaimer
Property descriptions and related information displayed on this page, with the exclusion of Running Costs data, are marketing materials provided by Matthew Thomas Residential, and do not constitute property particulars. Please contact Matthew Thomas Residential for full details and further information. The Running Costs data displayed on this page are provided by PrimeLocation to give an indication of potential running costs based on various data sources. PrimeLocation does not warrant or accept any responsibility for the accuracy or completeness of the property descriptions, related information or Running Costs data provided here.



























.png)
