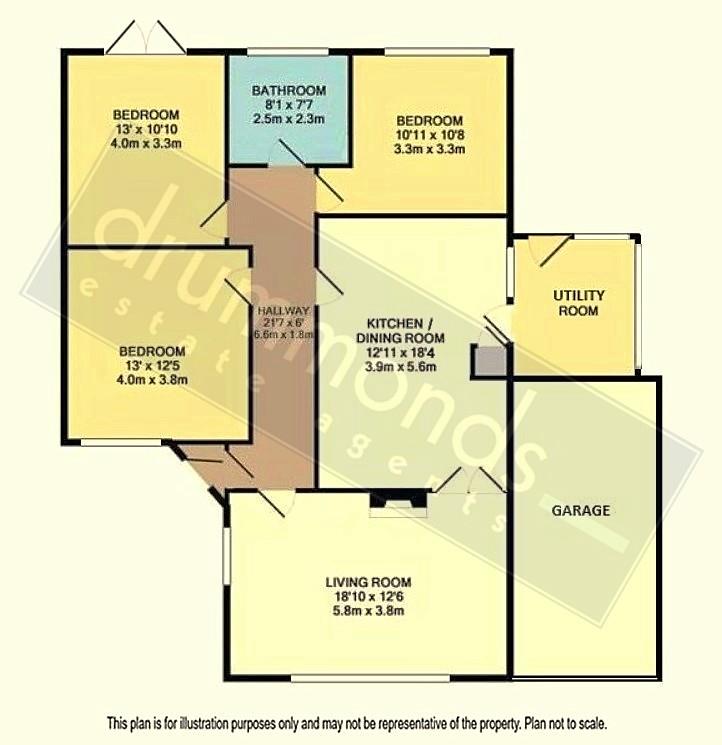Semi-detached bungalow for sale in Saltney Road, Norton, Stockton-On-Tees TS20
* Calls to this number will be recorded for quality, compliance and training purposes.
Property features
- Very Spacious Semi-Detached Bungalow
- Three Double Bedrooms
- Large Modern Kitchen/Dining Room
- Stunning New 4-Piece Bathroom
- South-West Facing Rear, Drive & Garage
- Beautifully Presented. Highly Popular Location
- Energy Rating: C-69
- Council Tax Band: C (£1,981.14)
Property description
A much larger property than may first appear, we are delighted to offer this beautifully presented three double bedroom semi-detached bungalow in this highly sought after location of the Glebe estate in Norton. Comprising; entrance porch, welcoming hallway, lounge overlooking the front garden, large modern kitchen/dining room, utility room, three double bedrooms (one of which is currently used as a second sitting room with French doors opening to the garden) and a stunning newly installed four-piece bathroom. There is a lawned garden to the front, a block paved driveway, garage and a private South-West facing rear garden with large lawn & patio area. Located close to the very popular Norton High Street with fantastic restaurants, bars, The Green & duck pond and offer easy access to major transport links. Energy Rating: C-69. Council Tax Band: C (£1,981.14).
Entrance Porch
Composite Entrance Door, wooden part glazed door leading to:
Hallway
Access to part boarded loft, coving and a radiator.
Lounge (5.61m x 3.84m (18'4" x 12'7"))
Large front & side aspect UPVC double glazed windows, feature fireplace with marble hearth & an inset gas living flame fire, coving, radiator and double doors opening to:
Kitchen/Dining Room (3.90m x 5.60m (12'9" x 18'4"))
Two side aspect UPVC double glazed windows and door opening to the utility room. A range of cream shaker style base & wall units with marble effect rolled worksurfaces and tiled splashbacks incorporating a stainless sink unit with mixer tap, electric hob with oven below and stainless steel extractor hood over. Space for concealed washing machine, storage cupboard, laminate flooring, spot lights and two radaitors.
Utility Room
Side & rear aspect UPVC double glazed windows and a rear aspect UPVC door opening to the garden, space for fridge/freezer.
Bedroom One (3.94m x 3.73m (12'11" x 12'2"))
Front aspect UPVC double glazed window, coving and a radiator.
Bedroom Two/Sitting Room (3.94m x 3.28m (12'11" x 10'9"))
Rear aspect UPVC double glazed window, coving and a radiator.
Bedroom Three (3.9m (at max.) x 3.33m (12'9" (at max.) x 10'11"))
Rear aspect UPVC double glazed window, coving and a radiator.
Bathroom
Rear aspect UPVC double glazed window, stunning modern white 4-piece suite comprising; freestanding double ended bath with mixer tap, floating vanity unit housing wash basin, low level WC with concealed cistern and a double walk-in enclosure with thermostatic mixer shower. Fully tiled walls & floor and a heated towel rail.
Externally
There is an open lawned garden to the front of the property with a block paved driveway to the side leading to a single garage with up & over door. A gate to the side of the garage leads to an enclosed South-West facing, private rear garden with lawn, stone patio and established borders.
Property info
For more information about this property, please contact
Drummonds, TS23 on +44 1642 966015 * (local rate)
Disclaimer
Property descriptions and related information displayed on this page, with the exclusion of Running Costs data, are marketing materials provided by Drummonds, and do not constitute property particulars. Please contact Drummonds for full details and further information. The Running Costs data displayed on this page are provided by PrimeLocation to give an indication of potential running costs based on various data sources. PrimeLocation does not warrant or accept any responsibility for the accuracy or completeness of the property descriptions, related information or Running Costs data provided here.


































.png)
