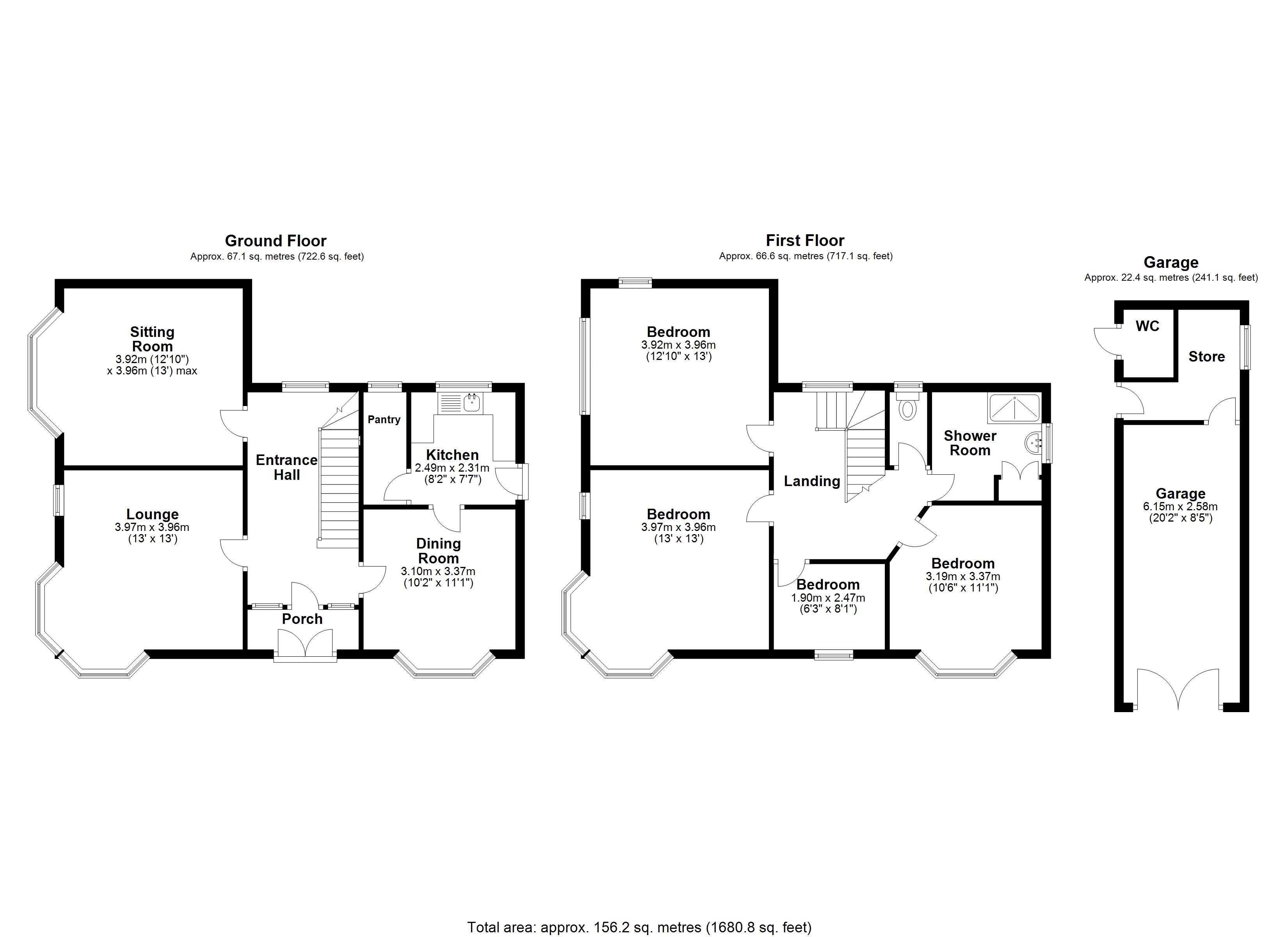Detached house for sale in Bacton Road, Felixstowe IP11
* Calls to this number will be recorded for quality, compliance and training purposes.
Property features
- Two reception rooms
- Sea views
- Night storage heating
- Store and outside WC
- Sizeable corner plot
- Four bedrooms
- Shower room
- Double glazing
- Off road parking
- Old garage
Property description
A four bedroom 1930's detached family house which now requires updating and some repair. The house enjoys sea views from the first floor and is situated on a sizeable corner plot surrounded by its own gardens. There is off road parking and a garage.
A four bedroom 1930's detached family house which now requires updating and some repair. The house enjoys sea views from the first floor and is situated on a sizeable corner plot surrounded by its own gardens. There is off road parking and a garage.
Porch (E) 8' x 2' 9" (2.44m x 0.84m) Doors with stained glass panels lead into the reception hall. Original tiling to steps and porch interior.
Reception hall (W) 15' 3" x 8' (4.65m x 2.44m) The stairs rise to the first floor and there is a cupboard beneath them. Radiator.
Lounge (S) 13' x 13' (3.96m x 3.96m) Plus bay The focal point of this room is a tiled fireplace. Night storage heater. Dual aspect windows.
Sitting room (W) 13' x 13' (3.96m x 3.96m) Another room with a tiled fireplace. Bay window.
Dining room (E) 11' x 10' (3.35m x 3.05m) Plus bay There is an electric cooker point in this room and a night storage heater. Cupboard.
Kitchen (W) 8' x 7' 6" (2.44m x 2.29m) There are fitted base units and an inset stainless steel sink unit with single drainer. Plumbing for a washing machine. External door. Window to rear aspect.
Pantry (W) 7' 9" x 3' 3" (2.36m x 0.99m) With fitted shelving and cupboard with marble shelf. Frosted glass window to rear aspect.
Landing (W) There is an attractive stained glass window on the landing. Access to loft void.
Bedroom (S & W) 13' x 13' (3.96m x 3.96m) A double bedroom with tiled fireplace. Sea views. Radiator. Dual aspect windows.
Bedroom (S & E ) 13' x 13' (3.96m x 3.96m) Plus bay Another double bedroom with sea views. Tiled fireplace. Night storage heater. Dual aspect windows.
Bedroom (E) 11' x 10' (3.35m x 3.05m) Plus bay Double bedroom with sea views and a tiled fireplace.
Bedroom (E) 8' x 5' 9" (2.44m x 1.75m)
shower room (N) 7' 9" x 7' 6" (2.36m x 2.29m) Fitted with a two piece suite comprising shower and vanity unit with wash basin. Heated towel rail. Electric wall heater. Airing cupboard housing pre lagged copper hot water cylinder with fitted immersion heater. Window to side aspect.
Separate WC (W) 5' x 2' 9" (1.52m x 0.84m) High level WC. Frosted glass window to rear aspect.
Outside There is a small drive providing off road parking adjacent to the garage. The garage measures 20'2" x 8' and has power and light connected. To the rear of the garage is an attached store and an outside WC.
There are gardens surrounding the house which are mainly laid to lawn. There is a pedestrian path to a pedestrian gate which gives access to the rear. There is a coal bunker to the West of the house and an underground bunker/bomb shelter to the South West corner of the garden. This is not accessible at present.
Energy performance certificate The current energy performance rating is F (22) with a potential rating of C (74) and the current energy performance certificate is valid until 20th February 2034.
Council tax band Band E.
Property info
For more information about this property, please contact
Diamond Mills & Co, IP11 on +44 1394 807654 * (local rate)
Disclaimer
Property descriptions and related information displayed on this page, with the exclusion of Running Costs data, are marketing materials provided by Diamond Mills & Co, and do not constitute property particulars. Please contact Diamond Mills & Co for full details and further information. The Running Costs data displayed on this page are provided by PrimeLocation to give an indication of potential running costs based on various data sources. PrimeLocation does not warrant or accept any responsibility for the accuracy or completeness of the property descriptions, related information or Running Costs data provided here.


























.png)
