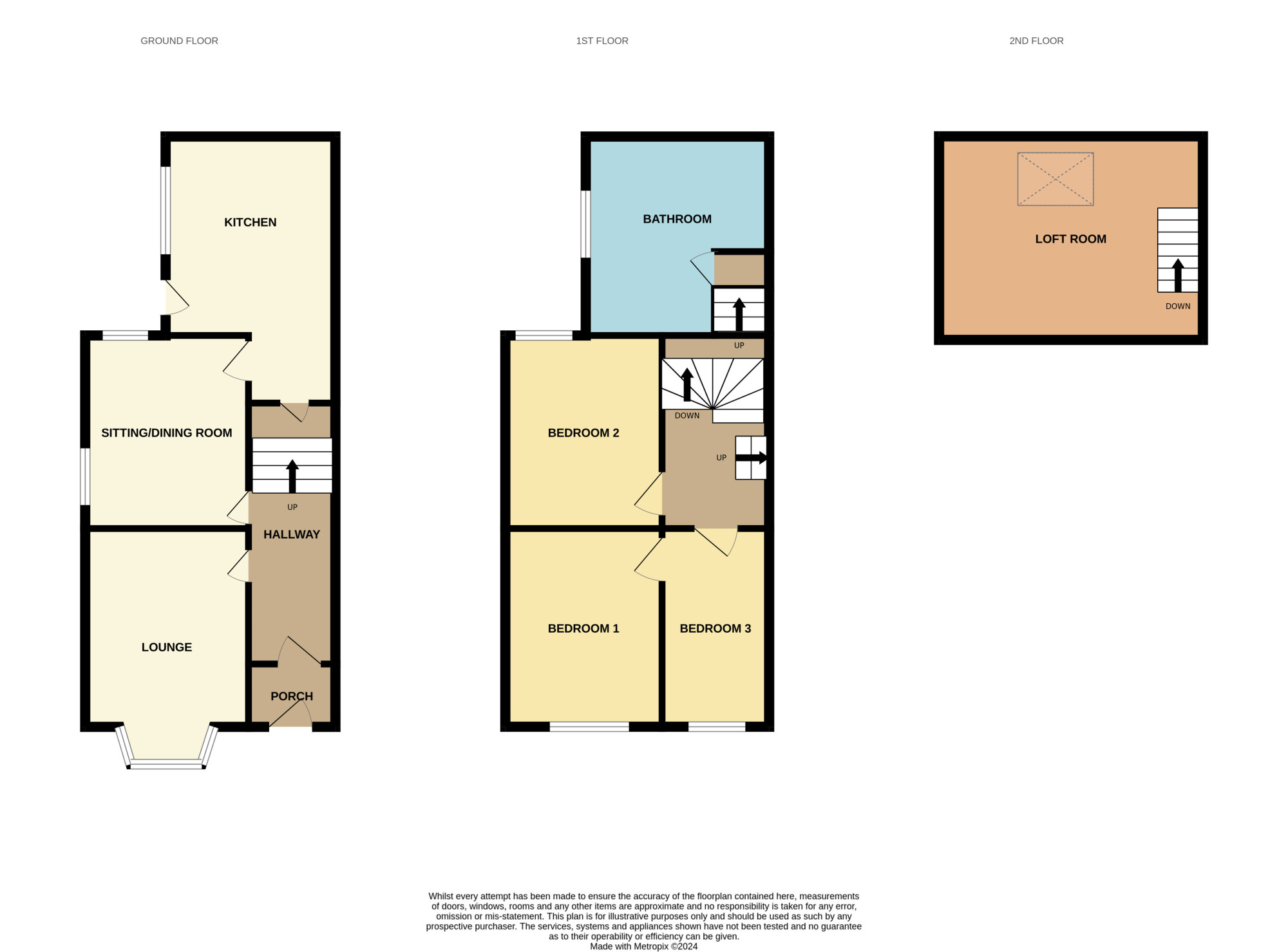End terrace house for sale in Waterloo Road, Preston PR2
* Calls to this number will be recorded for quality, compliance and training purposes.
Property features
- Double glazing
- Freehold
- Chain Free
- Gas Central Heating
Property description
*** Larger-than-average 3 bedroom end terrace for sale***
Fantastic opportunity for a first time buyer or investor to acquire this 3 bedroom (plus loft room) home in the Ashton on Ribble area. This could be a stylish future home (needs some modernisation) or great buy-to-let investment for a visionary purchaser.
Consisting of two well-proportioned reception rooms (front with bay window), large kitchen, three bedrooms (two doubles and a good size single), large bathroom space and stairway to a loft room with velux window (currently used as a further bedroom for a small child). Externally there is a small garden to the front and yard to the rear.
This would make a superb family home for a first time buyer, who is willing to add their own stamp through the improvements they would make. The property does require some tlc, but offers a solid foundation for minimal investment.
The property is currently tenanted and could be purchased as an investment property, with a current rent of £650 pcm, but could achieve more (potentially £800).
Situated in a pleasant residential area, but close to major transport links, amenities and schools.
Book your viewing today.
Tenure: Freehold
Council Tax Band:B
EPC Rating: D
Currently tenanted with an income of £650 pcm (could achieve £800).
Please contact Lancashire Sales and Lettings Tel: London Rd, Preston, Pr1 4BA
Disclaimer
These particulars, whilst believed to be correct, do not form any part of an offer or contract. Intending purchasers should not rely on them as statements or representation of fact. No person in this firms employment has the authority to make or give any representation or warranty in respect of the property. All measurements quoted are approximate. Although these particulars are thought to be materially correct their accuracy cannot be guaranteed and they do not form part of any contract.
Ground Floor
Hallway (3.17m x 0.96m)
Ceiling light, radiator, Ornate plaster coving.
Front Lounge (4.52m x 3.5m)
Ceiling light, radiator, electric fire and surround (original fireplace behind), dg bay window, laminate floor, cornicing and dado rail.
Reception/Dining (3.85m x 3.7m)
Ceiling light, radiator, laminate floor, dg windows to side and rear, plaster coving.
Kitchen (4.33m x 2.57m)
2 x ceiling lights, radiator, range of wall and base units, laminate worktops, integrated oven with 4 ring gas hob with extractor over, tiled splashbacks, tiled floor, stainlless steel sink and mixer tap, plumbed for washing machine and dishwasher, dg window to side, door to understairs storage.
Upstairs
Landing
Ceiling light, radiator, smoke detector, dado rails.
Stairs to loft room.
Bedroom 1 (3.58m x 2.9m)
Ceiling light, radiator, dg window to front, 2 x fitted wardrobes, carpeted.
Bedroom 2 (3.87m x 2.65m)
Ceiling light, radiator, dg window to rear, fitted wardrobe, carpeted.
Bedroom 3 (2.45m x 2.25m)
Ceiling light, dg window to front, laminate floor.
Bathroom (4.36m x 2.08m)
LED spots to ceiling, vinyl flooring, 3 piece suite in white with electric shower over bath, 2 x dg windows, storage cupboards, tiled walls.
Loft Room (3.75m x 2.2m)
Ceiling light, Velux window, fitted cupboards, smoke detector.
N.B. Limited head height-Currently used as 4th bedroom, but only for young child.
External
Small front garden, flagged courtyard to rear with fence surround.
Disclaimer
Disclaimer
These particulars, whilst believed to be correct, do not form any part of an offer or contract. Intending purchasers should not rely on them as statements or representation of fact. No person in this firm's employment has the authority to make or give any representation or warranty in respect of the property. All measurements quoted are approximate. Although these particulars are thought to be materially correct their accuracy cannot be guaranteed and they do not form part of any contract.
Property info
For more information about this property, please contact
Lancashire Sales & Lettings, PR1 on +44 1772 789023 * (local rate)
Disclaimer
Property descriptions and related information displayed on this page, with the exclusion of Running Costs data, are marketing materials provided by Lancashire Sales & Lettings, and do not constitute property particulars. Please contact Lancashire Sales & Lettings for full details and further information. The Running Costs data displayed on this page are provided by PrimeLocation to give an indication of potential running costs based on various data sources. PrimeLocation does not warrant or accept any responsibility for the accuracy or completeness of the property descriptions, related information or Running Costs data provided here.
























.png)



