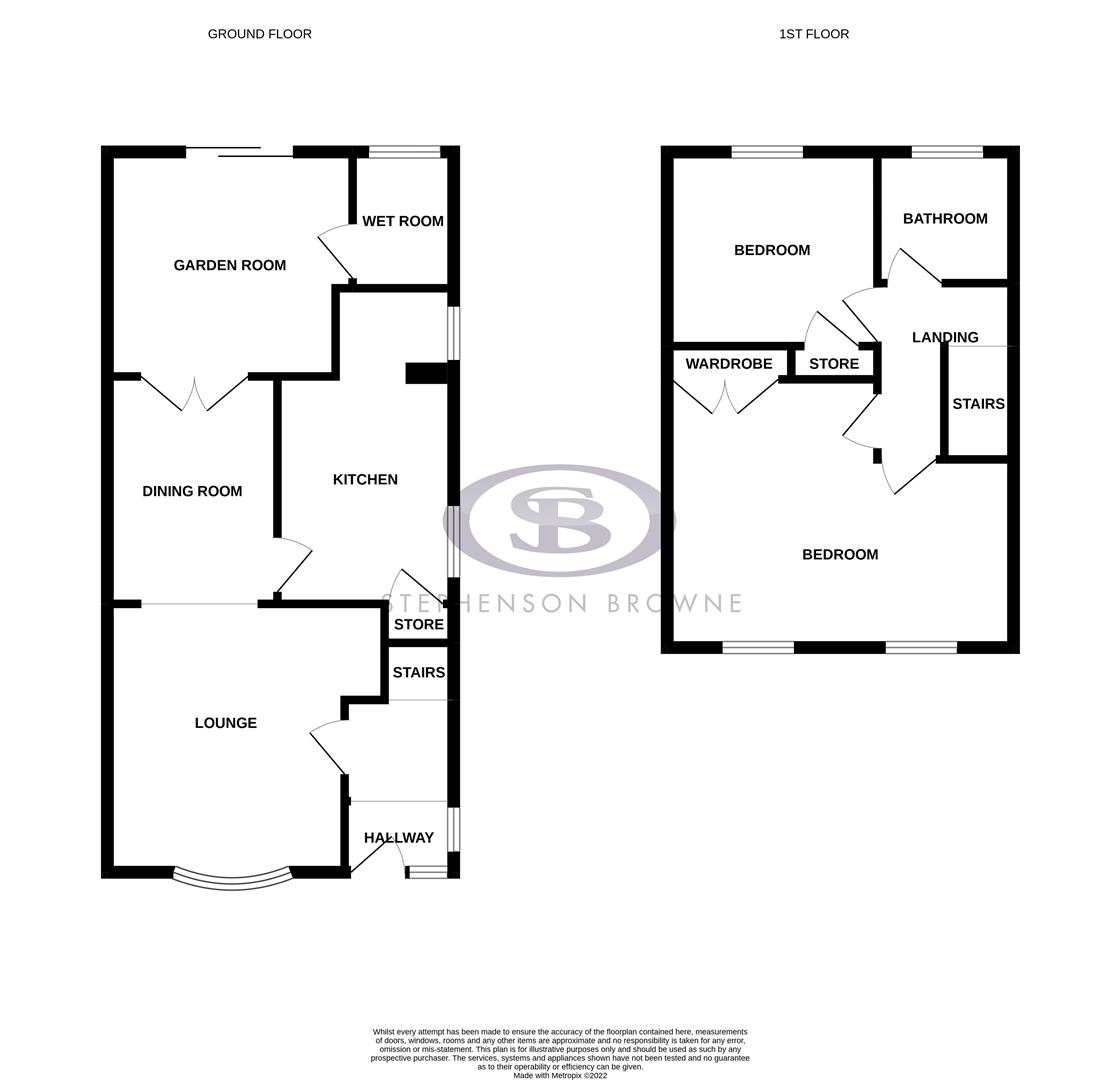Semi-detached house for sale in Lear Drive, Wistaston, Crewe CW2
* Calls to this number will be recorded for quality, compliance and training purposes.
Property features
- Beautifully Presented
- Ideal For All Age Groups
- No Chain Involved
Property description
Stephenson Browne delight in having the opportunity of offering for sale this beautiful home with no buying chain involved. Standing proud within a much sought after residential area of Wistaston known as the 'Poets Estate', this property has lovely landscaped gardens to the front and rear with off road parking to the side leading to a carport. To the rear the garden is enclosed and forms a lovely backdrop to this home, allowing you to relax and spend time with family and friends throughout the summer months. There are solar panels, gas central heating, double glazing and this home has been well planned to provide a welcoming reception, there is a great size lounge which is open plan to the dining area and double opening doors give access to the wonderful garden room which enjoys lovely views of the garden through sliding patio doors. There is an invaluable ground floor wet room making this a very versatile home, certainly suitable for all age groups. The recently installed lovely new fitted kitchen has a stunning range of high gloss soft close and curved door units with a quartz preparation surface with inset ceramic hob. Beyond is an area ideal for placing a fridge freezer. On the first floor, the original footprint was for three bedrooms, however this has been altered to create a large master bedroom with dressing area, the door to bedroom three is still in situ (the stud wall could easily be reinstated to create three bedrooms again if required). The accommodation is completed by the family bathroom. Located within a highly sought after location with local shops for day to day needs and highly regarded schools for all ages within the vicinity. There are also several lovely walks located nearby should you wish to enjoy a leisurely stroll during the summer evenings
Entrance Hall
Double glazed entrance door. Two double glazed windows. Stairs leading to the first floor.
Lounge (3.883m x 3.765m (12'8" x 12'4"))
Double glazed bow window to the front. Feature marble fire surround with matching insert and hearth with coal effect gas fire as fitted. TV point. Coving to ceiling. Radiator. Open plan to the dining area.
Dining Area (3.150m x 2.378m (10'4" x 7'9"))
French doors leading into the garden room. Radiator. Space for a dining table and chairs.
Garden Room (3.247m x 3.159m maximum (10'7" x 10'4" maximum))
Double glazed sliding patio doors opening onto the garden. Radiator. Access the the ground floor wet room.
Wet Room (1.944m x 1.855m (6'4" x 6'1"))
Modesty double glazed window. Suite comprising a wall mounted shower. Pedestal wash hand basin. Low level W.C. Complementary tiling. Radiator.
Kitchen (2.307m x 3.149m maximum (7'6" x 10'3" maximum))
Brand new kitchen with rcd unit installed. Beautiful range of high gloss grey units with curved corner units and soft close drawers. Comprising a range of fitted units to include a built in one and a half bowl sink unit with work surfaces adjacent. Base units under with cupboards and drawers. Wall mounted cabinets over. Built in ceramic hob with electric oven and grill. Plumbing for a washing machine and dishwasher. Space for a fridge freezer. Access to loft space. Inset spotlight.
Stairs To First Floor
Landing with access to loft space. Radiator.
Bedroom One/Three (3.574m x 2.922m plus 2.629m x 1.889m (11'8" x 9'7")
Two double glazed windows. Range of built in wardrobes. Separate dressing area with ample storage and dressing table. Two radiators.
Bedroom Two (2.873m x 2.775m (9'5" x 9'1"))
Double glazed window. Radiator. Built in storage unit.
Bathroom
Modesty double glazed window. Heated towel rail. Full suite comprising a panel bath with wall mounted shower over with glass screen. Pedestal wash hand basin. Low level W.C. Complementary tiling.
Externally
The property stands within delightful gardens which have been beautifully landscaped.
Tenure
We understand from the vendor that the property is freehold. We would however recommend that your solicitor check the tenure prior to exchange of contracts.
Need To Sell?
For a free valuation please call or e-mail and we will be happy to assist.
Property info
For more information about this property, please contact
Stephenson Browne - Crewe, CW2 on +44 1270 397236 * (local rate)
Disclaimer
Property descriptions and related information displayed on this page, with the exclusion of Running Costs data, are marketing materials provided by Stephenson Browne - Crewe, and do not constitute property particulars. Please contact Stephenson Browne - Crewe for full details and further information. The Running Costs data displayed on this page are provided by PrimeLocation to give an indication of potential running costs based on various data sources. PrimeLocation does not warrant or accept any responsibility for the accuracy or completeness of the property descriptions, related information or Running Costs data provided here.






























.png)
