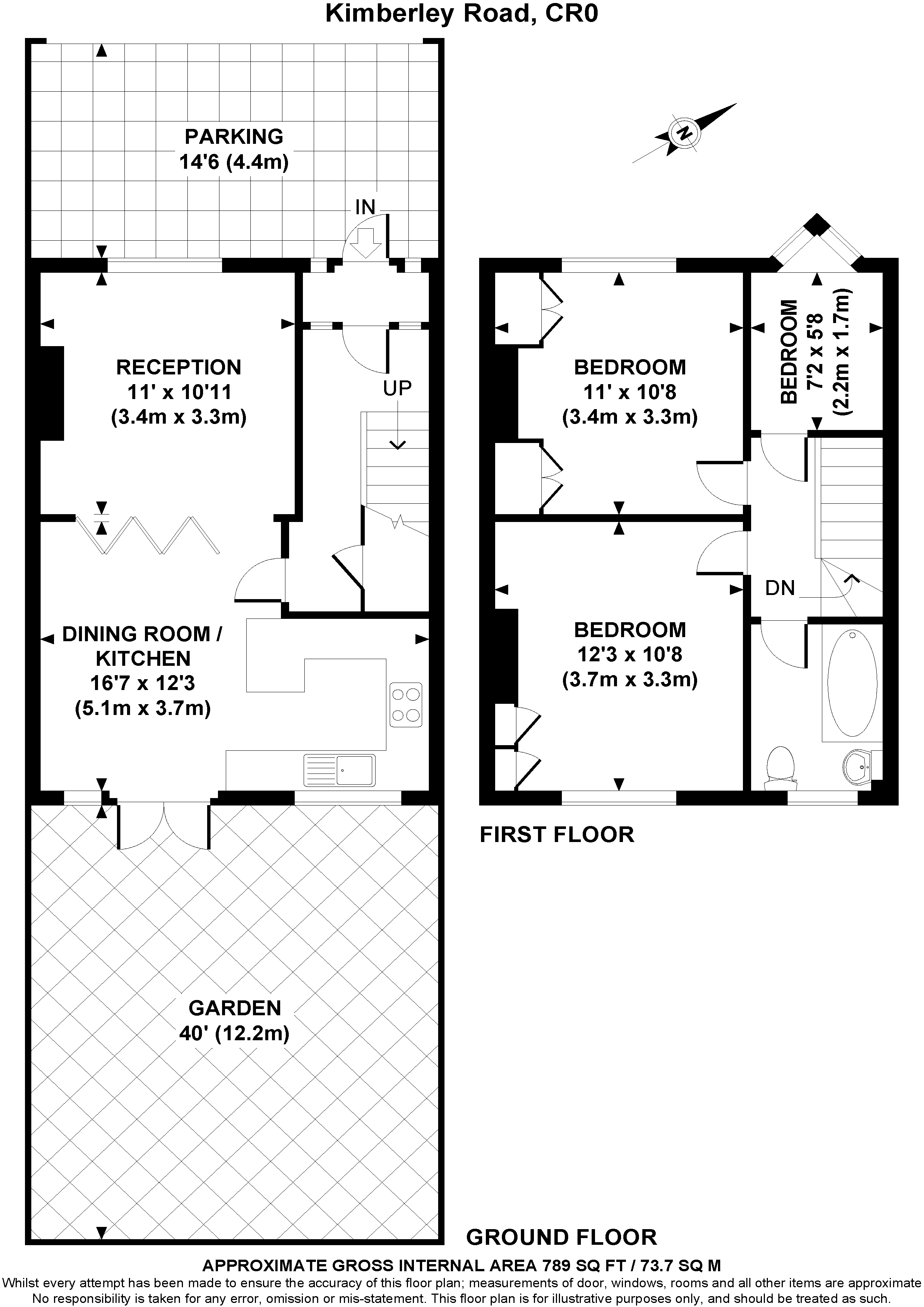Terraced house for sale in Kimberley Road, Croydon, Surrey CR0
* Calls to this number will be recorded for quality, compliance and training purposes.
Property features
- *Well presented terraced family home
- *Three bedrooms
- *Open plan kitchen/dining room
- *Low maintenance rear garden
- *Driveway
- *No onward chain
- *Walking distance to Croydon University Hospital
- *Within easy reach of bus stops & train stations
- *Buyers Commission May Be Required
Property description
Offered to the market with no onward chain is this three bedroom terraced family home, situated moments away from Croydon University Hospital and within easy reach of local amenities, shops and well regarded schools. There are numerous bus routes into Central Croydon and South London areas and train stations close by include Thornton Heath and Selhurst both with excellent links into East Croydon and London.
The accommodation is in good condition throughout and comprises on the ground floor; Entrance porch, hallway and an open plan kitchen/dining room with bi-folding doors opening up into the reception room creating a large area for entertaining family and friends. The first floor offers two double bedrooms, a single bedroom and a white bathroom suite.
Additional benefits include, driveway to the front for two vehicles, low maintenance paved rear garden, double glazing and gas central heating.
An internal viewing is highly recommended to fully appreciate what this property has to offer, call today to arrange a viewing. EPC Rating C.
*Well presented terraced family home
*Three bedrooms
*Open plan kitchen/dining room
*Low maintenance rear garden
*Driveway
*No onward chain
*Walking distance to Croydon University Hospital
*Within easy reach of bus stops & train stations
*Buyers Commission May Be Required
Entrance Porch
Double glazed windows and door to front. Door to;
Hallway
Double glazed windows to front. Stairs rising to first floor. Under stairs storage cupboard. Door to;
Dining Room/Kitchen (5.05m x 3.73m)
Double glazed windows to rear. Double glazed French doors to rear. Fitted with a range of wall and base level units with complementary work surface over. Stainless steel sink/drainer unit with mixer tap. Built in electric oven and hob with extractor hood over. Space for washing machine and fridge/freezer. Part tiled walls. Radiator. Wood laminate flooring. Bi-fold doors opening to;
Reception Room (3.35m x 3.33m)
Double glazed window to front. Radiator. Wood laminate flooring.
First Floor Landing
Doors to;
Bedroom (3.35m x 3.25m)
Double glazed window to front. Radiator. Built in bedroom furniture. Wood laminate flooring.
Bedroom (3.73m x 3.25m)
Double glazed window to rear. Radiator. Built in cupboards. Wood laminate flooring.
Bedroom (2.18m x 1.73m)
Double glazed bay window to front. Radiator. Picture rail.
Bathroom
Double glazed window to rear. Fitted with a white suite comprising: Panel enclosed bath, low level W/C and pedestal wash basin. Radiator. Part tiled walls. Vinyl flooring.
Driveway
4.42m - Block paved driveway, parking for 2 vehicles.
Rear Garden
12.2m - Laid to patio. Enclosed by fencing.
Buyers Commission May Be Required*
Full details available upon request - *This property is being marketed by Choices on behalf of the seller on the basis that the buyer pays our fee of between 2.4% incl VAT and 3.6% incl VAT of the net purchase price. Unless otherwise agreed offers will therefore be submitted to the seller net of our fee.
Material Information
Tenure
Freehold.
Council Tax Band
D.
Mains Services
Gas/Electricity/Water/Drainage.
Heating System
Gas radiators.
Broadband
Up to 1000 Mbps. For more information please visit .
Mobile Coverage
All good for voice calls and data. For more information please visit .
Rights And Easements
Yes - The land has the benefit of a right of way on foot only over the passage leading from the back into Kimberley Road.
Restrictive Covenants
Yes - Relating to the original transfer of land.
Property info
For more information about this property, please contact
Choices - Croydon, CR2 on +44 20 3478 3473 * (local rate)
Disclaimer
Property descriptions and related information displayed on this page, with the exclusion of Running Costs data, are marketing materials provided by Choices - Croydon, and do not constitute property particulars. Please contact Choices - Croydon for full details and further information. The Running Costs data displayed on this page are provided by PrimeLocation to give an indication of potential running costs based on various data sources. PrimeLocation does not warrant or accept any responsibility for the accuracy or completeness of the property descriptions, related information or Running Costs data provided here.
























.png)
