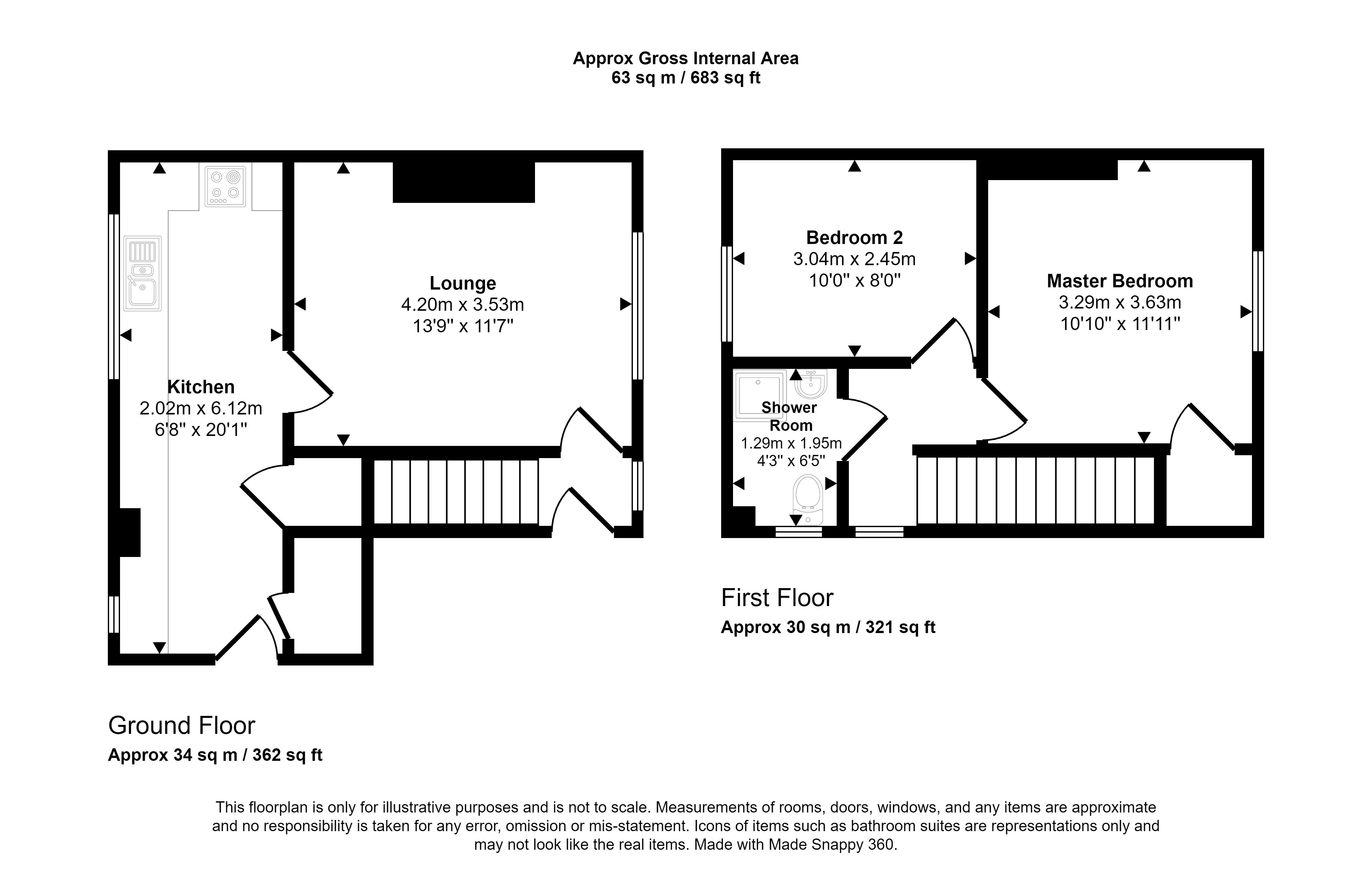Semi-detached house for sale in Luke Avenue, Cassop, Durham DH6
* Calls to this number will be recorded for quality, compliance and training purposes.
Property features
- Investment Opportunity
- Excellent Plot
- Sought After Location
- Large Garden
Property description
Summary
Pattinson Estate Agents are delighted to bring to the market this excellent two-bedroom semi-detached house, well-located in the village of Cassop.
This property would make a great purchase for a range of buyers, particularly those looking to make it their own or to purchase as an investment. The property briefly comprises of: Entrance hallway, living room, kitchen, and to the first floor, two spacious bedrooms and a shower room. Externally to the front of the property there is a substantial driveway and garden laid to lawn, and to the back there is a sizeable garden.
Cassop is a small village located around 6 miles south of Durham. It has a range of local amenities, including a primary school, community centre, post office and of course the ever popular 'pub and kitchen'. There are an array of local walks and also transport links to Durham, Peterlee and further.
This property is sure to be snapped up, so book your viewing with Pattinson Durham as soon as possible to avoid disappointment.
Council Tax Band: A
Tenure: Freehold
Entrance Hallway
Enter through external door into the entrance hallway which leads through into the living room.
Living Room (4.20m x 3.53m)
Spacious living room to the front of the property with feature fireplace.
Kitchen (6.12m x 2.02m)
Situated at the back of the property, with huge double glazed window overlooking the rear garden. Top and base units with freestanding hob and oven, along with space and plumbing for a washing machine.
Bedroom One (3.63m x 3.29m)
Large double bedroom to the front of the property, with double glazed window to the front of the property.
Bedroom Two (3.04m x 2.45m)
Generously sized second bedroom with double glazed window overlooking the rear garden.
Shower Room (1.95m x 1.29m)
Three piece shower room suite, comprising of WC, hand basin and shower.
Property info
For more information about this property, please contact
Pattinson - Durham, DH1 on +44 191 511 8446 * (local rate)
Disclaimer
Property descriptions and related information displayed on this page, with the exclusion of Running Costs data, are marketing materials provided by Pattinson - Durham, and do not constitute property particulars. Please contact Pattinson - Durham for full details and further information. The Running Costs data displayed on this page are provided by PrimeLocation to give an indication of potential running costs based on various data sources. PrimeLocation does not warrant or accept any responsibility for the accuracy or completeness of the property descriptions, related information or Running Costs data provided here.

























.png)

