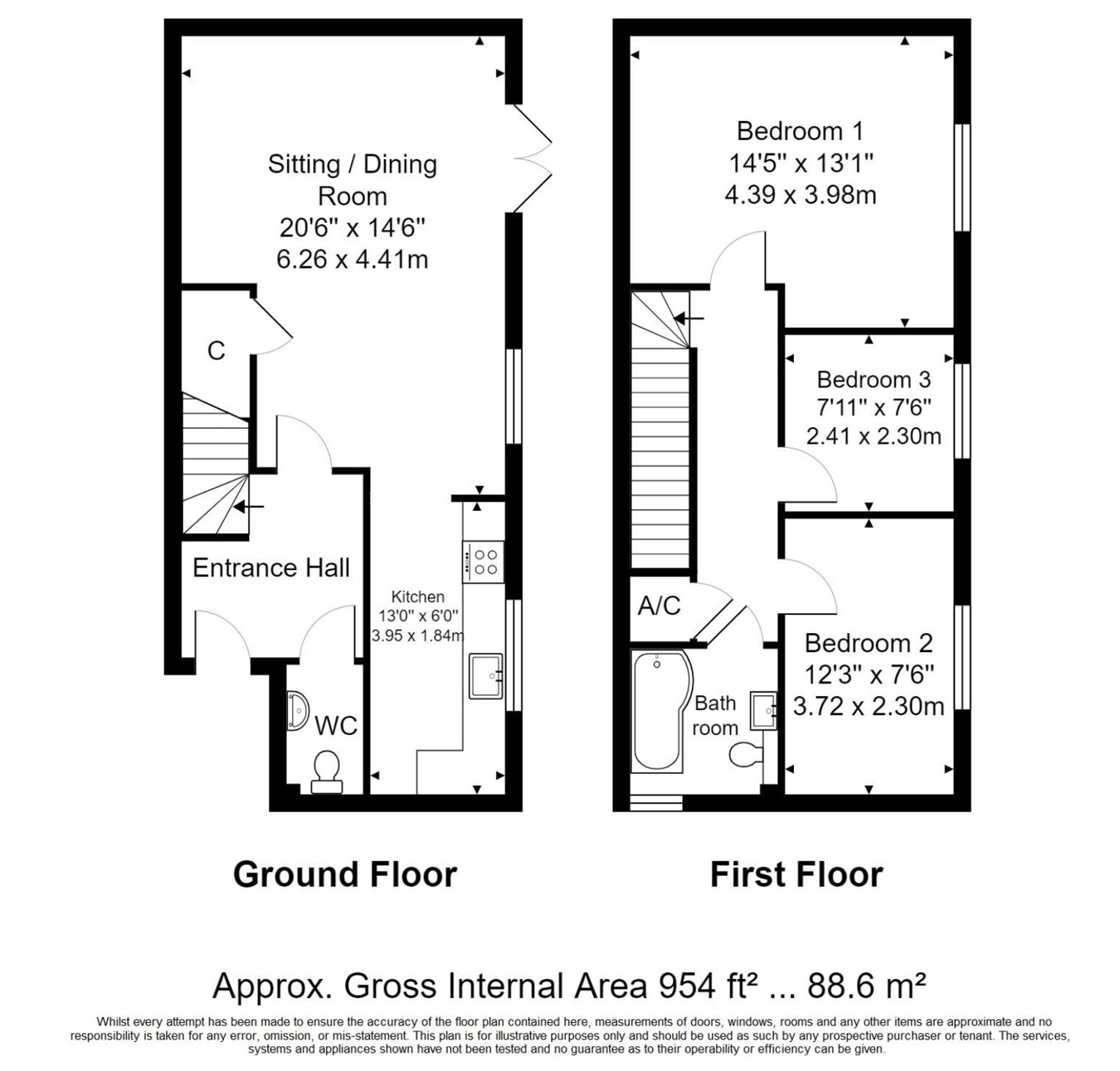Semi-detached house for sale in Ide Hill Road, Four Elms, Edenbridge TN8
* Calls to this number will be recorded for quality, compliance and training purposes.
Property features
- Semi detached converted chapel
- Three bedrooms
- Modern family bathroom and cloakroom
- Private parking for two cars
- Short drive to edenbridge high street and stations
- Grade II listed
- Many period features
Property description
Entrance hallway
The front door opens into the hallway which has original exposed floorboards, a door into the cloakroom, the lounge/dining room, and stairs leading to the first floor.
Cloakroom
A useful cloakroom with a low level W/C, a wall-mounted wash hand basin with hot and cold taps, and exposed original floorboards.
Lounge/dining room
A great sized room with high ceilings, original exposed floorboards, original windows and doors overlooking the picturesque garden, two electric storage heaters one with an ornate cover, coving, a deep under-stairs storage cupboard, and ample space for a dining room table and chair set. The dining area is open to the kitchen area.
Kitchen
A modern kitchen which has a range of eye and base level units, square-edged white granite effect worktop, inset ceramic butler style sink with mixer taps and spray attachment, inset four ring halogen hob with oven under, tiled splash backs, space for a dishwasher, washing machine and an upright fridge freezer, original window overlooking the garden and original exposed floorboards.
Landing
The carpeted stairs lead to the first floor, which has doors to bedrooms one, two, and three and also the family bathroom. There is also a loft access panel.
Bedroom one
The main bedroom has carpeted flooring, high ceilings, a beautiful arched original window, and space for freestanding wardrobes.
Bedroom two
The second bedroom is also a double room and has carpeted flooring, high ceilings, and another arched window to the side.
Bedroom three
Bedroom three has carpeted flooring, high ceilings, and another arched window.
Family bathroom
A modern family bathroom that has tiled flooring and underfloor heating, a panel enclosed bath with mixer taps, wall mounted shower with rain head, a wash hand basin vanity unit with mixer taps, a low level cistern concealed push button W/C, a heated towel rail, and a curved single glazed frosted window to the front.
Outside
To the front there is allocated parking for two vehicles, and side access to the garden. To the side of the property, there is a beautifully stocked garden that has a variety of mixed plants and shrubs, a lawn area with a path leading to a patio for alfresco dining, and a garden shed.
Services
Electric Heating.
Mains Drainage.
Council Tax Band: E
Grade II Listed Converted Chapel
consumer protection from unfair trading regualtions 2008
Platform Property (the agent) has not tested any apparatus, equipment, fixtures and fittings or services and therefore cannot verify that they are in working order or fit for the purpose. A buyer is advised to obtain verification from their solicitor or surveyor. References to the tenure of a property are based on information supplied by the seller. Platform Property has not had sight of the title documents. Items shown in photographs are not included unless specifically mentioned within the sales particulars. They may however be available by separate negotiation, please ask us at Platform Property. We kindly ask that all buyers check the availability of any property of ours and make an appointment to view with one of our team before embarking on any journey to see a property.
Property info
For more information about this property, please contact
Platform Property, TN8 on +44 1732 658646 * (local rate)
Disclaimer
Property descriptions and related information displayed on this page, with the exclusion of Running Costs data, are marketing materials provided by Platform Property, and do not constitute property particulars. Please contact Platform Property for full details and further information. The Running Costs data displayed on this page are provided by PrimeLocation to give an indication of potential running costs based on various data sources. PrimeLocation does not warrant or accept any responsibility for the accuracy or completeness of the property descriptions, related information or Running Costs data provided here.


































.png)
