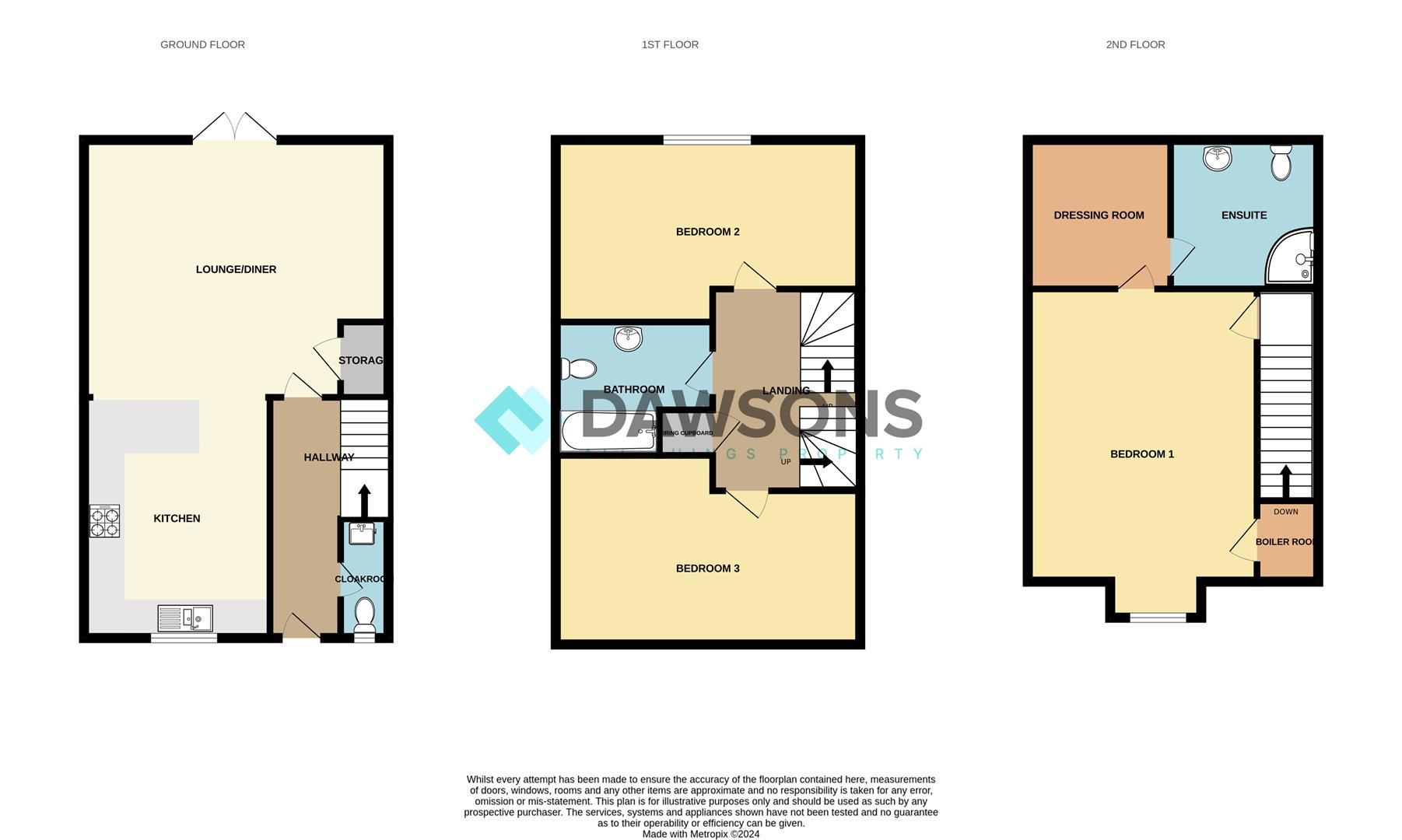Town house for sale in Llys Y Foryd, Kidwelly SA17
* Calls to this number will be recorded for quality, compliance and training purposes.
Property features
- Semi-detached modern townhouse
- 3 bedrooms - en-suite to master
- Open plan living space
- Solar panels
- Grey water recycling system
- Cul-de-sac location
- Viewing highly recommended
- EPC : B
- Tax band : C
- Freehold property
Property description
A modern property situated in the Town of Kidwelly which is well known for its castle, with local ameineties, schools, train station etc. The property benefits from having having solar panels, Grey Water recycling system, eco friendly appliances, efficient boiler system done to a code 3 sustainability standard and also including under floor heating.
The Property briefly comprises : Hallway, Cloakroom, Open plan Kitchen/Living area. First floor : Two bedrooms & Family Bathroom. Second floor : Master bedroom having a Dressing Area and En-Suite.
Externally ; Driveway to front and an enclosed rear garden.
Entrance
Tarmac driveway to front providing off road parking for two vehicles, side access gate to rear garden. Composite front door with glazed panel opening into:
Hallway
Laminate wood flooring, stairs to first floor, coving to ceiling. Door into:
Cloakroom (0.89m x 2.13m (2'11" x 6'11"))
WC, wash hand basin set into vanity cupboard, ceramic tiled flooring, frosted double glazed window to front aspect, coving to ceiling, extractor fan.
Open Plan Living (9.04m x 4.27m (29'7" x 14'0"))
Lounge area : Laminate wood, flooring, coving, understairs storage cupboard, patio doors opening up to rear garden, underfloor heating.
Kitchen : Fitted with a range of wall and base units having worktops over with inset stainless steel bowl and half sink unit, double glazed window overlooking front aspect, integrated dishwasher, built in electric oven with four rings, extractor hood over, ceramic tiled flooring, cupboard housing gas fired boiler.
First Floor
Reached via stairs found in hallway.
Landing
Stairs to second floor, airing cupboard. Doors to:
Bedroom Two (4.37m x 3.66m (14'4" x 12'0"))
Double glazed window to rear aspect, radiator, laminate wood flooring, coving.
Bathroom (2.13m x 2.08m (7' x 6'10))
White three piece suite comprising of : Panelled bath with mixer tap, WC, pedestal wash hand basin, ceramic tiled floors and walls, towel warmer/radiator, extractor, fan, coving.
Bedroom Three (2.79m x 4.37m (9'2 x 14'4))
Double glazed patio doors to Juliet balcony, coving, laminate wood flooring, radiator.
Second Floor
Reached via stairs found on landing.
Master Bedroom (4.37m into bay x 3.28m (14'4 into bay x 10'9))
Double glazed window to front aspect, radiator, cupboard housing water storage powered by solar panels, attic access, laminate flooring. Doors into:
Dressing Area (1.93m x 2.03m (6'4 x 6'8))
Velux skylight, laminate wood flooring, radiator. Door to:
En-Suite (2.21m x 2.03m (7'3 x 6'8))
White suite comprising: Corner shower cubicle housing mains shower with rainfall showerhead, WC, pedestal wash hand basin, Velux skylight window, ceramic tiled wall and floor, coving, extractor fan, towel radiator/warmer.
Externally
Garden
Enclosed rear garden laid to patio and lawn area, side access gate. ( please note the decking area is to be removed, but will be replaced with stone chippings or grass ).
Property info
For more information about this property, please contact
Dawsons - Llanelli, SA15 on +44 1554 788040 * (local rate)
Disclaimer
Property descriptions and related information displayed on this page, with the exclusion of Running Costs data, are marketing materials provided by Dawsons - Llanelli, and do not constitute property particulars. Please contact Dawsons - Llanelli for full details and further information. The Running Costs data displayed on this page are provided by PrimeLocation to give an indication of potential running costs based on various data sources. PrimeLocation does not warrant or accept any responsibility for the accuracy or completeness of the property descriptions, related information or Running Costs data provided here.
































.png)


