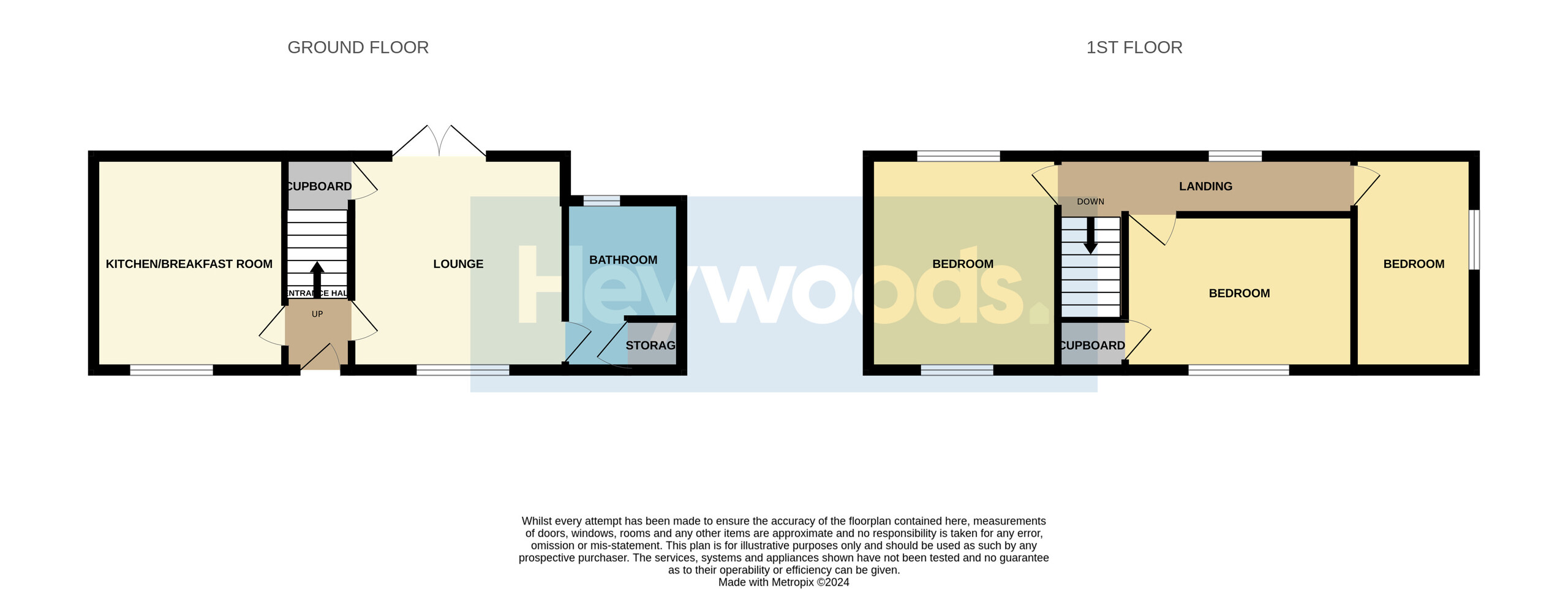End terrace house for sale in Stubbs Gate, Newcastle-Under-Lyme, Staffordshire ST5
* Calls to this number will be recorded for quality, compliance and training purposes.
Property features
- Three bedrooms
- Double fronted
- End terraced property
- Located within walking distance of the uhnm
- Immaculately presented throughout
- Recently refurbished including plumbing, wiring, decoration, kitchen and bathroom
- Ideal investment or first time purchase
Property description
Well placed for royal stoke university hospital and newcastle town!
Three bedrooms!
Heywoods Estate Agents are excited to bring to the market Stubbs Gate, an exceptionally charming and recently refurbished three-bedroom double fronted/dual aspect end terraced house, perfectly positioned within walking distance of Newcastle-under-Lyme town centre and the uhnm. This residence has undergone an extensive transformation, resulting in a truly remarkable home that is sure to impress both first-time buyers and savvy investors alike.
Step inside to discover a residence that exudes contemporary elegance and impeccable attention to detail. From the moment you enter, you'll be struck by the sense of style and sophistication that permeates every corner of this delightful abode.
The heart of the home is the stunning breakfast kitchen, which has been thoughtfully redesigned with modern convenience and aesthetic appeal in mind. With brand-new fixtures, sleek work surfaces, and high-end appliances, this space is sure to inspire culinary creativity and enjoyable meal times with family and friends.
Adjacent to the kitchen, the inviting lounge provides the perfect setting for relaxation and entertainment, with its spacious layout and abundant natural light creating a welcoming atmosphere for gatherings and quiet evenings alike.
The property also boasts a beautifully appointed bathroom, offering a serene sanctuary for unwinding after a long day and featuring all the modern amenities needed for comfort and convenience.
Upstairs, three bedrooms await, each offering a peaceful retreat for restful nights and lazy weekend mornings. With fresh carpets, tasteful décor, and ample storage space, these bedrooms provide the perfect backdrop for creating your own personal haven.
Outside, a small garden store and a charming patio area offer the ideal space for enjoying the outdoors and soaking up the sunshine in privacy and comfort.
In summary, Stubbs Gate represents a rare opportunity to acquire a truly exceptional property that ticks all the boxes for both first-time buyers and investors. With its impeccable presentation, prime location, and undeniable charm, this house is sure to capture the hearts of all who visit. Don't miss out on the chance to make this stunning residence your own in the vibrant community of Newcastle-under-Lyme.
Entrance Lobby
UPVC double glazed entrance door, tiled floor, stairs to first floor landing, doors to lounge and kitchen.
Kitchen / Breakfast Room (2.98 m x 3.31 m (9'9" x 10'10"))
UPVC double glazed window to front aspect, range of new fitted wall and base units with complimentary work surface over, inset stainless steel sink and drainer, tiled splash back, integrated electric hob with glass extractor hood over, low level electric oven, space for free standing fridge/freezer, tiled floor, radiator.
Lounge (3.32 m x 3.65 m (10'11" x 12'0"))
UPVC double glazed window to front, french doors to rear aspect, under stairs store cupboard, tiled floor, radiator, door to bathroom.
First Floor Landing
UPVC double glazed window to rear aspect, radiator, doors to three bedrooms.
Bedroom Three (1.74 m x 3.39 m (5'9" x 11'1"))
UPVC double glazed window to side aspect, radiator.
Bedroom Two (3.55 m x 2.34 m (11'8" x 7'8"))
UPVC double glazed window to front aspect, store cupboard, radiator.
Bedroom One (3.36 m x 3.00 m (11'0" x 9'10"))
UPVC double glazed windows to front and rear aspect, radiator.
Bathroom (1.74 m x 3.41 m (5'9" x 11'2"))
UPVC double glazed window with privacy glass to rear aspect, close coupled WC, paneled bath with mains fed shower over, pedestal wash hand basin, tiled walls, tiled floor, chrome heated towel radiator, store cupboard housing gas central heating boiler and plumbing for washing machine.
Property info
For more information about this property, please contact
Heywoods, ST5 on * (local rate)
Disclaimer
Property descriptions and related information displayed on this page, with the exclusion of Running Costs data, are marketing materials provided by Heywoods, and do not constitute property particulars. Please contact Heywoods for full details and further information. The Running Costs data displayed on this page are provided by PrimeLocation to give an indication of potential running costs based on various data sources. PrimeLocation does not warrant or accept any responsibility for the accuracy or completeness of the property descriptions, related information or Running Costs data provided here.



























.png)
