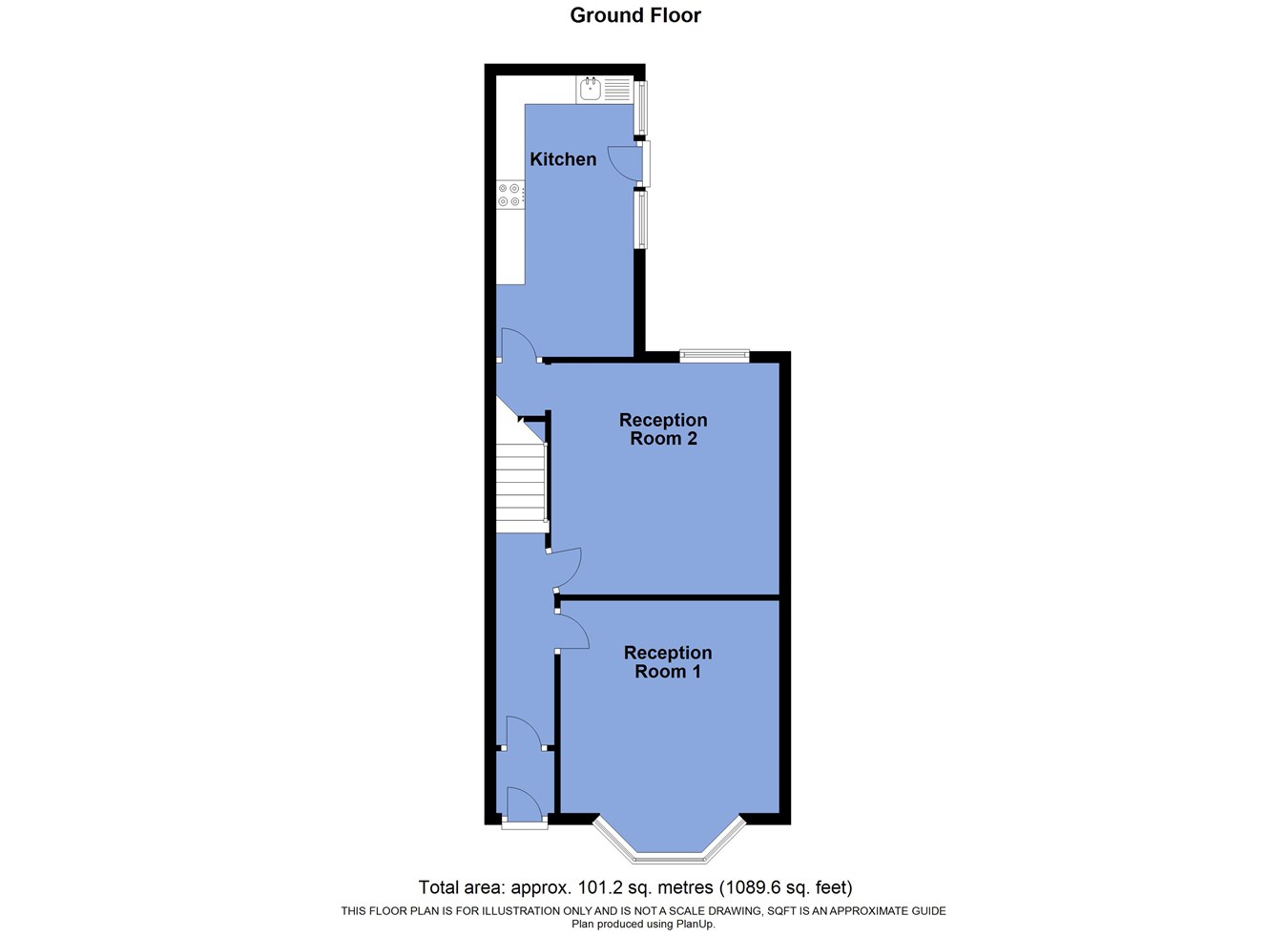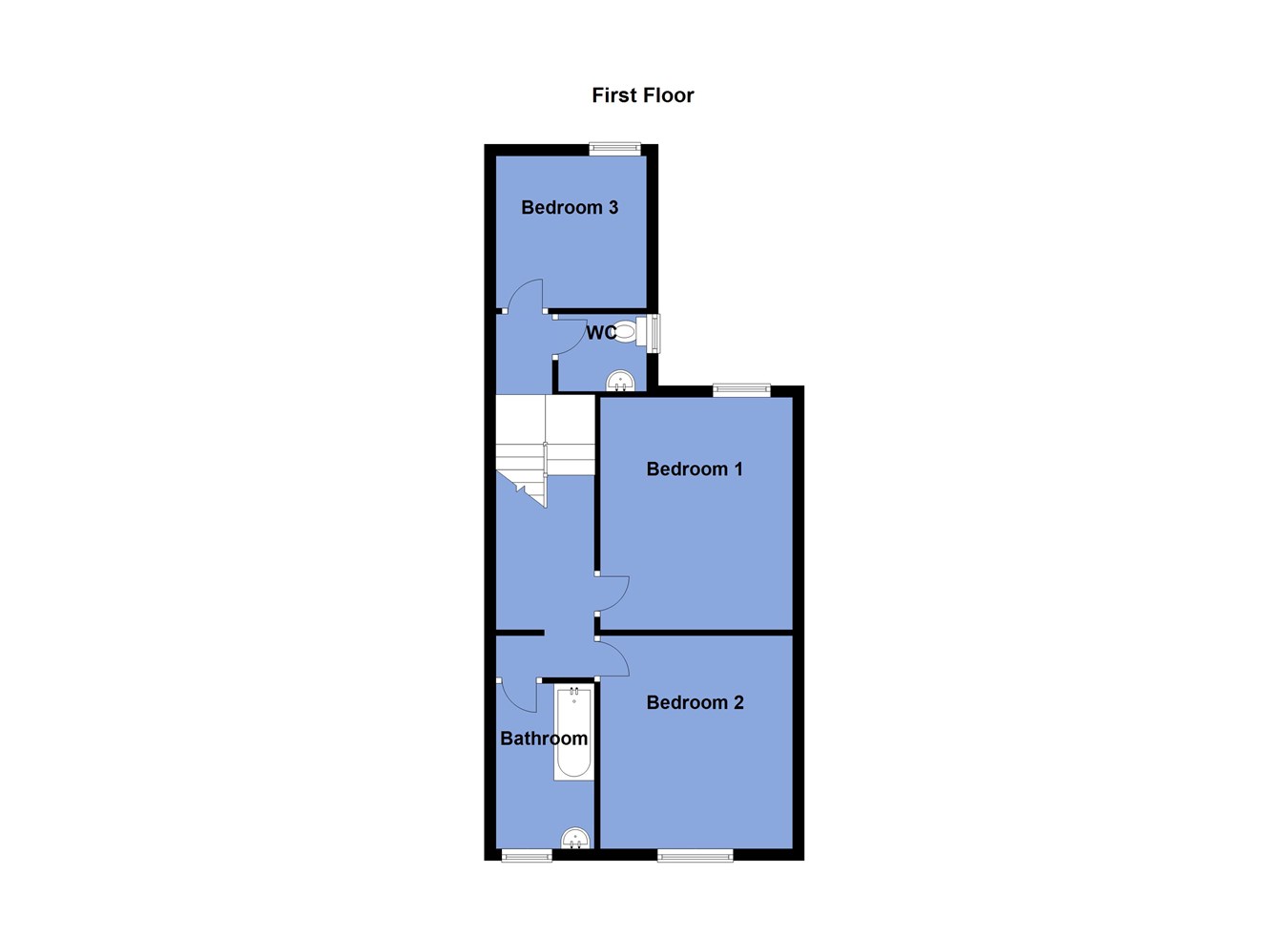Terraced house for sale in Victoria Road, Horwich, Bolton BL6
* Calls to this number will be recorded for quality, compliance and training purposes.
Property features
- No chain
- Former rental property so includes recent gas and electric certificates
- Two individual reception rooms, plus hallway
- Large dining kitchen
- Enclosed rear courtyard
- Around half a mile to Horwich centre
- Elevated position within popular section of the road
- Around 2 miles to train link
- Log Burner to both reception rooms
- Area includes a variety of nursery, primary and secondary schools
Property description
Positioned in a popular section of this well-regarded road and benefiting from an elevated position.
The generous accommodation is typical of homes built within this era and includes features such as high ceiling levels and large windows, which increases the sense of light and space.
The accommodation includes entrance porch and hallway with two individual reception rooms, and a large dining kitchen.
All of the bedrooms are nicely proportioned and served by a separate bathroom with handbasin and WC with hand basin.
In summary homes within this particular part of the road often generate speedy rates of sale and therefore an early viewing is strongly advised.
Our vendor advises that the property is Leasehold with a ground rent of £2.50 per annum. Council Tax Band B.
The area
Victoria Road connects directly into Chorley New Road and also provides access via Church Street into Chorley Old Road which means the property is ideally placed for commuters. Many people are attracted to the town due to the excellent transport infrastructure including junction 6 of the M61 and a combination of Lostock, Horwich and Blackrod train stations. There are many amenities which serve the area such as primary and secondary schools, a popular small town centre with a good variety of shops which gels well with a large out of town retail development offering larger supermarkets etc. There are plenty of leisure facilities within the area and include a modern leisure centre with swimming pool, access to golf, tennis clubs and gyms, and with the great benefit of the general countryside that provides a lovely backdrop to the town.
Ground Floor
Vestibule
3' 11" x 3' 7" (1.19m x 1.09m) Fitted meter cupboard. Door with stained and leaded window. Leading to entrance hallway.
Entrance Hallway
3' 10" x 11' 2" (1.17m x 3.40m)
Reception Room 1
14' 11"(max into the bay) x 12' 5" (4.55m x 3.78m) To the front. Log burner.
Reception Room 2
13' 0" (into the alcove) x 13' 3" (3.96m x 4.04m) Log burner. Rear window to the garden. Original alcove storage. Under stairs store measuring 2' 8" x 5' 5" (0.81m x 1.65m) Electric meter and consumer unit.
Kitchen
7' 9" x 16' 0" (2.36m x 4.88m) Two gable windows and glass paneled door. Wall and base units. Induction hob. Integral oven.
First Floor
Bedroom 1
12' 3" x 10' 11" (3.73m x 3.33m) Front facing double bedroom
Bedroom 2
13' 3" x 10' 6" (4.04m x 3.20m) Rear facing double bedroom with window to the garden and service road.
Bedroom 3
8' 0" x 8' 8" (2.44m x 2.64m) Rear facing bedroom with window to the garden and service road.
WC
5' 0" x 4' 4" (1.52m x 1.32m) WC. Hand basin.
Bathroom
5' 6" x 9' 2" (1.68m x 2.79m) Front facing with window to front. Bath and hand basin
Property info
For more information about this property, please contact
Lancasters Estate Agents, BL6 on +44 1204 351890 * (local rate)
Disclaimer
Property descriptions and related information displayed on this page, with the exclusion of Running Costs data, are marketing materials provided by Lancasters Estate Agents, and do not constitute property particulars. Please contact Lancasters Estate Agents for full details and further information. The Running Costs data displayed on this page are provided by PrimeLocation to give an indication of potential running costs based on various data sources. PrimeLocation does not warrant or accept any responsibility for the accuracy or completeness of the property descriptions, related information or Running Costs data provided here.






























.png)
