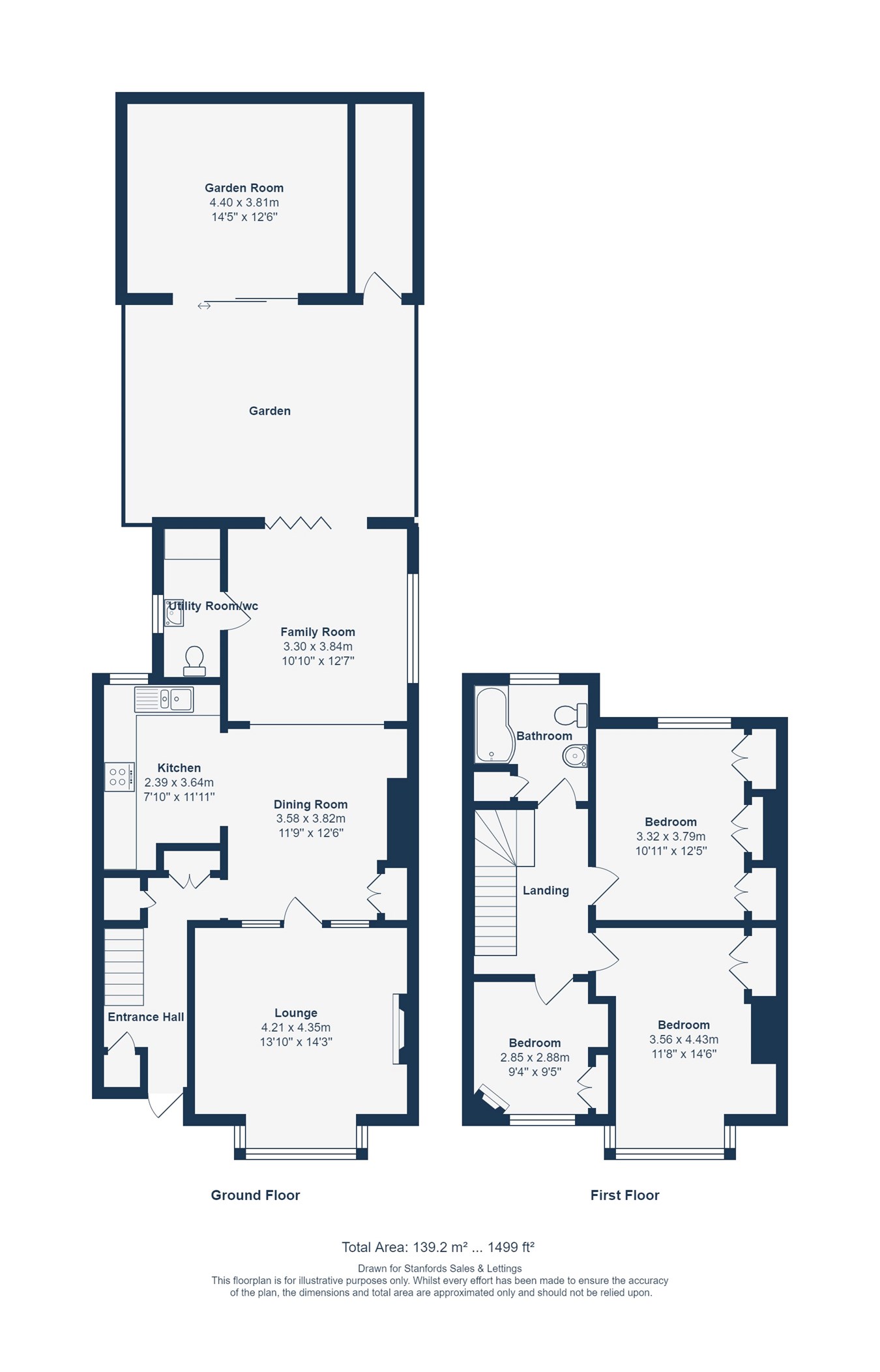End terrace house for sale in Parkcroft Road, London SE12
* Calls to this number will be recorded for quality, compliance and training purposes.
Property features
- 3 Bedroom
- 0.6 mi to Lee Station
- Enormous Private Garden
- Rear Extension
- Period Features
- Total Area - 1,499sqft.
Property description
Internally, the property still retains some of its period features and has been wonderfully maintained by the present owners. The house spans 1,499 sqft and has an enormous secluded garden complete with garden room with full electrics. The ground floor boasts a welcoming entrance hall with an understairs storage cupboard, a spacious lounge, which can be opened up into a through room with the diner or shut off with crittal style door, a modern kitchen and an extended family room with bi-fold doors leading to the garden. On the first floor are two generously sized double bedrooms with built-in wardrobes, a third smaller room - perfect for a home study or nursery - and the family bathroom.
This is not one to be missed - Call now to view!
Ground Floor
Lounge
4.21m x 4.35m (13' 10" x 14' 3")
Chandelier lighting, picture rail, sash window to front, shutters, fitted alcove shelving and cupboards, feature fireplace, fitted window seat with internal storage, wood flooring.
Dining Room
3.58m x 3.82m (11' 9" x 12' 6")
Pendant lighting, fitted cupboard, wood flooring.
Kitchen
2.39m x 3.64m (7' 10" x 11' 11")
Spotlights, matching wall and base units, gas hob, electric oven, stainless steel sink with drainer, wooden worktops, double glazed window to rear, wood flooring.
Family Room
3.30m x 3.84m (10' 10" x 12' 7")
Velux windows, bi-fold doors to rear, wood flooring.
W/C
First Floor
Bedroom
3.56m x 4.43m (11' 8" x 14' 6")
Pendant lighting, sash window to front, shutters, fitted wardrobe, bespoke window seat with built in storage, alcove shelving, wooden flooring.
Bedroom
3.32m x 3.79m (10' 11" x 12' 5")
Pendant lighting, fitted wardrobes, sash window to rear, shutters, radiator, wood flooring.
Bathroom
Spotlights, sash window to rear, panel enclosed bath with shower attachment, wash basin, w/c, tiled flooring.
Bedroom
2.85m x 2m (9' 4" x 6' 7")
Pendant Lighting, Shuttered Windows to Front, Wood Flooring
Outside
Garden
Patio Area, Natural Grass Area
Garden Room
4.40m x 3.81m (14' 5" x 12' 6")
Property info
For more information about this property, please contact
Stanford Estates - Hither Green, SE13 on +44 20 8128 4068 * (local rate)
Disclaimer
Property descriptions and related information displayed on this page, with the exclusion of Running Costs data, are marketing materials provided by Stanford Estates - Hither Green, and do not constitute property particulars. Please contact Stanford Estates - Hither Green for full details and further information. The Running Costs data displayed on this page are provided by PrimeLocation to give an indication of potential running costs based on various data sources. PrimeLocation does not warrant or accept any responsibility for the accuracy or completeness of the property descriptions, related information or Running Costs data provided here.





























.png)

