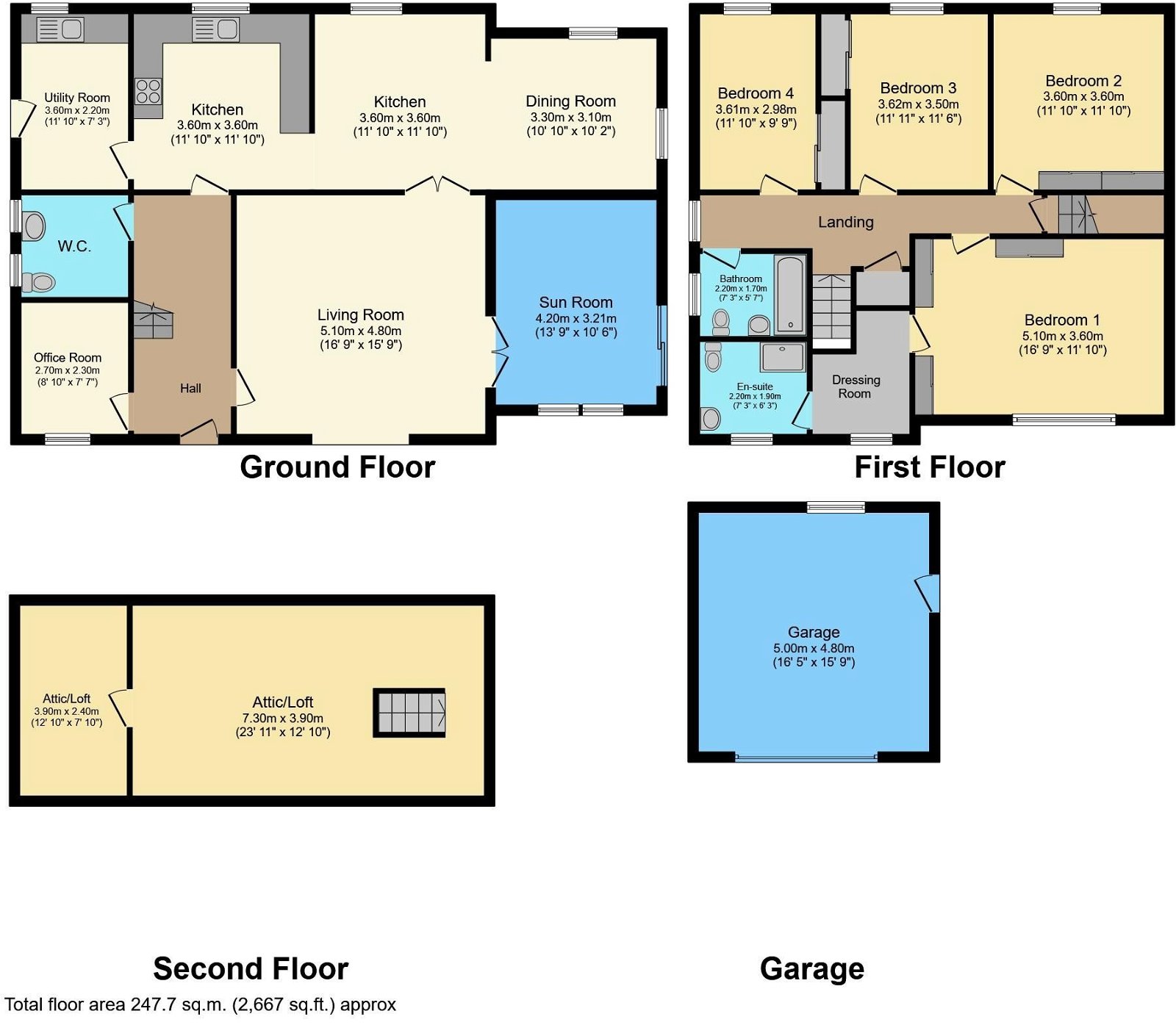Detached house for sale in Wharfedale Road, Barnsley S75
* Calls to this number will be recorded for quality, compliance and training purposes.
Property description
Seize the Opportunity: No Onward Chain & A Stunning Corner Plot Showcase
Discover the epitome of elegance with this stunning four-bedroom detached sanctuary, boasting an expansive corner plot in the sought-after Pogmoor area. With no upper vendor chain, this gem is poised for immediate enjoyment, offering an unrivaled blend of convenience that will captivate your heart.
Strategically Located for Ultimate Convenience:
Nestled in a vibrant area, this residence ensures effortless access to the heart of Barnsley, the M1 motorway for commuters, and an array of local amenities. Families will appreciate the proximity to esteemed schools and the renowned Barnsley Hospital, placing everything you need right at your doorstep.
A Home That Speaks Volumes
Upon entering, you're greeted by a spacious and inviting hallway, adorned with premium Karndean flooring that sets the tone for the sophistication that lies within. The home office/study, with its ample space and modern comforts, is perfect for the remote worker, boasting a fresh double-glazed window and a warm central heating radiator.
The heart of the home, a generously sized lounge, exudes a welcoming ambiance with its feature fireplace and natural light flooding through the new UPVC window. The lounge seamlessly flows into the sunroom and the vast open-plan kitchen/dining area, creating an ideal environment for entertaining and family gatherings.
The kitchen, a culinary dream, features solid wood cabinetry, high-end Bosch appliances, and elegant finishes. The utility room, equipped with modern necessities, ensures practicality matches the home's aesthetic appeal.
Ascending to the first floor, the master suite presents an unrivaled retreat, with breathtaking views, a private dressing room, and a luxurious en-suite. Three additional double bedrooms, each with their own character and built-in storage, along with a chic family bathroom, complete this floor.
Unleashed Potential & Exquisite Exteriors
The loft offers vast potential for a fifth bedroom, already equipped with power and heating. The double garage, with its electric door and additional access, adds convenience and functionality.
The property's exterior is a testament to thoughtful design, with wrap-around gardens, a serene patio area, and ample driveway space. The inclusion of an electric car charge point and CCTV system reflects a commitment to modern living standards.
Recently upgraded with stylish grey windows and composite doors, this property not only promises a visually stunning aesthetic but also a secure and energy-efficient living environment.
A Vision of Your Future Awaits
This property is more than just a home; it's a lifestyle waiting to be embraced. With its remarkable features and prime location, viewing is essential to truly appreciate what this unique home has to offer.
Property video (please copy and paste)
Coming soon
the accommodation
Ground floor
- Hallway
- Lounge
- Sun room
- Kitchen diner
- Utility room
- WC
- Office/study
First floor
- Bedroom
- Dressing room
- En-suite
- Bedroom
- Bedroom
- Bedroom
- Bathroom
- Attic space
Outside
Off street parking leading to a garage. Gardens to the front, side and rear.
All measurements are usually taken as a maximum. They are indicative only. We urge any interested buyer to check all measurements before ordering carpets of furniture.
Useful info
We understand the council tax band to be F. We have not verified this with the owner and would recommend any incoming purchaser to make their own enquiries. We also understand the property to be freehold. However we advise any interested party should confirm this information.
Directions
S75 2LJ
disclaimer
1. Money laundering: We may ask for further details regarding your identification and proof of funds after your offer on a property. Please provide these in order to reduce any delay.
2. Details: We endeavour to make the details and measurements as accurate as possible. However, please only take them as indicative only. Measurements are taken with an electronic device. If you are ordering carpets or furniture, we would advise taking your own measurements upon viewing.
3. Services: No services have been tested by NestledIn.
For more information about this property, please contact
NestledIn, S75 on +44 1226 987903 * (local rate)
Disclaimer
Property descriptions and related information displayed on this page, with the exclusion of Running Costs data, are marketing materials provided by NestledIn, and do not constitute property particulars. Please contact NestledIn for full details and further information. The Running Costs data displayed on this page are provided by PrimeLocation to give an indication of potential running costs based on various data sources. PrimeLocation does not warrant or accept any responsibility for the accuracy or completeness of the property descriptions, related information or Running Costs data provided here.












































.png)