End terrace house for sale in Cissbury Way, Shoreham-By-Sea BN43
* Calls to this number will be recorded for quality, compliance and training purposes.
Property features
- Three Bedrooms
- Underfloor Heating
- Main Bedroom with Dressing Room and Ensuite
- Dual Aspect Open Plan Lounge/Dining Room
- Modern Fitted Open Plan Kitchen
- Newly Renovated and Extended
- Garage In Compound
- 26' Dual Aspect Living Area
- South Facing Garden
- Popular North Shoreham Location
Property description
Conveniently situated on elevated ground on the popular Buckingham Farm development approx. Three quarters of a mile from the centre of Shoreham with its comprehensive shopping facilities, health centre, library and mainline railway station. The sea front and South Downs are both easily accessible, as is the A27 east/west route to Worthing, Brighton and beyond.
Obscured glass front door through to:-
open plan entrance North aspect. Comprising obscured glass pvcu double glazed window, further double glazed window, vinyl flooring, recessed spotlights, opening through to:-
spacious open plan lounge/dining room North and South aspect. Comprising solid wood flooring, pvcu double glazed window, three contemporary upstanding radiators, contemporary wall mounted radiator, understairs recess for storage/office space, double glazed bifolding doors out to rear garden, recessed shelving. Opening through to:-
large open plan modern fitted kitchen South aspect. Comprising pvcu double glazed window, tiled flooring and benefitting from underfloor heating, wooden work surfaces, fitted range of contemporary fitted units and drawers, inset single drainer sink unit with contemporary mixer tap, inset five ring gas hob with oven below and extractor fan over, space for American style fridge/freezer, space and provision for dishwasher and washing machine, breakfast bar area with seating for two and recessed shelving above, part tiled splashbacks, recessed spotlights.
Ground floor WC Comprising low flush wc, circular bowl hand wash basin with contemporary mixer tap part tiled splashback, extractor fan, underfloor heating.
Door to:- internal hallway Comprising storage cupboard with shelving, stairs to:-
first floor landing
Comprising carpeted flooring, upstanding radiator, hatch to loft space, recessed spotlights.
Bedroom one South aspect. Comprising pvcu double glazed window, further obscure glass pvcu double glazed window, radiator, carpeted flooring, recessed spotlights, opening through to:-
dressing area Comprising carpeted flooring, built in wardrobes, door through to:-
ensuite bathroom South aspect. Comprising obscure glass pvcu double glazed window, lvt herringbone flooring, wall mounted vanity unit with two circular hand wash basins and storage space below having tiled splashbacks, low flush wc, contemporary freestanding bath with contemporary mixer tap, extractor fan, wall mounted ladder style heated towel rail.
Bedroom two South aspect. Comprising pvcu double glazed window, radiator, carpeted flooring, recessed spotlights.
Bedroom three North aspect. Comprising pvcu double glazed window, radiator, carpeted flooring, recessed spotlights.
Contemporary family bathroom South aspect. Comprising laminate flooring, panel enclosed bath with contemporary mixer tap with integrated shower over, part tiled walls, wall mounted ladder style heated towel rail, low flush wc, contemporary hand wash basin with mixer tap and vanity unit below,
garage In nearby compound, being brick built with up and over door, door to rear garden.
Front garden
rear garden Paved patio area leading onto lawned area having raised borders and feature stone border, door to garage, fence and wall enclosed, rear access
council tax Band C
Property info
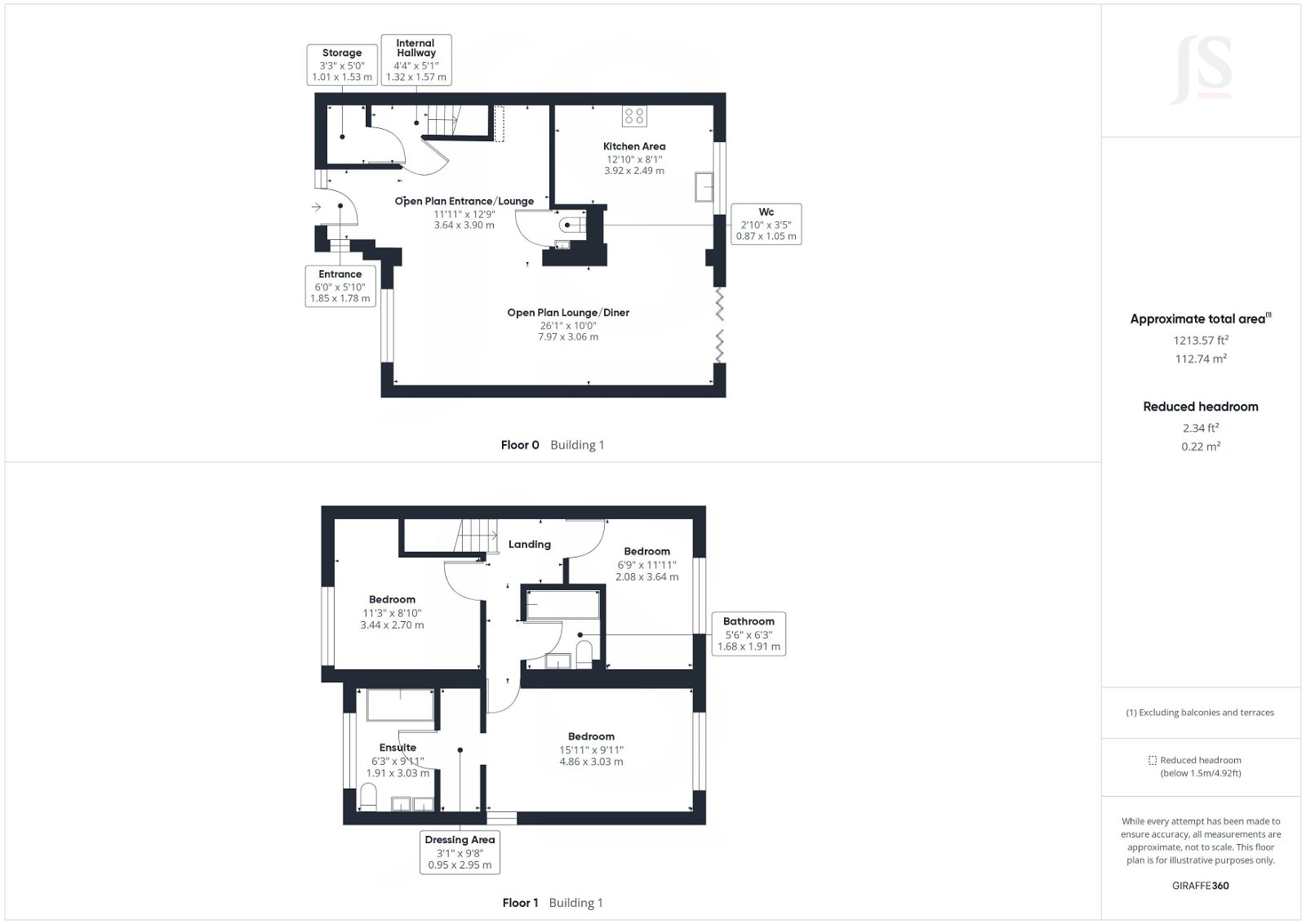
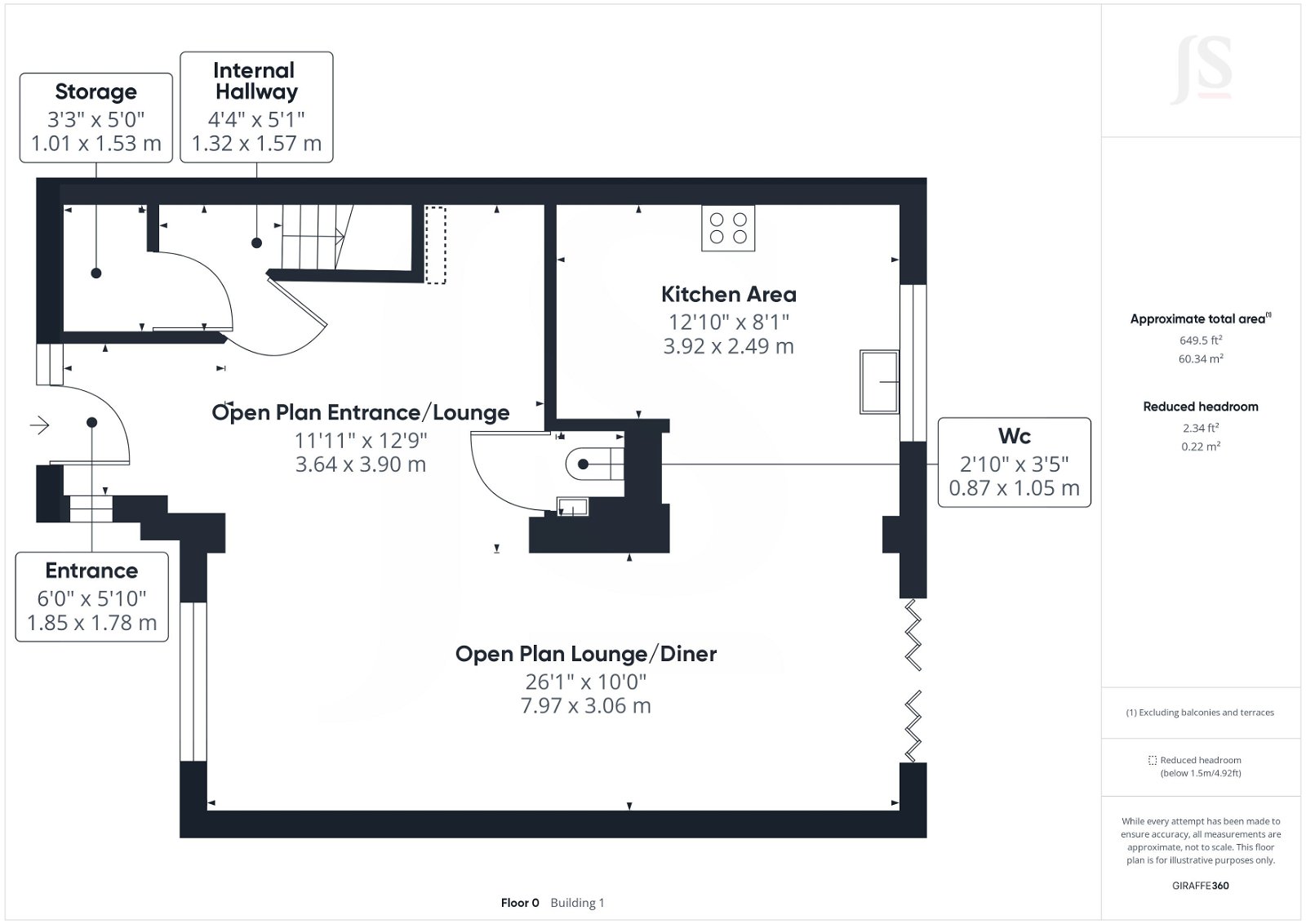
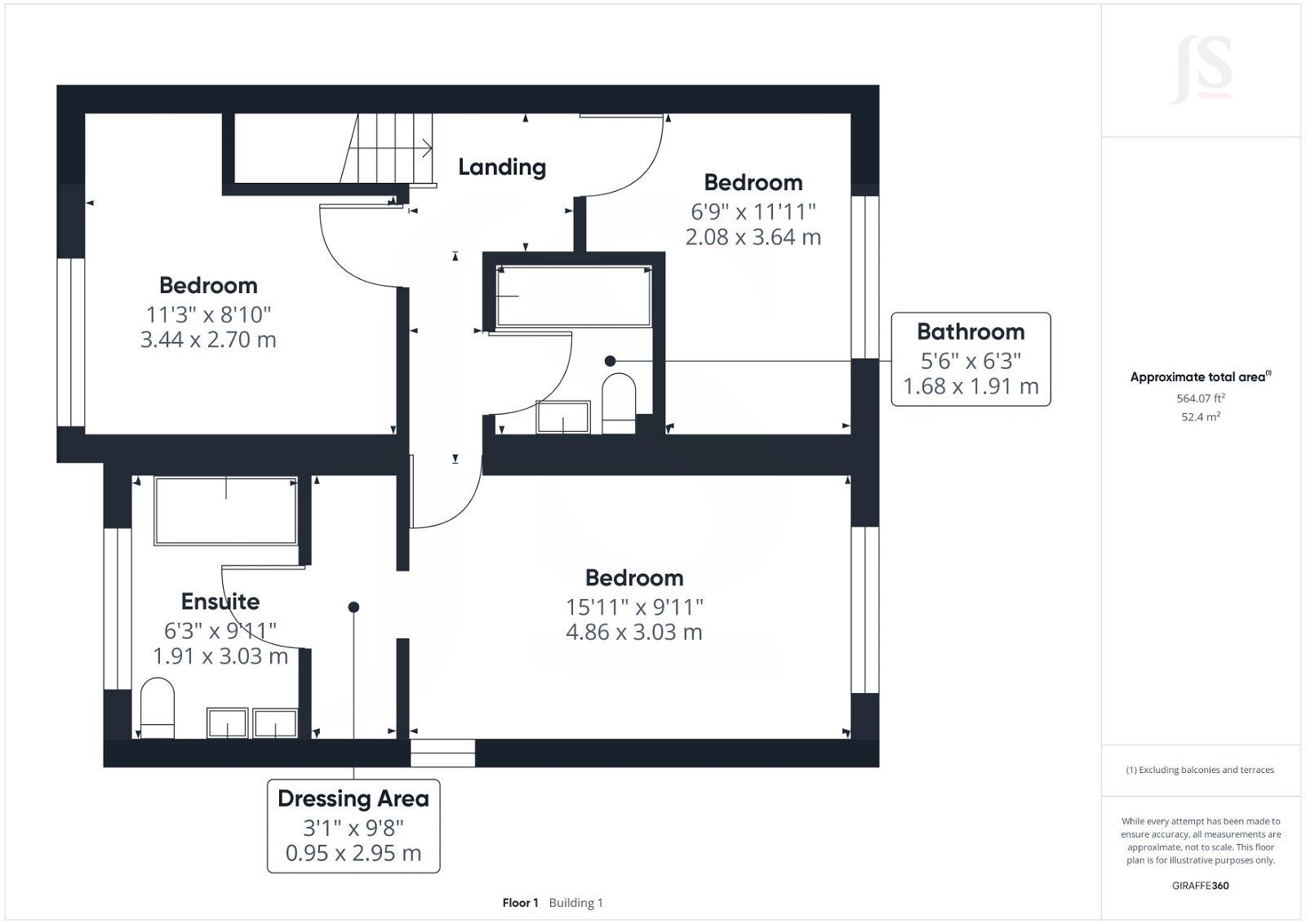
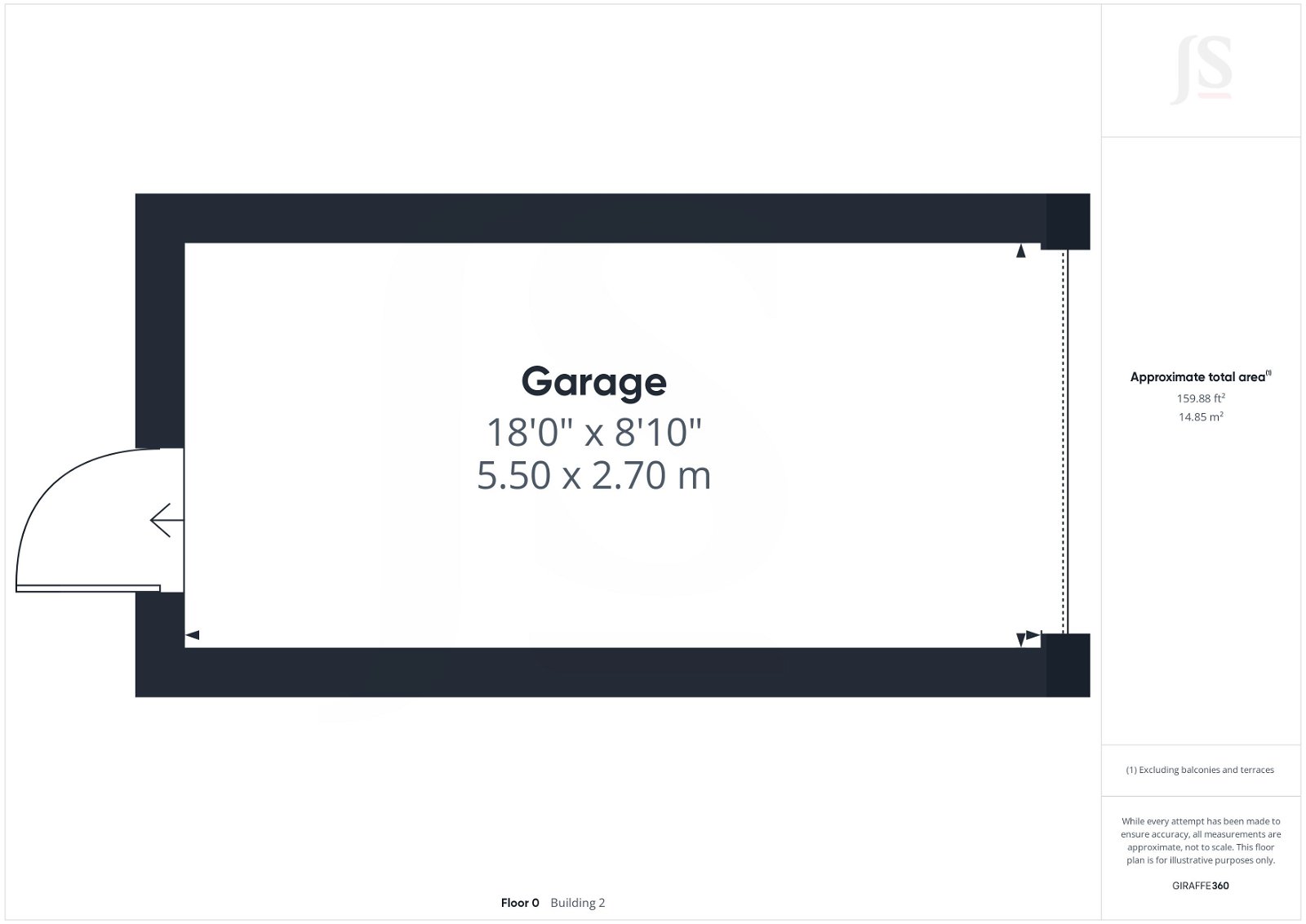
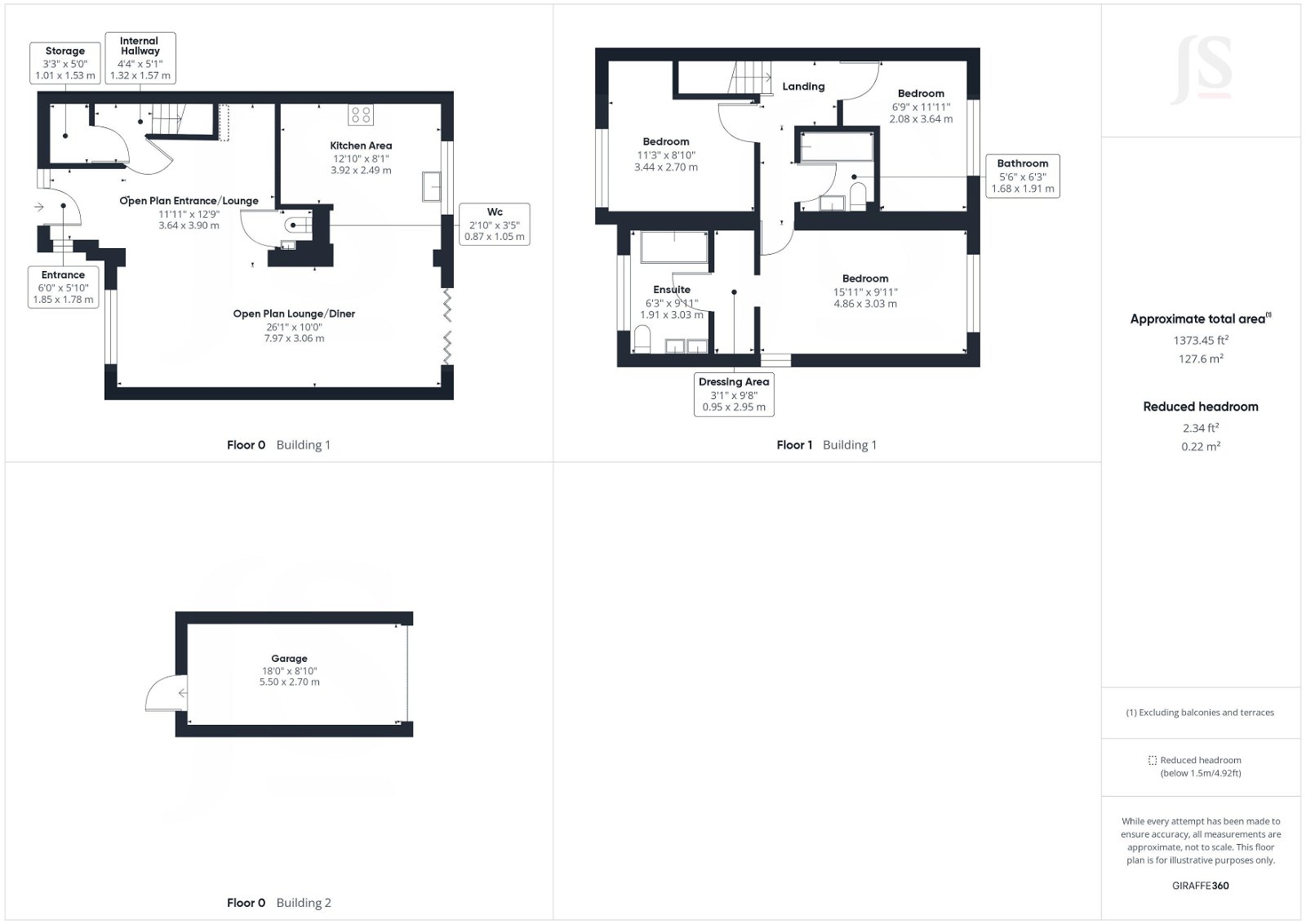
For more information about this property, please contact
Jacobs Steel, BN43 on +44 1273 083428 * (local rate)
Disclaimer
Property descriptions and related information displayed on this page, with the exclusion of Running Costs data, are marketing materials provided by Jacobs Steel, and do not constitute property particulars. Please contact Jacobs Steel for full details and further information. The Running Costs data displayed on this page are provided by PrimeLocation to give an indication of potential running costs based on various data sources. PrimeLocation does not warrant or accept any responsibility for the accuracy or completeness of the property descriptions, related information or Running Costs data provided here.































.png)
