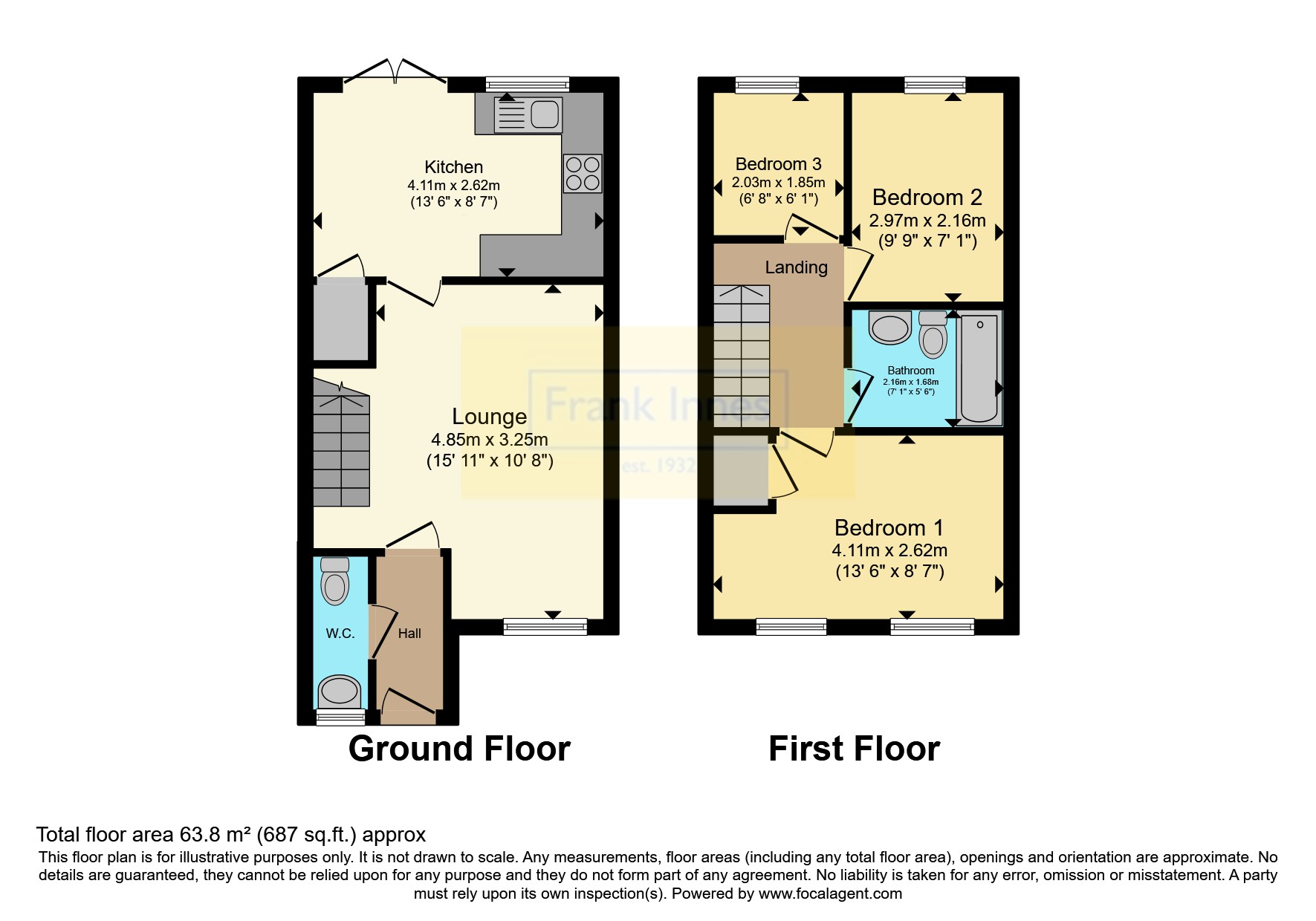End terrace house for sale in Panama Circle, Derby, Derbyshire DE24
* Calls to this number will be recorded for quality, compliance and training purposes.
Property features
- Three Bedrooms
- Popular location
- Two allocated parking spaces
- Gas central heating and double glazing
- Ground Floor WC
- Garden
- Must be viewed
Property description
This stunning townhouse is beautifully presented and generously proportioned, located in the highly desirable City Point Development, close to Derby train station and Pride Park amenities. Boasting a spacious and comfortable living space, this property is available with vacant possession and no upward chain. The house features two allocated parking spaces, directly accessible from the garden, and three bedrooms, making it perfect as a family home or an investment opportunity. The modern open-plan kitchen/diner is a highlight of the property, providing a convenient and stylish area for cooking and dining. French doors from the kitchen/diner lead out onto a well maintained garden, featuring a beautiful paved patio, lawn, and rear gated access to the allocated parking spaces. The living room is a welcoming and cozy space, perfect for relaxing and entertaining guests. The first floor of the house comprises three generously proportioned bedrooms, and a modern family bathroom with built in storage. The property benefits from gas central heating and double glazing throughout, and City Point is a popular development in Derby, sought after by families and young professionals alike. The location provides easy access to excellent amenities, including Alvaston Park, Pride Park and Derby Arena (Velodrome), which is only a five - ten minute walk away. Both the train station and the A52, A38, M1, and A50 roads are also all easily accessible, making commuting a breeze. An internal viewing is highly recommended for this exceptional property. Please call Frank Innes Management fee £150 per annum
Hallway
4.6 x 3.3 - Central heating radiator, wood effect flooring, and doors leading into the cloakroom/WC and Lounge.
Cloackroom/WC
5.5 x 2.8 - Located off the entrance hall and comprised of a wash hand basin, low level WC, central heating radiator and uPVC double glazed window to the front elevation.
Lounge
15.11 x 10.8 - Having a uPVC double glazed window to the front elevation, laminate wooden effect flooring, two central heating radiators and staircase leading to the first floor.
Kitchen/Diner
13.6 x 8.7 - Fitted with a range of matching wall and base units, working surfaces with inset stainless steel sink unit and drainer, fitted electric oven with a four ring gas hob and extractor hood over, space for freestanding appliances, central heating radiator, access to the under-stairs pantry/storage space and window to the rear along with French doors stepping out to the garden.
Landing
Provides access to all bedrooms and the family bathroom, along with access to the loft.
Bedroom One
13.6 x 8.7 - uPVC double glazed window to the front elevation and central heating radiator
Bedroom Two
9.9 x 7.1 - uPVC double glazed window to the rear elevation and central heating radiator
Bedroom Three
6.8 x 6.1 - uPVC double glazed window to the rear elevation and central heating radiator
Family Bathroom
7.1 x 5.6 - A modern three piece suite including a bath with shower over, low level WC and pedestal wash hand basin with built-in storage unit and central heating radiator.
Outside
The rear garden offers a paved patio and garden path, a lawn with shrubs and bushes, and a gate to the rear providing private access to the two allocated parking spaces.
Property info
For more information about this property, please contact
Frank Innes - Derby Sales, DE1 on +44 1332 494503 * (local rate)
Disclaimer
Property descriptions and related information displayed on this page, with the exclusion of Running Costs data, are marketing materials provided by Frank Innes - Derby Sales, and do not constitute property particulars. Please contact Frank Innes - Derby Sales for full details and further information. The Running Costs data displayed on this page are provided by PrimeLocation to give an indication of potential running costs based on various data sources. PrimeLocation does not warrant or accept any responsibility for the accuracy or completeness of the property descriptions, related information or Running Costs data provided here.































.png)
