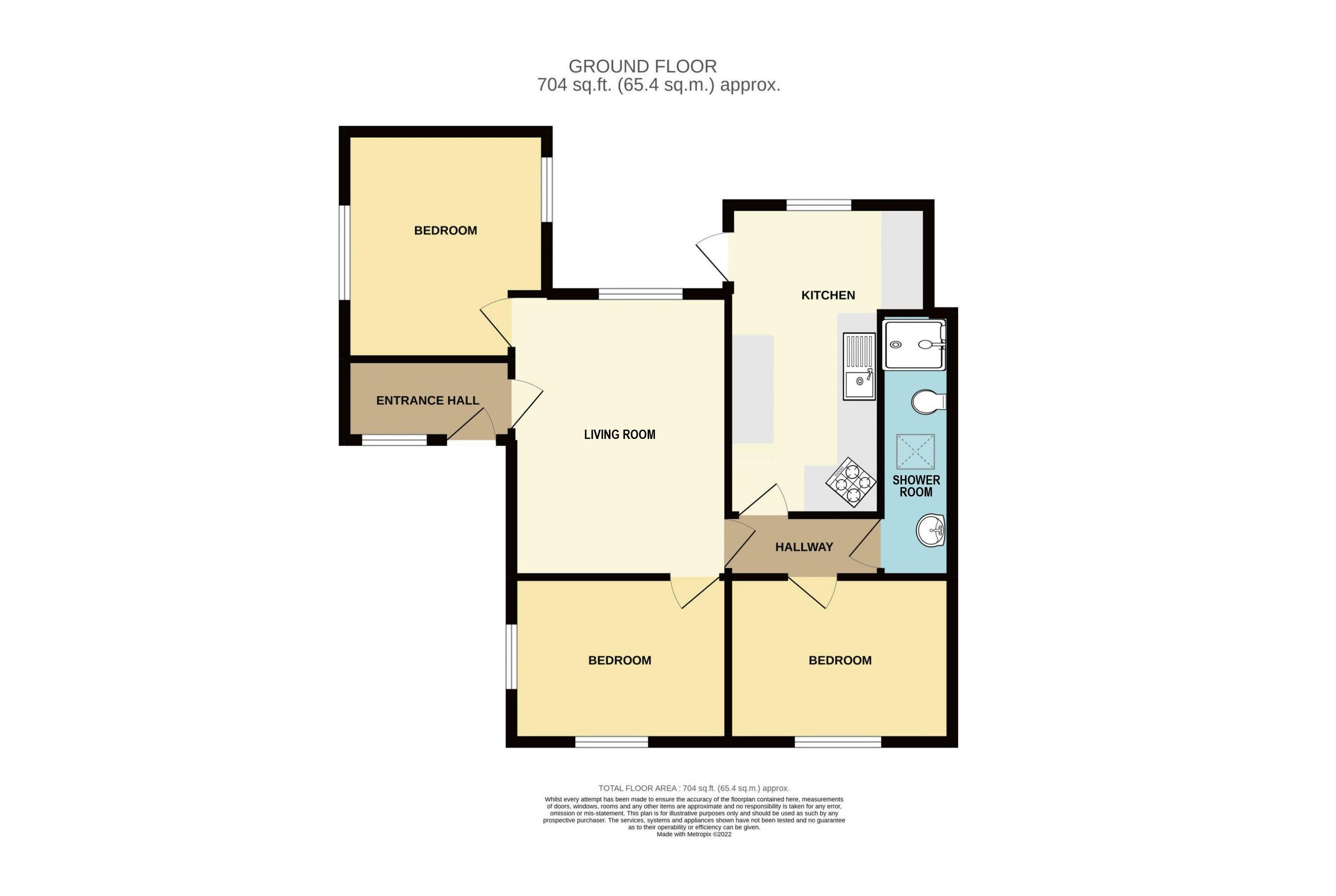Semi-detached bungalow for sale in Rayleigh Road, Hutton, Brentwood CM13
* Calls to this number will be recorded for quality, compliance and training purposes.
Property features
- Close to centre of Shenfield location
- Lounge
- Three double bedrooms
- Comprehensively fitted kitchen/breakfast room with appliances
- Spacious shower room
- South facing rear courtyard garden
- Covered car port with parking for one car
- Elizabeth line providing links to Heathrow and beyond
- Local schools nearby (subject to acceptance)
- No onward chain
Property description
Great location close to Shenfield Broadway and mainline railway station with services to London Liverpool Street and beyond via the Elizabeth line and offering deceptively spacious semi detached accommodation. Hallway lobby leads to a spacious lounge, well fitted kitchen/breakfast room with appliances, three double bedrooms and spacious shower room. Carport parking for one car and gated access to rear south facing courtyard garden. The property is also close to local schools (subject to acceptance) Offered with no onward chain. EPC D.
Entrance
Hardwood entrance door and side window, oak flooring and door to:
Living Room (14' 6'' x 11' 10'' (4.42m x 3.60m))
Spacious room with window overlooking courtyard garden, oak flooring, feature wooden beam, two radiators and doors to lobby area, bedroom two and:
Bedroom One (11' 6'' x 9' 10'' > 8' 3" (3.50m x 2.99m))
Window overlooking courtyard garden and high level window to side. Oak flooring and radiator.
Bedroom Two (11' 3'' x 7' 9'' (3.43m x 2.36m))
Windows to front and side. Oak flooring and radiator.
Lobby
Oak flooring and doors to:
Kitchen/Breakfast Room (15' 8'' x 8' 3'' (4.77m x 2.51m))
Fitted with a comprehensive range of base, wall and drawer units with complimentary granite work surfaces. Neff five ring gas hob with Neff double oven below and Elica cooker hood above. Attractive tiling to walls. Integrated Neff washing machine and dishwasher. Inset stainless steel sink with mixer tap. Integrated fridge/freezer, pull out larder storage and wall mounted Worcester gas central heating boiler concealed in cupboard. Window overlooking courtyard and door to rear. Radiator and tiled floor.
Bedroom Three (11' 5'' x 7' 7'' (3.48m x 2.31m))
Window to front, oak flooring, radiator and small low level cupboard housing electrical consumer unit.
Shower Room
Concealed cistern w.c., vanity wash hand basin with storage below and feature mirror above. Step up to walk in shower with fixed shower head and separate hand shower attachment. Tiling to walls and floor. Chrome towel warmer and wall mounted shaver point. Part vaulted ceiling with Velux style skylight window.
Externally
Small shrub area with brick retaining wall and covered carport for one car. Gated side access to:
Rear Courtyard Garden
Pleasant south facing decked area with sleeper raised flower and shrub beds.
Property info
For more information about this property, please contact
WN Properties, CM15 on +44 1277 576334 * (local rate)
Disclaimer
Property descriptions and related information displayed on this page, with the exclusion of Running Costs data, are marketing materials provided by WN Properties, and do not constitute property particulars. Please contact WN Properties for full details and further information. The Running Costs data displayed on this page are provided by PrimeLocation to give an indication of potential running costs based on various data sources. PrimeLocation does not warrant or accept any responsibility for the accuracy or completeness of the property descriptions, related information or Running Costs data provided here.






















.png)