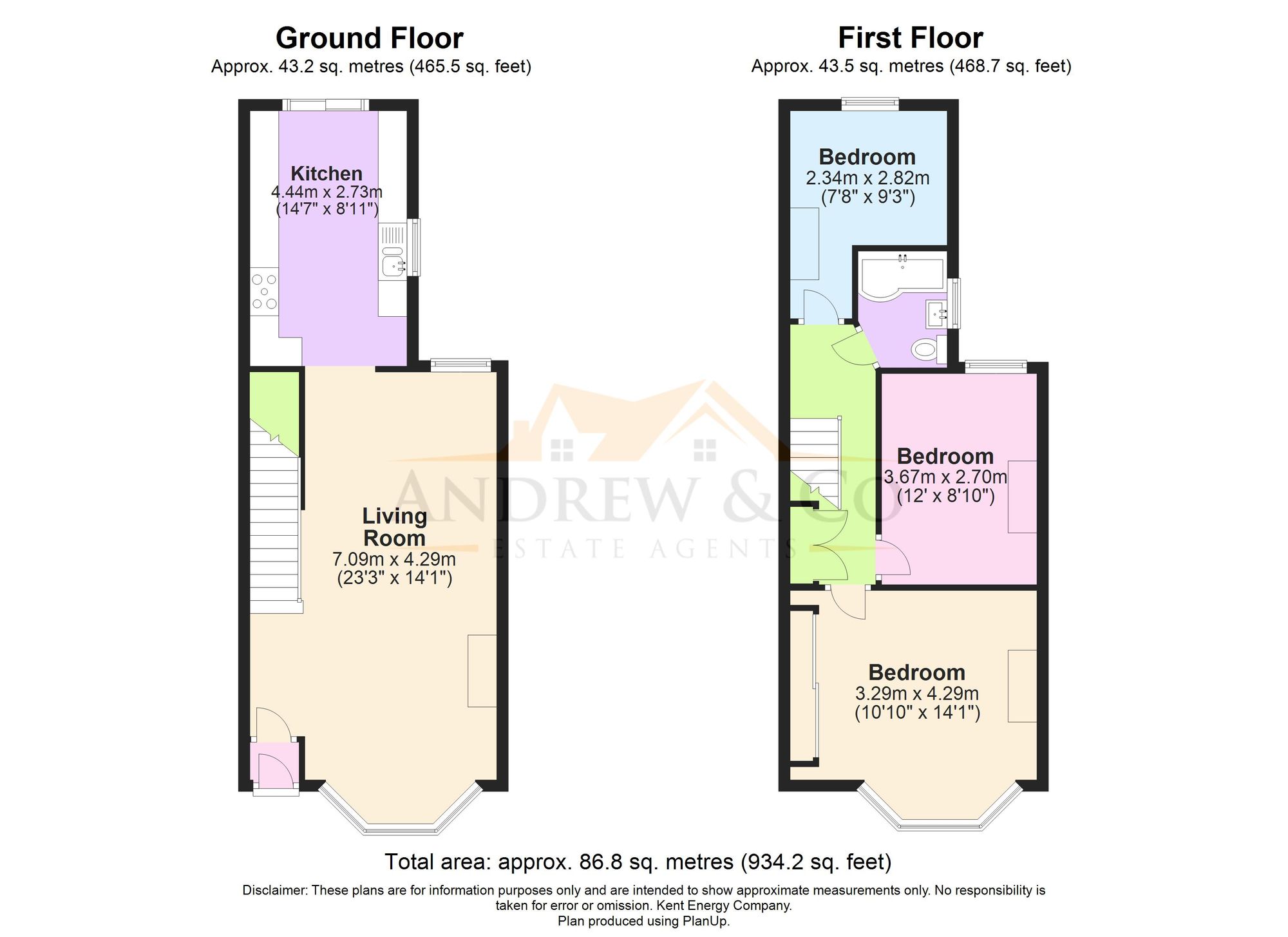Terraced house for sale in Stuart Road, Folkestone CT19
* Calls to this number will be recorded for quality, compliance and training purposes.
Property features
- Offers in region of £260,000
- 3 bedroom mid-terrace house
- Period features
- Lovely open living spaces
- Large rear garden
- Close to local schools, bus routes and amenities
- Walk to sea front and east cliff area
Property description
Nestled in a sought-after location, this charming 3-bedroom mid-terraced house offers a perfect blend of modern living and period features and would make a perfect family home. The property boasts lovely open living spaces and the house exudes character and warmth.
Step outside into the rear garden to find a well-maintained outdoor space featuring a patio area with a pergola for delightful al fresco dining and relaxation. Further along, you will find an area laid to lawn for children to play, adorned with beautiful bedding plants and established tree. At the end of the garden, a gated potting area awaits with greenhouse and outdoor sheds. This tranquil outdoor haven is the perfect place to unwind and enjoy the fresh air.
Discover a peaceful retreat just a walk away from local amenities, bus routes, schools, and the picturesque Sea Front and East Cliff countryside park area.
EPC Rating: D
Location
This property is just a walk away from local amenities, bus routes and schools. The picturesque Sea Front and East Cliff countryside park area is a 15 minute walk away and is popular amongst families and countryside walkers.
Entrance Porch (0.89m x 0.84m)
UPVC double glazed door to the front of the property which enters into the porch area with original feature tiles on either side and Cork mat to the floor. Solid wooden glazed entrance door with frosted glass to main lounge/dining room.
Lounge/Diner (7.78m x 4.32m)
UPVC double glazed bay windows to the front of the property and UPVC double glazed window to the rear looking into the garden. As well as a lovely feature brick built fireplace, there is wooden laminate flooring, fitted venetian blinds, radiators, coving, under-stairs cupboard and stairs to first floor landing. Open plan to:-
Kitchen/Breakfast Room (4.44m x 2.73m)
UPVC double glazed french patio doors out to the rear garden, UPVC double glazed window to the side and tiled floors. Kitchen comprises of matching wall and base units, free-standing electric cooker with bottom fan and top electric, stainless steel sink and cupboard housing the boiler. There is space for free standing fridge, freezer, washing machine and dishwasher.
First Floor Landing (4.63m x 1.52m)
Carpeted floor coverings, storage cupboard, loft hatch and doors to:-
Bedroom (4.35m x 4.04m)
UPVC double glazed bay windows to the front of the property with fitted venetian blinds, laminate wood flooring, radiator, large fitted wardrobe and coving.
Bedroom (3.67m x 2.75m)
UPVC double glazed window to the rear of the property with fitted blind, laminate wood flooring, radiator and coving.
Bedroom (2.77m x 2.45m)
UPVC double glazed window to the rear of the property, laminate wood flooring, radiator and coving.
Family Bathroom (2.05m x 1.69m)
UPVC double glazed frosted window to the side of the property, tiled flooring and part tiled walls. P-Shaped bath with thermostatic shower, close coupled w/c and pedestal hand basin.
Rear Garden
As you exit from the kitchen there is a patio area with Pergola for al fresco dining and shading. There is then an area laid to lawn, bedding plants and established tree. To the end of the garden there is a gated potting area for plants with greenhouse an outside sheds.
Property info
For more information about this property, please contact
Andrew & Co Estate Agents, CT19 on +44 1303 396913 * (local rate)
Disclaimer
Property descriptions and related information displayed on this page, with the exclusion of Running Costs data, are marketing materials provided by Andrew & Co Estate Agents, and do not constitute property particulars. Please contact Andrew & Co Estate Agents for full details and further information. The Running Costs data displayed on this page are provided by PrimeLocation to give an indication of potential running costs based on various data sources. PrimeLocation does not warrant or accept any responsibility for the accuracy or completeness of the property descriptions, related information or Running Costs data provided here.



























.png)
