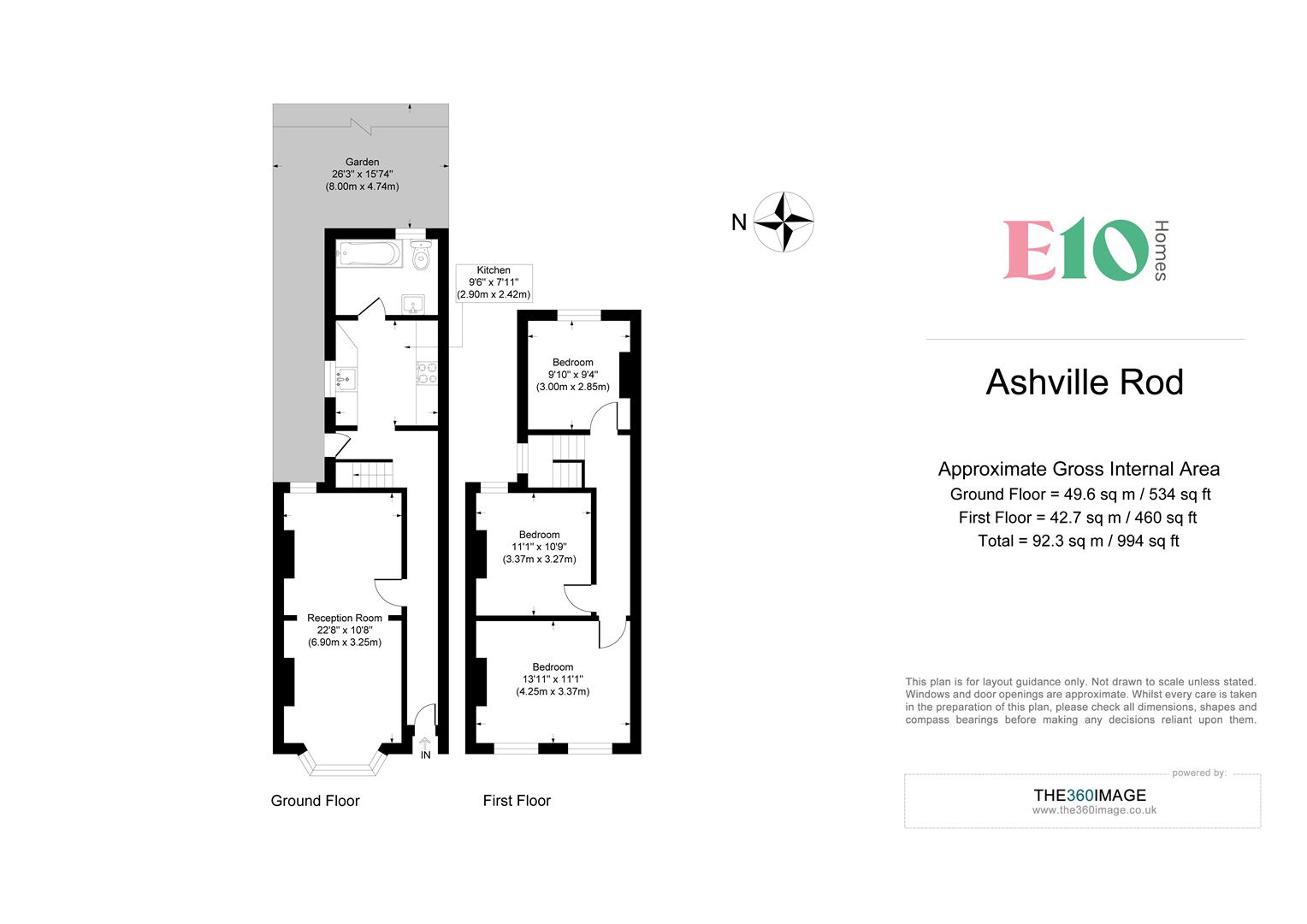Property for sale in Ashville Road, London E11
* Calls to this number will be recorded for quality, compliance and training purposes.
Property features
- Smartly finished throughout
- Large through lounge
- Freehold
- 5 mins from francis road
- 10 mins to leytonstone tube
- Follow us on instagram @E10HOMES_LEYTON
Property description
A lovingly finished, smart and sparkling three bedroom family home, with a wealth of sociable space and plenty of designer touches. All this and it's equally well located for transport links and nightlife.
Your though lounge is an impressive 250 square feet of thoughtfully designed living space, but you also have a sleek designer kitchen, three good sized bedrooms and a generous courtyard garden to the rear.
Leyton's famous destination of Francis Road is just a five-minute stroll for a fine range of cafes and meeting spots. Whenever you want to venture further afield, Leytonstone tube, Leytonstone High Road overground, and Leyton Underground Station are all within easy reach. This accessibility ensures convenient travel options for exploring the area and beyond.
Your new home
Step inside and rich, Stained new floorboards underfoot in your hallway, contrasting nicely with the pristine white walls.
It's a smart aesthetic that continues into your through lounge on the left. 250 square feet of dual aspect sociable space, this is a splendid spot for welcoming guests, with rich stained floorboards and a pair of blank hearths with vintage tiling.
Walls are pristine white, making the most of the natural light from the dual aspect, and the space is easily zoneable, making it perfect for family time and entertaining alike.
Moving further in, past your staircase, and your kitchen's an equally pristine affair, with blonde herringbone flooring underfoot. Chunky white marbled counters run down either flank between sleek white and striking royal blue cabinets top and bottom, with a simple tiled backsplash and a mix of free standing and integrated appliances.
Next door your bathroom's smartly decked out in classic metro tilework, running from floor to hip and tub to ceiling. Flooring is hexagonal slate tiling and there's a large rainfall shower over the tub. Luxurious.
Head back to the staircase and there's a door leading out to your side return, in turn taking you out to your raised courtyard, dressed in pastel chessboard paving and all surrounded by beds and timber fencing.
There's a handy brick shed out here, too.
Upstairs, and your principal bedroom to the front is a glorious double in Deep blue, 150 square feet with cream carpet and twin double glazed windows. Bedroom two's another double, currently in use as a superb home office.
Finally, to the rear, you have yet another double of ninety square feet (no box rooms here), softly finished in mint pastel green and ideal for a child.
Your though lounge is an impressive 250 square feet of thoughtfully designed living space, but you also have a sleek designer kitchen, three good sized bedrooms and a generous courtyard garden to the rear.
Your new neighbourhood
You're just a five minute stroll from our destination street of Francis Road. Here you'll find a whole range of independent cafes, coffee shops and meeting spots, starting with the much-loved Northcote Arms and its delicious menu and regular live events.
Leytonstone and Leyton tube stations are both just a half mile away on foot, so you can mix up your morning commute. Either way the Central line will whisk you directly to Liverpool Street in around fourteen minutes and Tottenham Court Road in twenty three, for speedy connections to the City and West End.
Alternatively, Leytonstone High Road overground is ten minutes away, for the Gospel Oak to Barking Riverside line.
If you're looking to relax among nature, then Leyton's Sidmouth park is just ten minutes away, or if you prefer things a little wilder then the great green expanse of Wanstead Flats is just fifteen minutes on foot.
Finally, parents also have a fine choice of local schools, with five 'Outstanding' primary/secondaries all less than a mile away on foot. The 'Outstanding' Newport Primary is less than ten minutes away.
A perfectly polished, brilliantly placed three bedroom family home, with potential to extend (STPP) and equally handy for schools, parks and nightlife.
Property info
For more information about this property, please contact
E10 Homes, E10 on +44 20 3641 0014 * (local rate)
Disclaimer
Property descriptions and related information displayed on this page, with the exclusion of Running Costs data, are marketing materials provided by E10 Homes, and do not constitute property particulars. Please contact E10 Homes for full details and further information. The Running Costs data displayed on this page are provided by PrimeLocation to give an indication of potential running costs based on various data sources. PrimeLocation does not warrant or accept any responsibility for the accuracy or completeness of the property descriptions, related information or Running Costs data provided here.








































.png)
