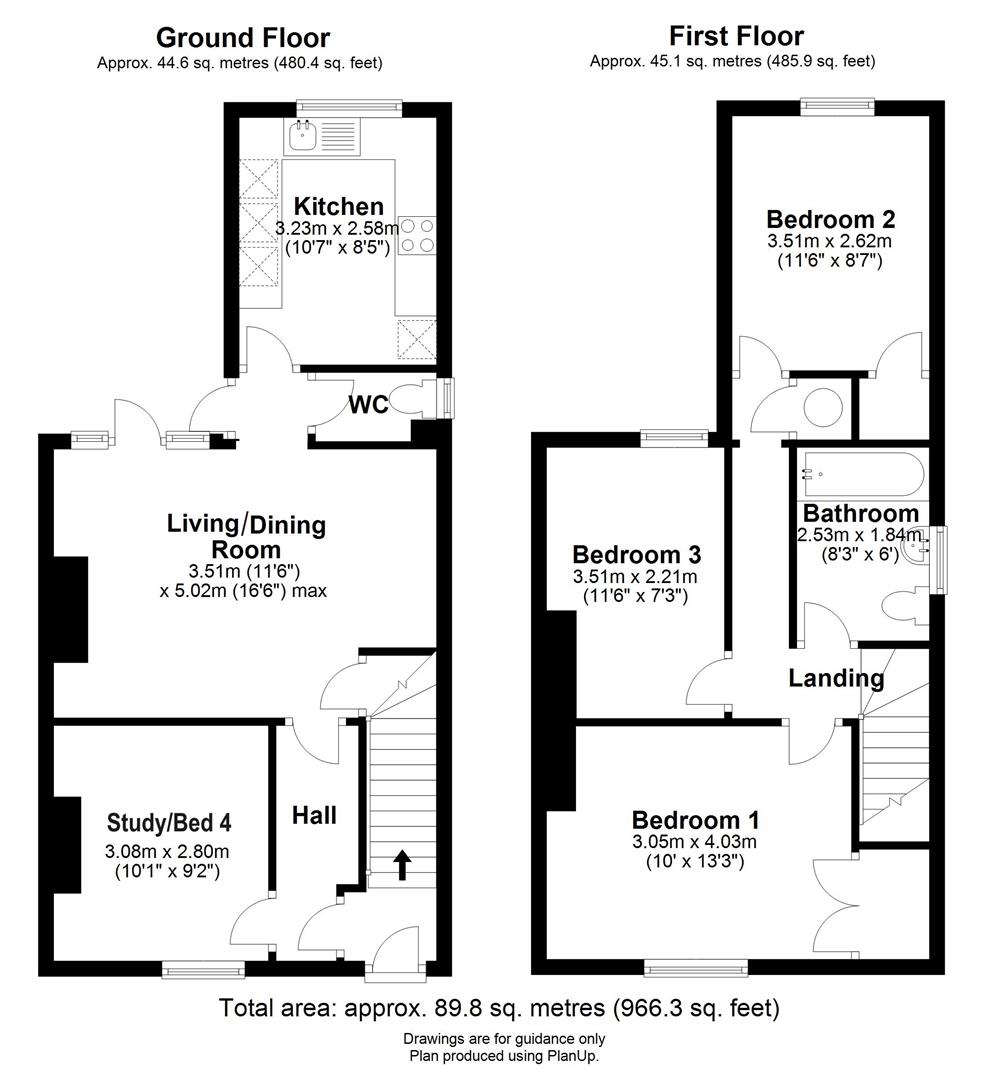Semi-detached house for sale in Akeman Street, Cambridge CB4
* Calls to this number will be recorded for quality, compliance and training purposes.
Property features
- Semi-detached property
- Chain free
- Three to four bedrooms
- Open plan living and dining room
- Previously extended with opportunities to further extend if required (STP)
- Off road parking
- Front and rear gardens
- 360 degree virtual tour available
- Double glazing throughout
Property description
Radcliffe & Rust are delighted to offer for sale this three/four bedroom semi-detached home in Akeman Street, CB4. The location is perfect for buyers who are looking to take advantage of the City's excellent shopping, recreational and cultural amenities, while living in a quiet residential street with a more village style and community feel. It's a pleasant 20-minute walk into the City Centre across the river Cam and the open space of Jesus Green, or a 5-10 minute bike ride. The property is in the catchment area for St Luke's C of E Primary School, a short walk away. And Chesterton Community College, rated 'Outstanding' by Ofsted, is just down the road. The location offers good access to the A14 network, Cambridge North train station and the Business and Science Parks. The property offers sought after features like no onward chain, off road parking, gas central heating, double glazing, open plan living and dining room, three to four bedrooms, an extensive rear garden, an opportunity to extend (subject to planning) .
Outside
At the front there is a grassed area and off road parking for one vehicle. There are also parking bays on the street, currently free. If further parking is required on site, the grassed area could be used to extend the driveway.
A gated path besides the house leads to a large wooden cycle / storage shed and the generous rear garden. This is mainly laid to lawn, with plenty of space for a vegetable patch and/or a play area. By the back door there is a paved patio area offering a cosy place for al fresco dining.
Ground Floor
The front room is currently being used as a study / fourth bedroom but could also be used as a dining room, office or living room / snug if required.
The good sized open plan living and dining room has access to the back garden through a half glazed French door with windows on each side.
A small hallway separates the kitchen and living room, with a handy door to the garden plus a door to the downstairs cloakroom with WC and hand basin.
Kitchen
The kitchen was renovated in 2022 and equipped with modern units and worktops. All appliances are included in the sale (fridge/freezer, dishwasher, washing machine, tumble drier, microwave, hob and oven).
Upstairs
If extending the property is of interest, a look at neighbouring properties from the rear garden shows a number of possibilities from loft conversions to increasing the footprint to garden cabins.
Bedroom 1
Bedroom 1 is a good sized double which overlooks the front of the property and has the bonus of a built-in cupboard / wardrobe.
Bedroom 2
Bedroom 2 overlooks the rear garden. It is also double and with a built-in wardrobe / storage cupboard.
Bedroom 3
Bedroom 3 overlooks the rear garden. A large single bedroom although big enough for a small double bed.
Bathroom
Bathroom. A family bathroom with a bath and overhead shower, hand basin and WC.
Agents Notes
Tenure: Freehold
Council tax: Band C = £1,999 for 2024 - 2025 (Cambridge City Council)
Chain Details: No onward chain
Property info
63 Akeman Street, - - All Floors.Jpg View original

For more information about this property, please contact
Radcliffe and Rust, CB5 on +44 1223 269183 * (local rate)
Disclaimer
Property descriptions and related information displayed on this page, with the exclusion of Running Costs data, are marketing materials provided by Radcliffe and Rust, and do not constitute property particulars. Please contact Radcliffe and Rust for full details and further information. The Running Costs data displayed on this page are provided by PrimeLocation to give an indication of potential running costs based on various data sources. PrimeLocation does not warrant or accept any responsibility for the accuracy or completeness of the property descriptions, related information or Running Costs data provided here.

























.png)

