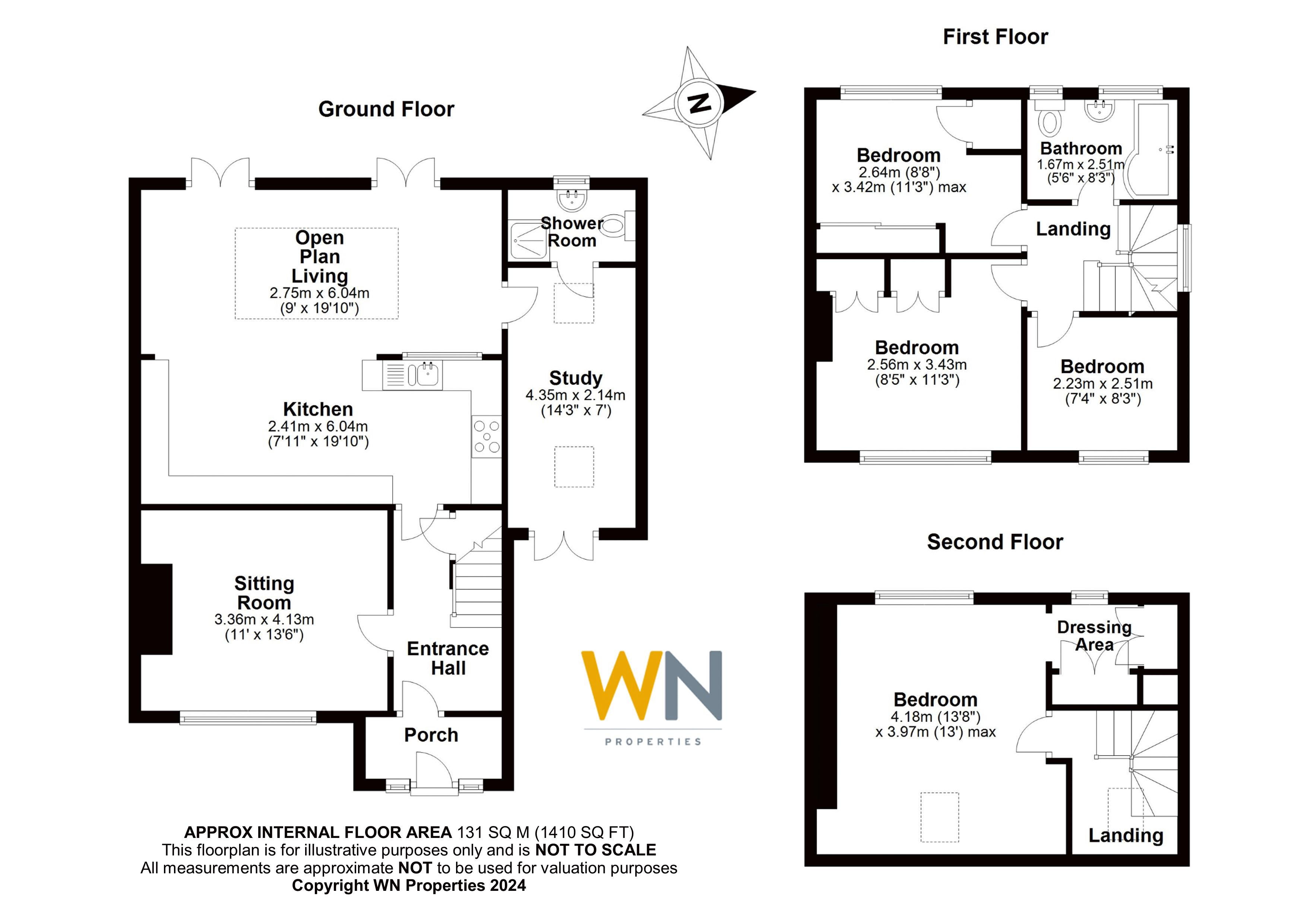Semi-detached house for sale in Pine Crescent, Hutton, Brentwood CM13
* Calls to this number will be recorded for quality, compliance and training purposes.
Property features
- Sought after location
- Lounge
- Open plan kitchen/family/dining room
- Useful study/playroom
- Ground floor shower room
- Three bedrooms and family bathroom to first floor
- Spacious bedroom to second floor with built in storage
- Own driveway with parking for several cars
- Local schools nearby subject to acceptance
- Shenfield broadway and station within 1.2 miles
Property description
Situated in the sought after Long Ridings area an extended family home offering deceptively spacious accommodation including, useful entrance porch, lounge to front, open plan kitchen/family/dining room overlooking the rear garden. Study/playroom and ground floor shower room. Three first floor bedrooms and spacious family bathroom. Second floor master bedroom and dressing area with storage. Parking for numerous cars on independent driveway and sunny west facing rear garden with storage. Local shops and schools nearby and Shenfield broadway and station within 1.2 miles. EPC C.
Entrance Porch
Attractive composite part glazed entrance door with glazed panel to side. Coir matting to floor and door to:
Entrance Hallway
Tiled flooring, stairs with spindled balustrade to first floor with understairs storage. Doors to:
Lounge (13' 4'' to rear of storage x 11' 0'' (4.06m x 3.35m))
Large window to front, marble effect hearth with wood burning stove and useful bespoke shelving storage either side of the chimney breast.
Kitchen/Family/Dining Room (19' 9'' max x 17' 8'' max (6.02m x 5.38m))
Spacious and sociable area with a good range of base, wall and drawer units with complementary work surface incorporating single drainer sink and mixer tap. Built in Bosch double oven, gas hob with glass and chrome cooker hood above and space for American style fridge/freezer in housing unit with adjacent pull-out storage. Integrated dishwasher. Open to family area with space for large sofa and further space for large table and chairs. Contemporary style wall mounted radiator and two sets of double doors overlooking and leading to the rear garden. Large lantern rooflight. Door to:
Study/Playroom (14' 6'' max x 7' 0'' (4.42m x 2.13m))
Double doors to front, two rooflights and space for appliance. Potential to create annexe (subject to any consents required) as this room has independent access and door to:
Shower Room
Really useful ground floor shower room with close coupled w.c., pedestal wash hand basin and tiled shower cubicle. Chrome towel warmer/radiator and window to rear.
First Floor Landing
Window to side, stairs continue to second floor and doors to:
Bedroom Two (11' 3'' x 10' 5'' to rear of wardrobes (3.43m x 3.17m))
Window to front, fitted wardrobes with hanging rail and shelving to one wall with matching chest of drawer units. Radiator concealed in decorative cover.
Bedroom Three (11' 3'' max x 8' 7'' max to rear of wardrobes (3.43m x 2.61m))
Window to rear, built in cupboard with wall mounted Ideal gas heating boiler and shelving. Sliding mirrored door wardrobes to one wall providing useful storage.
Bedroom Four (8' 4'' x 7' 0'' (2.54m x 2.13m))
Window to front and bulkhead for stairs to corner.
Family Bathroom
Concealed cistern w.c., vanity wash hand basin with storage below and panelled p-shaped bath with fixed rainwater shower head, separate hand shower attachment and glazed shower screen. Chrome towel warmer/radiator. Two windows to rear.
Second Floor Landing
Skylight window to front, spindled balustrade and door to:
Bedroom One (13' 7'' x 12' 5'' > 11' 6" (4.14m x 3.78m))
Spacious room with window overlooking rear, built in eaves storage, radiator concealed in cover. Skyligh window to front and some sloping ceilings. Open to:
Dressing Area
Built in wardrobes to two walls and window to rear.
Externally
Spacious shingled slate driveway providing parking for several cars.
Rear Garden
Attractively landscaped sunny garden with westerly aspect and wide decked terrace with pathway to rear. Lawned area, raised flower and shrub beds and summer house and shed to remain. Artificial lawned area with space for garden furniture to side. Fencing to boundaries.
Property info
For more information about this property, please contact
WN Properties, CM15 on +44 1277 576334 * (local rate)
Disclaimer
Property descriptions and related information displayed on this page, with the exclusion of Running Costs data, are marketing materials provided by WN Properties, and do not constitute property particulars. Please contact WN Properties for full details and further information. The Running Costs data displayed on this page are provided by PrimeLocation to give an indication of potential running costs based on various data sources. PrimeLocation does not warrant or accept any responsibility for the accuracy or completeness of the property descriptions, related information or Running Costs data provided here.



























.png)