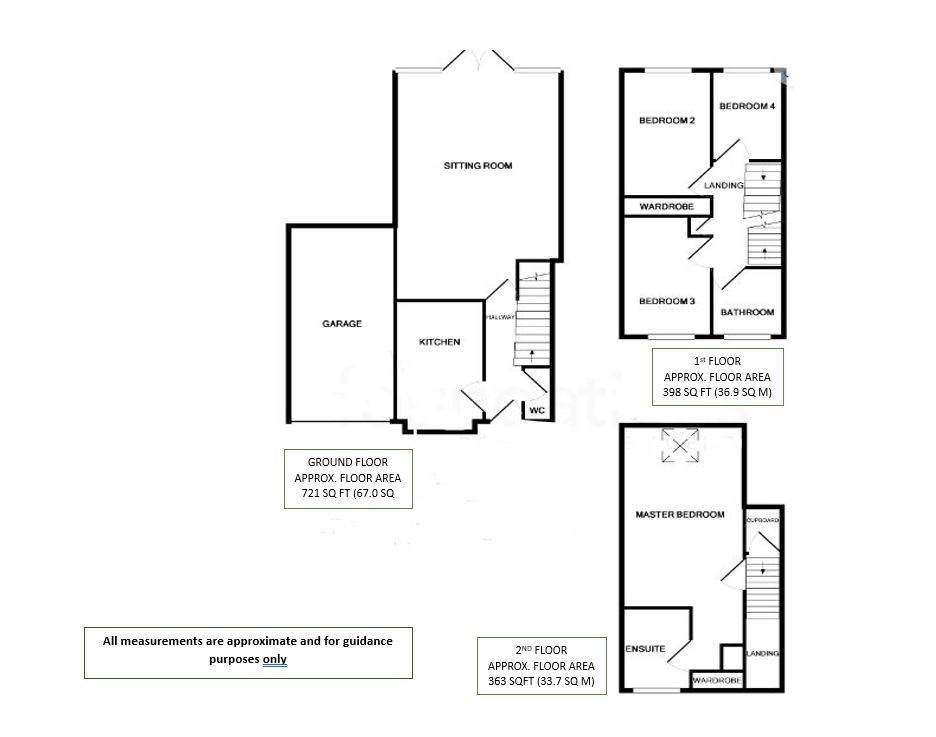Town house for sale in Northcliffe, Bexhill-On-Sea TN40
* Calls to this number will be recorded for quality, compliance and training purposes.
Property features
- Four Bedroom Townhouse
- Spacious Three Storey Accommodation
- Delightful Rear Garden
- Within Walking Distance of the Seafront
- Garage and Additional Parking
- Master Bedroom Suite
- Spacious Living Room/Conservatory
Property description
This spacious three storey home is very well presented and has double glazing, central heating, a good size light wood fitted kitchen, and good quality bathroom fittings. The bright and spacious 23' living room overlooks an attractive rear garden with double doors opening out onto the patio area, and there is an excellent master bedroom suite to the top floor. The garage is located nearby and there is also an additional parking space.
The property is situated in a cul-de-sac location on this modern development, within easy walking distance of the Greensward and beach, and just a 20 minute walk into Bexhill Town Centre and Railway Station. Ravenside Shopping & Retail Park is also a short distance away and can be reached by car or via a pleasant 15 minute coastal walk.
Ground Floor Entrance Hall
Wood flooring, a radiator, and a phone point.
Cloakroom
White suite comprising of a WC and a corner hand wash basin.
Living Room/Conservatory
23' 0" x 15' 0" (7.01m x 4.57m) max. This bright, spacious room has an Italian marble feature fireplace with a 'Burley' flueless gas fire, a TV point, downlights, under stairs storage cupboard with shelving, an overhead ceiling fan in the conservatory area, and double glazed doors to the rear garden.
Kitchen/Breakfast Room
14' 3" x 8' 0" (4.34m x 2.44m) The spacious and well fitted kitchen includes a 1.5 bowl sink unit with mixer tap, range of light wood coloured wall and floor storage cupboards, drawers, work surfaces, built in oven, hob, and hood, built in fridge/freezer, dishwasher, and washing machine, under unit lighting, a TV point, downlights, and wall & floor tiling.
First Floor Landing
Airing cupboard housing a vented hot water cylinder and handy shelving.
Bedroom 2
12' 3" x 8' 3" (3.73m x 2.51m) A good size bedroom with built in wardrobes, a radiator, and views over the garden.
Bedroom 3
12' 3" x 8' 3" (3.73m x 2.51m) Another good size bedroom with a radiator and views including glimpses of the sea.
Bedroom 4
9' 0" x 6' 6" (2.74m x 1.98m) This bright room has a radiator and views over the garden.
Bathroom
White suite comprising of a panelled bath with a shower over and shower screen, WC, and a wash basin with vanity cupboards, a radiator, extractor, downlights, shaver point, and wall tiling.
Second Floor Landing
A radiator, and a walk in storage cupboard with shelving.
Top Floor Master Bedroom with En-Suite Shower Room
23' 9" x 11' 3" (7.24m x 3.43m) This excellent master bedroom includes a range of built in wardrobes, an overhead ceiling fan with remote control and timer, two radiators, Velux windows, independent heating programmer for the 2nd floor, and hatch access to the boarded loft space.
The en-suite shower room has an enclosed shower cubicle, a wash basin, and WC, a radiator, extractor, shaver point, and downlights.
Outside and Other Information
The front garden is open plan with flower and shrub borders. The delightful rear garden is thoughtfully presented and has an area of raised decking, paving, several attractive established shrubs, and rear access.
The garage, with an up and over door and mezzanine storage, is located nearby and there is also an additional parking space.
Rother District Council Tax Band: E
EPC: 86/B
For more information about this property, please contact
Abbott & Abbott, TN40 on +44 1424 839671 * (local rate)
Disclaimer
Property descriptions and related information displayed on this page, with the exclusion of Running Costs data, are marketing materials provided by Abbott & Abbott, and do not constitute property particulars. Please contact Abbott & Abbott for full details and further information. The Running Costs data displayed on this page are provided by PrimeLocation to give an indication of potential running costs based on various data sources. PrimeLocation does not warrant or accept any responsibility for the accuracy or completeness of the property descriptions, related information or Running Costs data provided here.






























.png)

