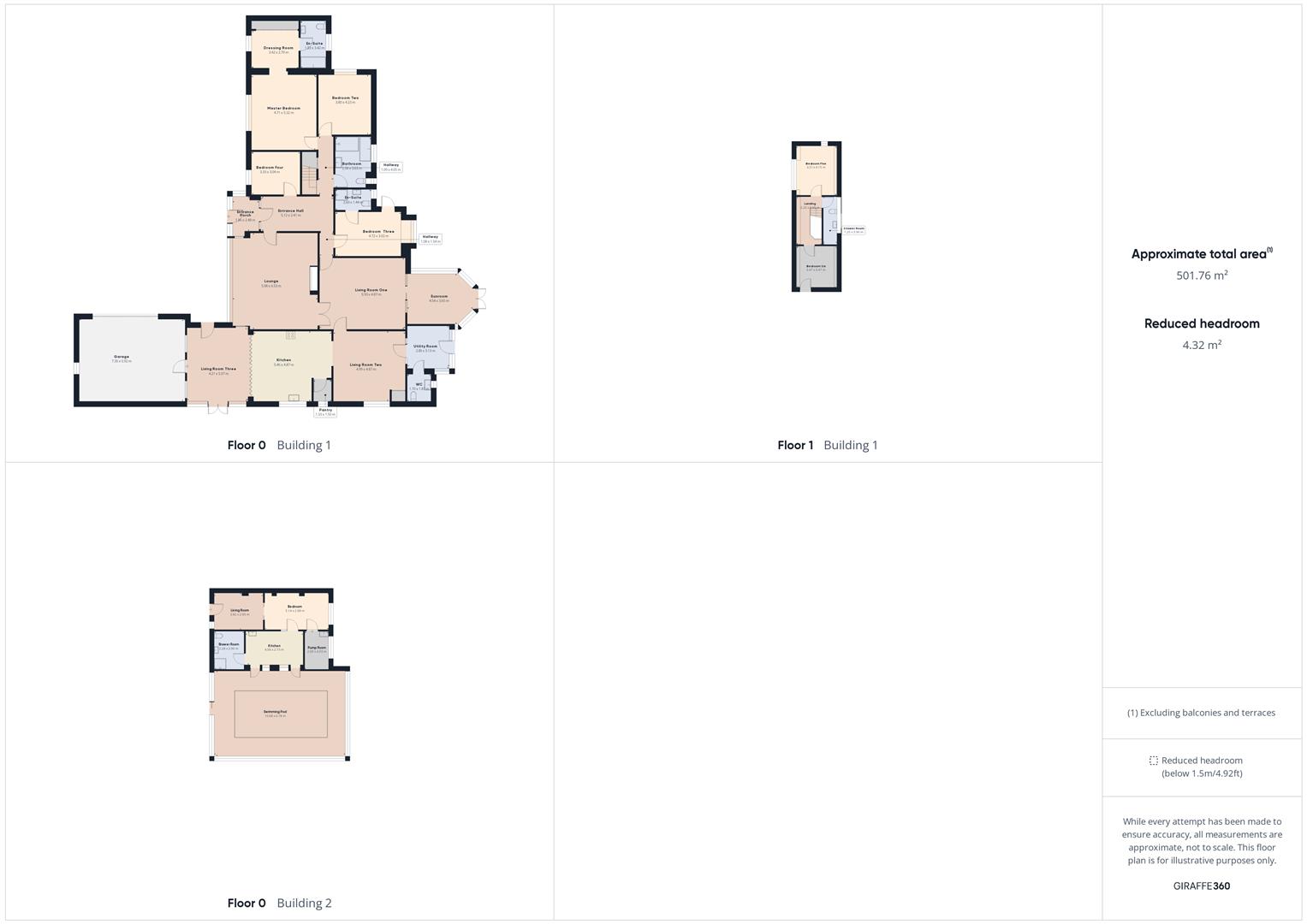Detached bungalow for sale in Thorpe Road, Longthorpe, Peterborough PE3
* Calls to this number will be recorded for quality, compliance and training purposes.
Property features
- Detached Home With Six Bedroom And Five Reception rooms
- One Bedroom Annex
- Gated Access
- Conservatory And Swimming Pool
- Desirable Location
- No forward chain!
- Situated On A Large Plot
- Double Garage
- Walking Distance To Peterborough Train Station
- EPC - D, Virtual Tour Available
Property description
City and County are excited to market this unique, detached family home located in arguably the most desirable location in Peterborough, situated on a large plot of land. Offering no forward chain, six double bedrooms within the main residence, a double garage, and a one bedroom annex to the rear, with an outdoor swimming pool. Situated within walking distance to Peterborough train station.
Privately nestled across a sprawling 501m2 lot, lies an impressive residential compound comprised of two distinct structures. The main building stands tall with two levels holding lavish living spaces, boasting six elegantly designed bedrooms, four immaculate bathrooms replete with bath and shower fixtures, a well-appointed kitchen that comes with a time-saving stove, and four living rooms each providing cosy respite courtesy of their individual fireplaces. A convenient wardrobe, a handy utility room, and a sunny conservatory are spread across the ground floor, together with most of the bedrooms and bathrooms, while two bedrooms, and a bathroom find their place on the first floor. Adding further value to this real estate offering, is a single-storey auxiliary building offering its own suite of comforts in the form of a well-equipped kitchen, a sunny conservatory with an enticing swimming pool, a gleaming bathroom with a shower, and a commodious bedroom. Additional features include a spacious room and a relaxing living room. A double garage in the main building provides ample space for vehicle parking and storage. This expansive property offers a luxurious lifestyle to its future homeowners. Please call today to organise a viewing to fully appreciate all that this home has to offer.
Entrance Porch (1.86 x 2.48 (6'1" x 8'1"))
Entrance Hall (5.12 x 2.41 (16'9" x 7'10"))
Lounge (5.98 x 6.53 (19'7" x 21'5"))
Living Room Three (4.21 x 5.07 (13'9" x 16'7"))
Kitchen (5.46 x 4.87 (17'10" x 15'11"))
Pantry (1.33 x 1.50 (4'4" x 4'11"))
Living Room Two (4.99 x 4.87 (16'4" x 15'11"))
Utility Room (2.83 x 3.13 (9'3" x 10'3"))
Wc (1.70 x 1.87 (5'6" x 6'1"))
Living Room One (5.93 x 4.87 (19'5" x 15'11"))
Sunroom (4.54 x 3.65 (14'10" x 11'11"))
Hallway (1.08 x 1.54 (3'6" x 5'0"))
Bedroom Three (4.72 x 3.02 (15'5" x 9'10"))
En-Suite To Bedroom Three (2.60 x 1.44 (8'6" x 4'8"))
Hallway (1.09 x 4.05 (3'6" x 13'3"))
Bathroom (2.58 x 3.63 (8'5" x 11'10"))
Bedroom Two (3.80 x 4.23 (12'5" x 13'10"))
Bedroom Four (3.33 x 3.04 (10'11" x 9'11"))
Master Bedroom (4.71 x 5.32 (15'5" x 17'5"))
Dressing Room (3.42 x 2.70 (11'2" x 8'10"))
En-Suite To Master Bedroom (1.83 x 3.42 (6'0" x 11'2"))
Landing (2.20 x 3.95 (7'2" x 12'11"))
Bedroom Five (3.51 x 4.15 (11'6" x 13'7"))
Shower Room (1.20 x 3.96 (3'11" x 12'11"))
Bedroom Six (3.47 x 3.47 (11'4" x 11'4"))
Pool House:
Swimming Pool (10.68 x 6.87 (35'0" x 22'6"))
Pump Room (2.00 x 3.03 (6'6" x 9'11"))
Kitchen (4.65 x 2.73 (15'3" x 8'11"))
Shower Room (2.28 x 2.96 (7'5" x 9'8"))
Bedroom (5.14 x 2.98 (16'10" x 9'9"))
Living Room (3.82 x 2.95 (12'6" x 9'8"))
Garage (7.35 x 5.92 (24'1" x 19'5"))
Epc - D
65/73
Tenure - Freehold
Draft Details Awaiting Vendor Approval
Property info
For more information about this property, please contact
City & Country Sales & Lettings, PE1 on +44 1733 860312 * (local rate)
Disclaimer
Property descriptions and related information displayed on this page, with the exclusion of Running Costs data, are marketing materials provided by City & Country Sales & Lettings, and do not constitute property particulars. Please contact City & Country Sales & Lettings for full details and further information. The Running Costs data displayed on this page are provided by PrimeLocation to give an indication of potential running costs based on various data sources. PrimeLocation does not warrant or accept any responsibility for the accuracy or completeness of the property descriptions, related information or Running Costs data provided here.













































.png)
