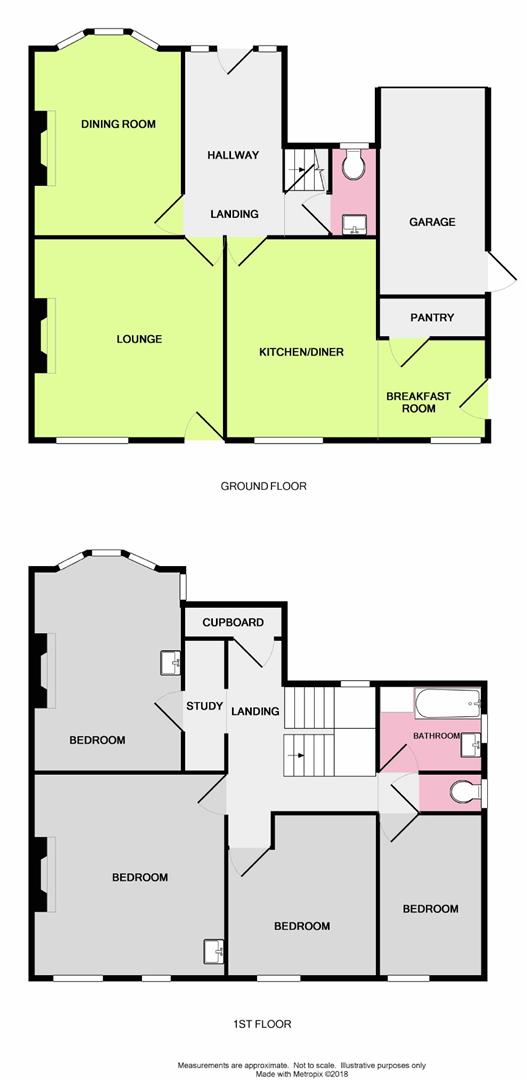Detached house for sale in Charmandean Road, Broadwater, Worthing BN14
* Calls to this number will be recorded for quality, compliance and training purposes.
Property features
- Substantial Detached Family House
- Sought After Broadwater Catchment
- 125' South Rear Garden
- Four Bedrooms
- Three Receptions
- Regular Income From Solar Panels
- Spacious Accommodation
- Private Driveway & Garage
Property description
A substantial four double bedroom mock Tudor detached residence located in the sought after catchment area of Broadwater. The accommodation consists of a reception hall, lounge, dining room, open plan kitchen and breakfast room, walk in pantry, ground floor cloakroom, first floor landing, four double bedrooms, bathroom, separate w.c, loft, integral garage, private driveway, front and rear gardens.
Property Features
This four double bedroom detached family home offers spacious accommodation throughout within the catchment area of Broadwater, close to local shops, schools and amenities. The property has a wealth of character such as working servant bells, along with modern features having been updated by the present owner. Main benefits include a re-fitted kitchen/breakfast room, double glazed windows, feature 120' South facing rear garden and with internal viewing essential to full appreciate the overall house and plot size of this residence. Gas central heating. Solar pv panels bringing in a regular income (approx £3000 per annum) with excess energy also heating the hot water system.
Reception Hall (15'4 x 7'11)
Accessed via an original wooden front door with leaded windows either side. Split level stairs case leading to the ground floor cloakroom. Understairs storage. Security alarm panel. Radiator. Levelled and coved ceiling.
Lounge (16'0 x 15'1)
South aspect via double glazed windows and single French door over looking the rear garden. Feature fire place with log burning stove and slate heath. Two radiators. Two wall mounted lights. Beamed ceiling.
Dining Room (17'3 into bay x 12'7)
North aspect via a double glazed bay fronted window. Two radiators. Four wall lights. Coved and textured ceiling.
Kitchen (15'11 x 12'5)
A contemporary fitted suite comprising of a ceramic one and a half bowl sink drainer unit with mixer taps and storage below. Areas of oak roll top work surfaces with with additional cupboards and drawers below. Matching shelved wall units. Wall display units. Space for freestanding American fridge freezer with plumbing, range cooker, washing machine and dishwasher. Built in wine cooler. Double glazed window overlooking the rear garden. Under cupboard lighting and colour changing lights above the wall units. Levelled and coved ceiling with inset downlighters. Amtico flooring. Original working servant bell box
Breakfast Room (8'4 x 6'11)
South aspect via double glazed french doors giving access to the rear garden. Wooden door giving side access. Amtico flooring. Levelled ceiling with inset downlighters.
Walk In Pantry (8'0 x 4'1)
Fitted with open slatted shelving. Power and light.
Ground Floor Cloakroom (6'11 x 2'10)
North aspect via frosted double glazed window. Wall mounted wash hand basin. Low level flush W.C. Wall mounted electric heater. Levelled ceiling.
First Floor Landing (12'7 x 11'9 max)
Original wooden balustrade. Access to loft space via pull down ladder. North aspect via double glazed window. Access to eaves storage cupboard with light and wall mounted boiler. Coved and textured ceiling.
Bedroom One (16'8 into bay x 12'5)
Dual aspect via a double glazed bay window and additional side window. Feature tiled fire place. Radiator. Picture rail. Pedestal wash hand basin. Textured ceiling.
Inner Hall - storage cupboard.
Bedroom Two (15'5 x 15'0)
South aspect via double glazed windows. Built in wardrobes and drawers. Pedestal wash hand basin. Two radiators. Textured and coved ceiling. Ceiling fan.
Bedroom Three (11'3 x 11'2)
South aspect via double glazed window. Built in wardrobes. Radiator. Coved and levelled ceiling.
Bedroom Four (13'1 x 9'3)
South aspect via double glazed window. Radiator. Textured ceiling.
Bathroom (8'0 x 6'5)
A fitted suite comprising of a panelled bath with mixer taps and shower attachment. Vanity unit wash hand basin with storage cupboards below. Wall mounted towel rail. Built in storage cupboard. Textured ceiling.
Separate W.C (4'5 x 2'11)
Frosted double glazed window. Concealed push-button wall-hung W.C. Tiled flooring. Levelled ceiling.
Loft
Outside
Front Garden
Paved front with pathway leading to the front door. Range of shrubs.
Rear Garden (38.10m x 15.24m (125' x 50'0))
Being a true feature of the property and 125' in length, this private South aspect rear garden is mainly laid to lawn and boasts a large variety of shrubs, flower borders and a host of fruit trees. Potting shed with power and light. Two brick built storage cupboards. Chicken run with roof and attached coop. Log store. 10 x 8 shed.
Private Driveway
Ample off street parking with access to garden and garage.
Integral Garage (15'7 x 8'1)
Up and over door. Power and light.
Solar Panels
Vendors comment: "In addition to providing free electricity during daylight or sunshine, due to early adoption on the highest government feed-in tariff incentive scheme, the solar system provides an income of approximately £3000 per annum, with any overflow energy also heating the hot water tank"
Property info
For more information about this property, please contact
Bacon and Company, BN14 on +44 1903 890559 * (local rate)
Disclaimer
Property descriptions and related information displayed on this page, with the exclusion of Running Costs data, are marketing materials provided by Bacon and Company, and do not constitute property particulars. Please contact Bacon and Company for full details and further information. The Running Costs data displayed on this page are provided by PrimeLocation to give an indication of potential running costs based on various data sources. PrimeLocation does not warrant or accept any responsibility for the accuracy or completeness of the property descriptions, related information or Running Costs data provided here.
































.png)
