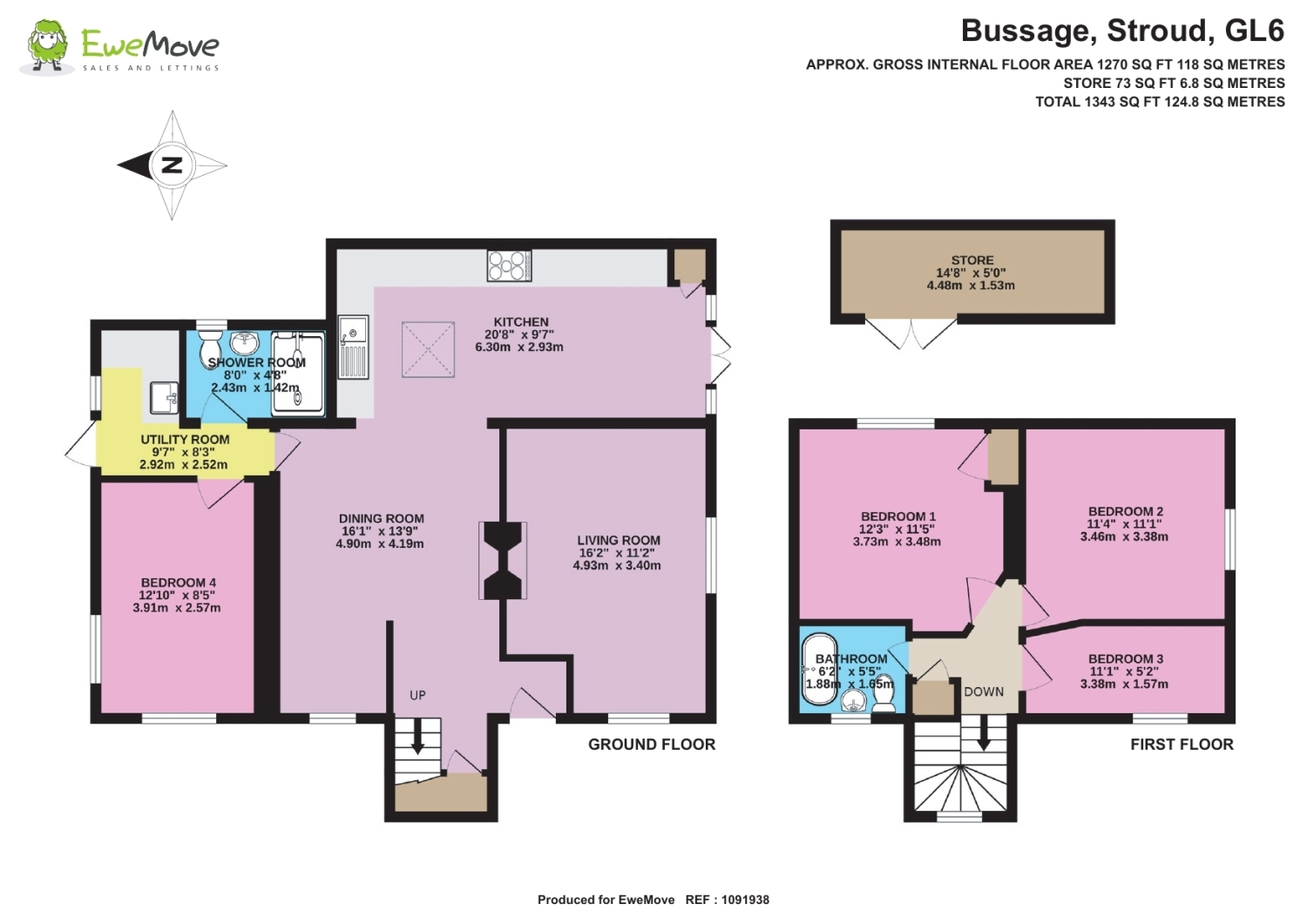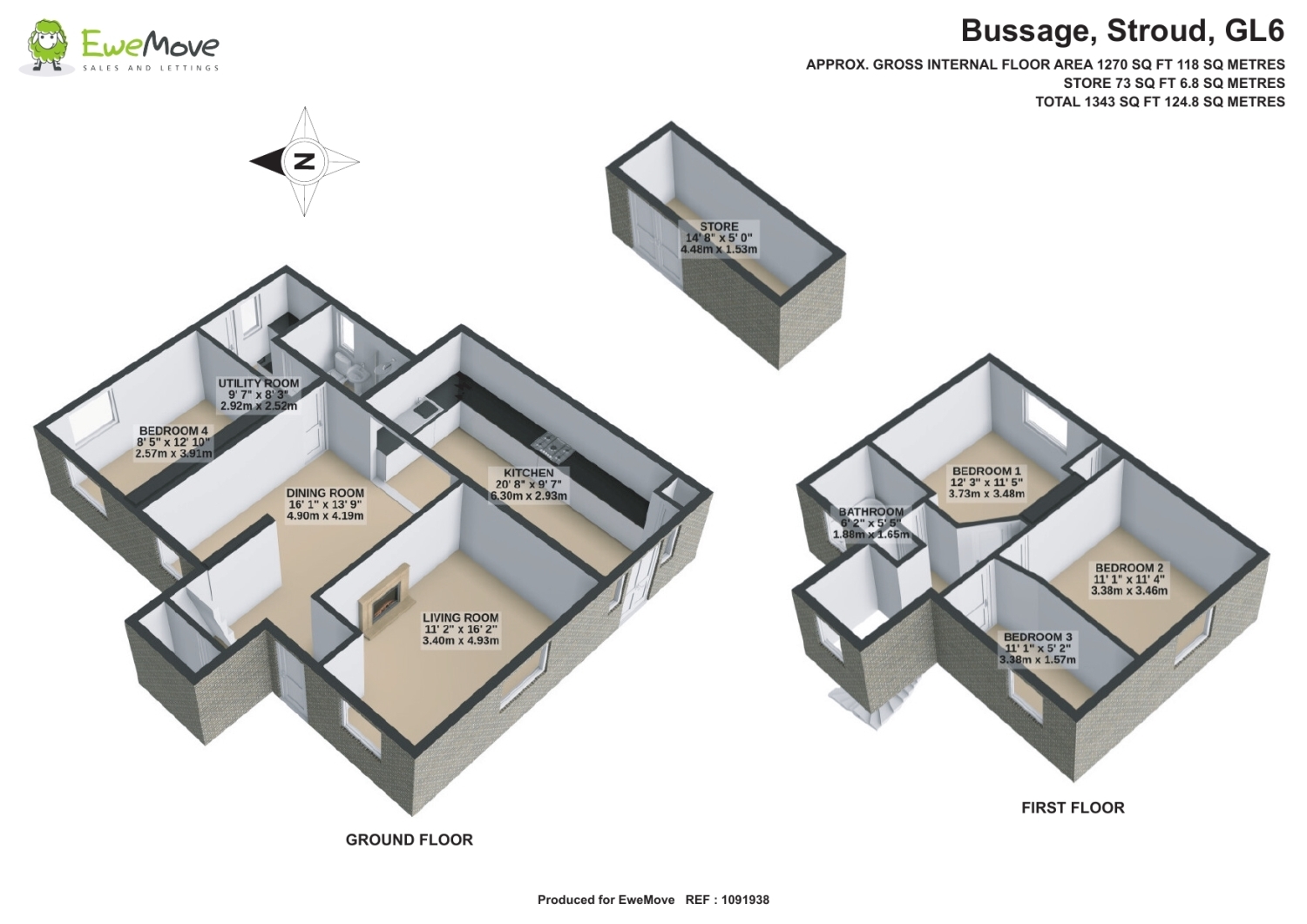Detached house for sale in Bussage, Stroud, Gloucestershire GL6
* Calls to this number will be recorded for quality, compliance and training purposes.
Property features
- Extended Family Home
- 4 Bedrooms
- Sitting Room With Wood Burner
- 20ft Kitchen Breakfast Room
- Driveway Parking For Many Cars
- Garden With Sunny Aspect
- Flexible Accommodation
- Potential For Annexe
- Potential For Airbnb
- 2 Bathrooms
Property description
Entrance Porch and Hallway:
The entrance porch sets a welcoming tone, featuring shelving and a boot box, accessed through a wood and glazed door leading into the hallway. Oak strip flooring adorns the sitting room, providing a cosy retreat with a wood burner nestled within a brick surround. Double-glazed windows offer views to the front and the main garden. Moving through the hallway, adorned with oak wooden flooring, find a staircase to the first floor with a cupboard and light beneath, along with additional loft storage on the half landing. This space also as a perfect dining area complete with an open fire.
Living Room:
This inviting living room features oak strip flooring and a wood burner set within a brick surround and matching hearth, providing a cozy focal point. A picture rail adds character to the space, while double-glazed windows offer views to the front and the main garden, allowing ample natural light to filter in.
Stunning Fitted Kitchen:
The hub of the home is the stunning fitted kitchen boasting a range of wall and base units with wooden worktops. Appliances include an integrated dishwasher, a Samsung American-style fridge freezer, and a Range master oven equipped with five rings. Handmade terracotta Mexican floor tiles overlay underfloor heating. French doors lead to the garden, while three Velux windows flood the space with natural light.
Dining Room/Family Room:
This versatile dining/family room features an inviting open fire with a grate set within a brick surround and hearth, creating a warm and welcoming ambiance. Natural light fills the room through a double-glazed window with a tiled sill, while a radiator ensures comfort. A large opening connects seamlessly to the kitchen, facilitating effortless flow between spaces. Additionally, a wooden door provides access to the utility/potential annex area, enhancing the functionality of the room.
Annex/Airbnb:
Nestled off the dining room, this annex or Airbnb offers convenience and comfort. A charming stable door with leaded glass opens to reveal a utility room adorned with a Belfast sink and wooden countertops. The cosy fourth bedroom features double-glazed windows and a radiator, while the adjacent wet room/WC offers a refreshing shower and heated towel rail.
First-floor bedrooms and Bathroom:
On the first-floor landing, stripped pine doors lead to the bedrooms and bathroom. Bedroom 1 offers a comfortable retreat with a built-in wardrobe, while Bedroom 2 boasts ample natural light. Bedroom 3 features a window to the front aspect. The charming bathroom showcases a white suite comprising a roll-top bath and pedestal basin. There is also access to the loft which is fully boarded with lights, sockets, and usb ports, along with a pull-down ladder for easy access, offering plenty of storage or potential, subject to permissions being granted.
Outdoor Space:
Outside, an outbuilding/store provides ample space with double hung doors, ideal for use as a bike garage or tool store. The front garden and driveway offer generous parking space behind five-bar gates, accommodating multiple cars. The main garden boasts a level lawn, mature trees and shrubs, a patio area with a large shed, a deck area, and a paved area adjacent to the kitchen featuring an outdoor barbecue cooking area. Outdoor power and lighting enhance the functionality of the space, making it perfect for entertaining all summer.
Location:
Bussage and Chalford offer a wealth of local amenities, from a convenient Tesco Express to a doctors' surgery, complemented by a well-regarded primary school and the highly sought-after Thomas Keble secondary school. Residents can enjoy the charm of country inns, picturesque walks, and recreational grounds, all within walking distance. The sense of community in the area is palpable, while for more extensive shopping and leisure options, nearby Cirencester and Stroud provide excellent choices. Stroud also offers the added convenience of a mainline rail link to London Paddington.
Property info
For more information about this property, please contact
EweMove Sales & Lettings - Cirencester, GL7 on +44 1285 418997 * (local rate)
Disclaimer
Property descriptions and related information displayed on this page, with the exclusion of Running Costs data, are marketing materials provided by EweMove Sales & Lettings - Cirencester, and do not constitute property particulars. Please contact EweMove Sales & Lettings - Cirencester for full details and further information. The Running Costs data displayed on this page are provided by PrimeLocation to give an indication of potential running costs based on various data sources. PrimeLocation does not warrant or accept any responsibility for the accuracy or completeness of the property descriptions, related information or Running Costs data provided here.


































.png)

