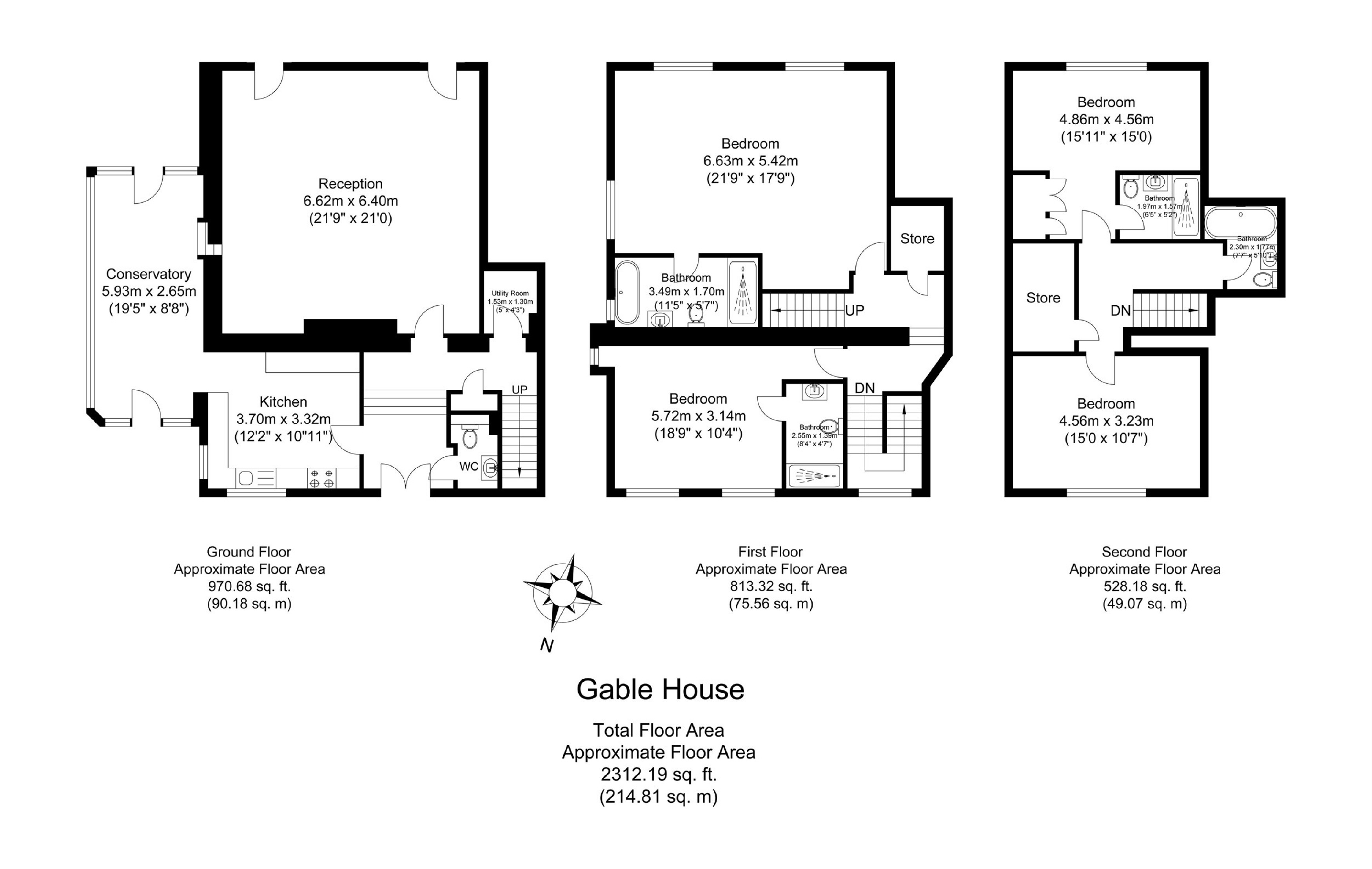End terrace house for sale in Totteridge Common, London N20
* Calls to this number will be recorded for quality, compliance and training purposes.
Property features
- Beautifully Restored Listed Building
- 5.5 Acres Of Landscaped Communal Grounds
- 4 Bedrooms
- 4 Bathrooms
- Large Reception Room
- Conservatory
- Fitted Kitchen
- Guest Cloakrok
- Private Rear Garden
- 2 Designated Parking Spaces In Secure Courtyard
Property description
A truly stunning 4 bedroom, 4 bathroom Grade II listed town house of immense charm and character set in a gated courtyard setting.,
Forming part of the original Totteridge Park mansion house which dates bak to the 17th century, this stunning home has been beautifully restored and is set in 5.5 acres of landscaped communal grounds.
The property is approached via a long private driveway and is accessed through secure electric gates. Further benefits include its own private garden as well as 2 designated secure parking spaces plus addition visitor parking.
Totteridge Park is set in the heart of Totteridge Common just 10 miles from central London. Totteridge Common is the area's premier address and is surrounded by open greenbelt countryside. Sporting facilies inclde South herts Golf Club, Totteridge Tennis club and Totteridge cricket club on Totteridge Green home to the renowned Orange Tree Public House which dates back to 1665.
Historical Note:
Grade II listed, Totteridge Park was once an important Manor house with parts of the building dating from the 17th Century.
Originally a “small hunting seat” for William, 1st Viscount, Bateman. King George I made him an Irish peer to avoid making him a knight of the Bath, cattily observing ‘I can make him a lord, but I cannot make him a gentleman’. The property at Totteridge was convenient for London, where he spent most of his time.
An engraved bird’s eye view of the house, now at the The Hertford museum, dates back beyond 1744 and shows the original house as anything but small. The house remained in this form until the late 19th century. The house is shown on an Ordnance Survey map of 1866 with an adjacent small rectangular park from which Totteridge Park probably took its name.
Sir William Lee, Lord Chief Justice, purchased Totteridge Park in 1748, making substantial changes to it, including the Ionic doorway with dated keystone (1750) which remains today. Some 19th century photographs of the interior details as well as some exterior images still exist. In 1784 the house became Totteridge Park School through to the mid 19th century, but thereafter reverted to residential use.
The house was remodelled again, between 1890 and 1903, in the Arts & Crafts style, possibly for Sir Albert Barratt, the confectioner, who was resident in 1912. The alterations turned it into a picturesque, asymmetrical gabled house, with roughcast on the south front. Part of the central block, the north wing and the adjacent stables were demolished, and a new main entrance was made on the courtyard side of the south range, with a broad round-arched porch. The main house was divided into ten flats in the 20th century.
In recent years the building had fallen into disrepair, and was acquired by the current developer. Consent was granted in 2016 to convert the main building into a single house and 7 individual apartments. The two cottages were built around the courtyard to replace a wing of the house that had burnt down.
A meticulous conversion presents the building as it is today, still maintaining its period charm yet equipped to the highest of modern standards.
Council Tax - H
Local Authority - Barnet
Length of Lease: 995
Ground Rent: £250 pa
Service Charge; £10,058
Gable House is a stunning 4 bedroom, 4 bathroom house of 2,312 sq ft set within the beautifully restored Grade II listed building of Totteridge Park. This meticulous conversion maintains the outstanding period features and charm of this 17th Century building whilst providing the highest of modern standards, quality and specification.
Located in this outstanding new development of just 10 luxury homes which is set in 5.5 acres of delightful landscaped communal grounds and accessed via a long private driveway and secure electric gates. Further benefits include private garden with garden store as well as 2 designated secure parking spaces plus additional guest parking.
Totteridge Park is set in the heart of Totteridge Common just 10 miles from Central London. Totteridge Common, which is the areas premier address, is surrounded by open greenbelt countryside and offers a wealth of sporting facilities including South Herts Golf Club, Totteridge Tennis and Cricket Clubs and horse riding, whilst Totteridge Green is home to the renowned Orange Tree public house which dates back to 1665.
Please visit for further details of the development, including history, imagery and specification.<br /><br />
Ground Floor
Reception Room (6.63m x 6.4m)
Kitchen (3.7m x 3.33m)
Utility Room (1.52m x 1.3m)
Conservatory (5.92m x 2.64m)
First Floor
Bedroom (6.63m x 5.4m)
Bathroom (3.48m x 1.7m)
Bedroom (5.72m x 3.15m)
Bathroom (2.54m x 1.4m)
Second Floor
Bedroom (4.85m x 4.57m)
Bathroom (1.96m x 1.57m)
Bathroom (2.3m x 1.78m)
Bedroom (4.57m x 3.23m)
Property info
For more information about this property, please contact
Statons - Totteridge, N20 on +44 20 8033 9524 * (local rate)
Disclaimer
Property descriptions and related information displayed on this page, with the exclusion of Running Costs data, are marketing materials provided by Statons - Totteridge, and do not constitute property particulars. Please contact Statons - Totteridge for full details and further information. The Running Costs data displayed on this page are provided by PrimeLocation to give an indication of potential running costs based on various data sources. PrimeLocation does not warrant or accept any responsibility for the accuracy or completeness of the property descriptions, related information or Running Costs data provided here.


































.png)
