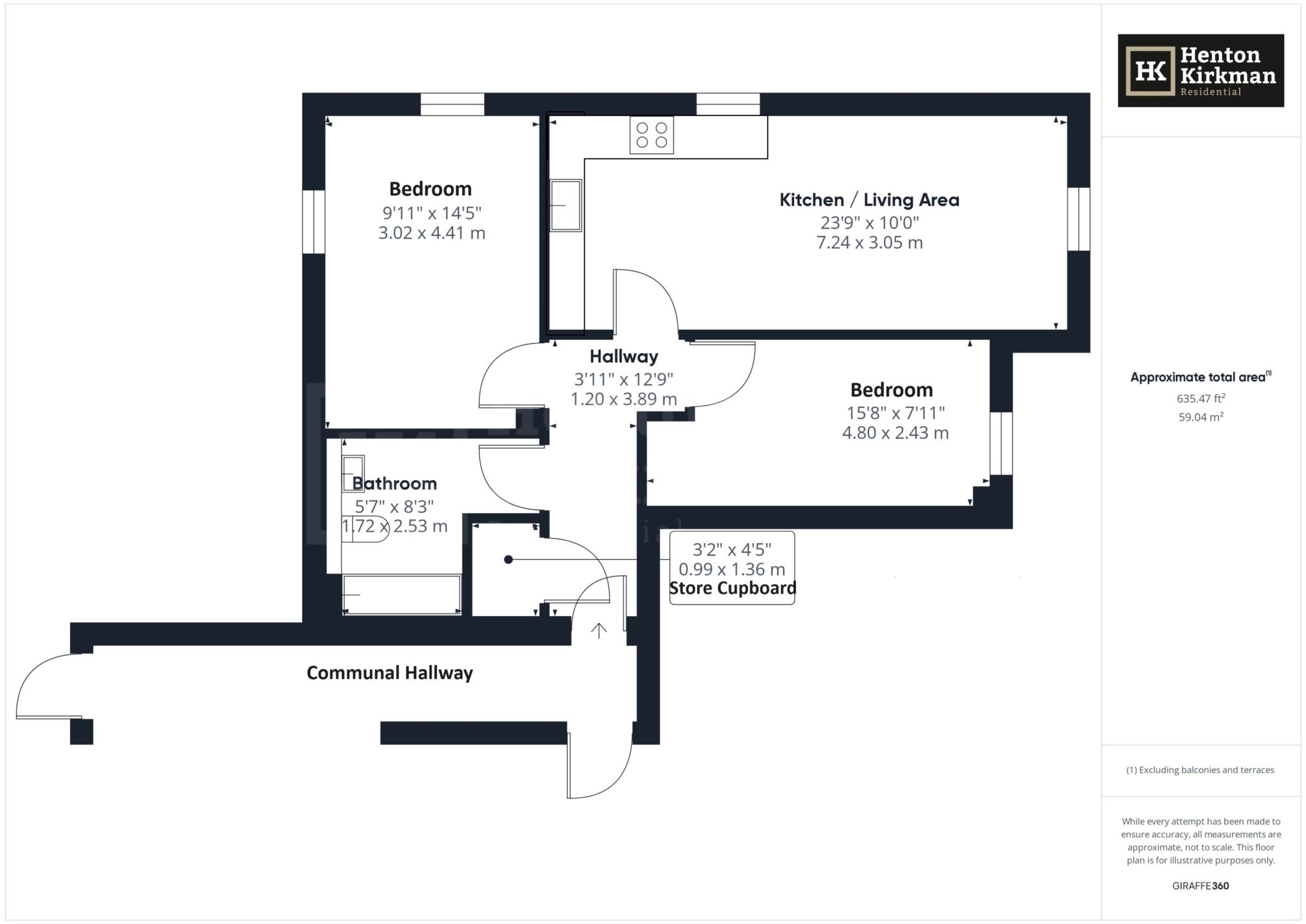Flat for sale in The Hollies, Crescent Road, Brentwood CM14
* Calls to this number will be recorded for quality, compliance and training purposes.
Property features
- Uber Convenient Position Just a Few Minutes' Walk From Train Station and 0.5 mile From The High St
- Naturally Bright Two Bed Apartment Enjoying Windows To Three Different Cardinal Directions
- Generous Dimensions Running Throughout
- Entrance Hall With Large Store Cupboard
- Two Double Bedrooms
- Stylish Bathroom
- Open Plan Living Room and Kitchen With Integrated Appliances
- Gas Radiator Heating With Combi Boiler
- Allocated Parking
- External Secure Bike Store
Property description
Sitting in an uber convenient position just a few minutes' walk from the train station and 0.5 mile from the High Street, this naturally bright apartment enjoys a prime position within the development boasting windows to three different cardinal directions, an unusual feature but certainly a lovely one to have.
With generous dimensions running throughout, in addition to a light and airy feel you have a feeling of space in each of the rooms within this purpose built aesthetically pleasing development.
Both bedrooms here are double rooms with sash windows, one looks onto Crescent Road while the other is to the rear and overlooks part of the communal gardens together with the allocated parking space for the apartment.
The bathroom within this apartment is also a notable room being both generous in size and stylishly fitted. Two tone tiling to walls and floor are complimented by a large wall mirror and a quality white suite that includes a semi ped wash basin, a wc with concealed cistern and a bath with wall mounted taps.
The main living room is combined with an open plan kitchen area, this living space could accommodate a corner sofa, a dining table whilst within the kitchen there is a good range of units incorporating a range of integrated appliances. These appliances consist of a Hotpoint fridge freezer, dishwasher and washer dryer plus there is a Neff electric oven, hob and cooker hood.
In addition, further points worthy note includes gas radiator heating via a Combi boiler, smooth skimmed ceilings, telephone entry system, a large hallway storage cupboard with lighting and a handy external bike store together with ample parking.
Accomodation sizes as folows
communal hallway
Own reception hall 3.89 m x 1.2 m (12'9 x 3‘ 11)
Large illuminated store cupboard
Kitchen living area 7.24 m x 3.05 m (23' 9 x 10')
bedroom one 4.41 m x 33.02 m (14'5 x 9‘11))
bedroom two 4.8 m x 2.43 m (15'8 x 7‘11)
bathroom 2.53 m x 1.72 m (8'3 x 5‘7)
Allocated parking and visitors parking
external secure bike store
Lease Details To be Confirmed Shortly
Notice
Please note we have not tested any apparatus, fixtures, fittings, or services. Interested parties must undertake their own investigation into the working order of these items. All measurements are approximate and photographs provided for guidance only.
Property info
For more information about this property, please contact
Henton Kirkman Residential, CM12 on +44 1277 576833 * (local rate)
Disclaimer
Property descriptions and related information displayed on this page, with the exclusion of Running Costs data, are marketing materials provided by Henton Kirkman Residential, and do not constitute property particulars. Please contact Henton Kirkman Residential for full details and further information. The Running Costs data displayed on this page are provided by PrimeLocation to give an indication of potential running costs based on various data sources. PrimeLocation does not warrant or accept any responsibility for the accuracy or completeness of the property descriptions, related information or Running Costs data provided here.





























.png)
