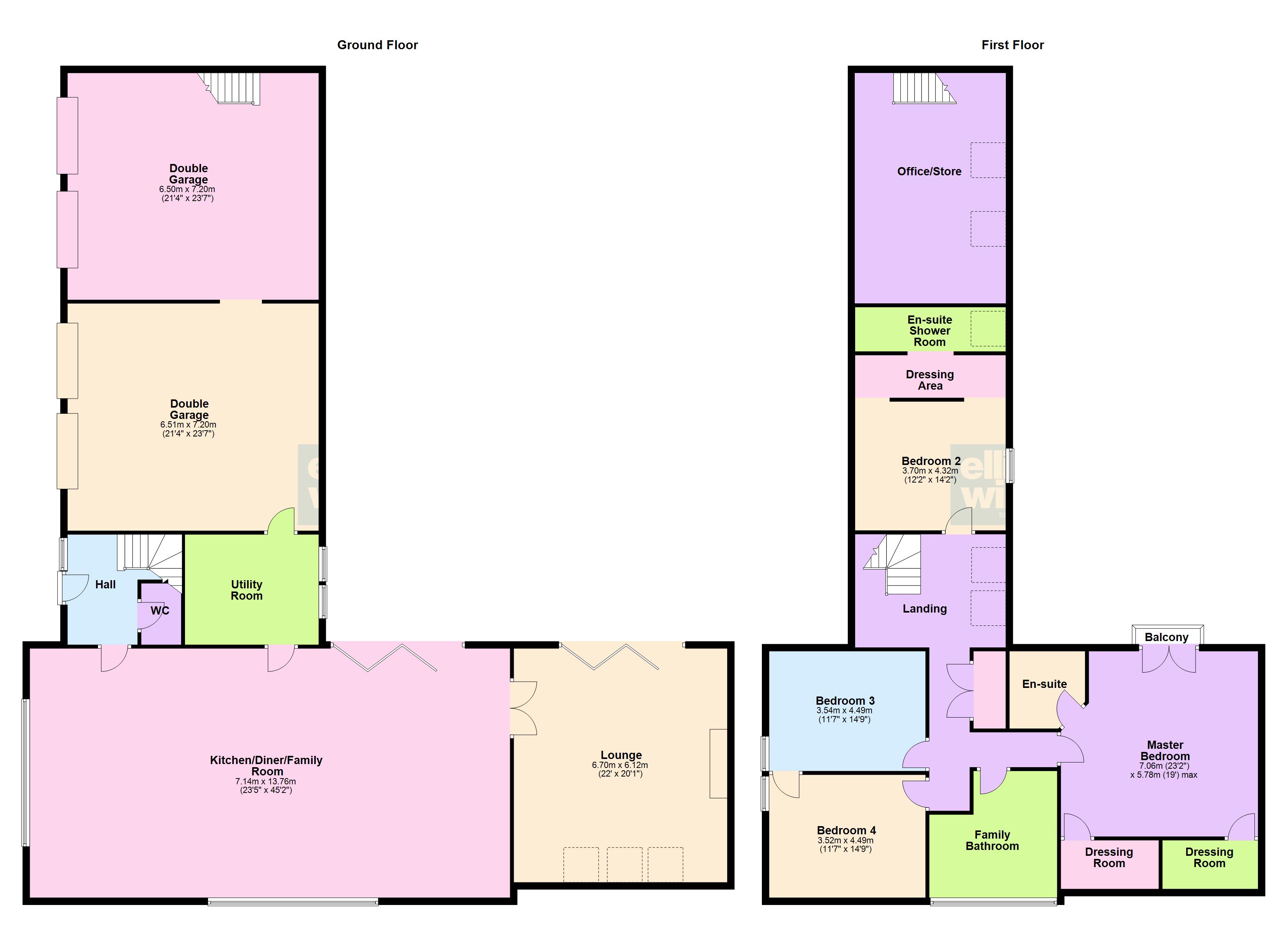Detached house for sale in Elm Road, March PE15
* Calls to this number will be recorded for quality, compliance and training purposes.
Property features
- Bespoke family home on outskirts of town
- Amazing kitchen/dining/family room
- Lounge with vaulted ceiling and log burner
- Four double bedrooms
- Two ensuites
- EPC A
- His and hers walk in wardrobes
- Five piece family bathroom
- Quadruple garage
- Office/store room above garage
Property description
This lovely bespoke home is situated on the outskirts of the town and boasts some lovely individual features including lounge with vaulted ceiling and log burner, stunning kitchen/dining family room, four double bedrooms with two ensuites plus his and hers walk in wardrobes and five piece family bathroom. Outside there is ample parking with quadruple garage with office/store room above. All of this plus an EPC A
Ground Floor
Hall
Stairs to first floor and landing, underfloor heating, double height ceiling.
WC
Fitted with a two piece suite comprising WC and vanity wash hand basin, underfloor heating.
Kitchen/Diner/Family Room
13.76m (45'2") x 7.14m (23'5")
Extensively fitted with a range of units with quartz tops and mood lighting, breakfast bar with central island, two hide and slide Neff ovens, 5 ring hob with hood, integral dishwasher, butler sink, pop up electric sockets, underfloor heating, feature window to side, window to front, bi-fold doors to garden.
Utility Room
Fitted with units having quartz tops, butler sink, plumbing for washing machine, cupboard housing water softener, two windows to side, door to garage.
Lounge
6.70m (22') x 6.12m (20'1")
Vaulted ceiling with skylights windows, exposed brickwork fireplace with multi fuel burner inset, bi-fold doors to rear garden.
First Floor & Landing
Two skylights, airing cupboard.
Master Bedroom
7.06m (23'2") x 5.78m (19') max
Radiator, double doors opening to a Juliet balcony, two dressing rooms with radiators.
En-suite
Fitted with a three piece suite comprising shower, vanity wash hand basin and WC, two heated towel rails.
Bedroom 2
4.32m (14'2") x 3.70m (12'2")
Window to side, radiator, eaves storage.
Dressing Area
Shelving and hanging space.
En-suite
Fitted with a four piece suite comprising shower, double wash hand basin and WC, skylight, heated towel rail.
Bedroom 3
4.49m (14'9") x 3.54m (11'7")
Window to side, radiator.
Bedroom 4
4.49m (14'9") x 3.52m (11'7")
Window to side, radiator.
Family Bathroom
Fitted with a five piece suite comprising double ended bath, shower, double vanity wash hand basin, window to front with privacy glass.
Outside
There is a driveway providing off road parking leading to two Double Garages with four electric rolled shutter doors and fitted with light and power. The second double garage has stairs leading up to Office space/Storage with two skylights. The garden has been left for cultivation.
Freehold
Council tax band F
It should be noted that property has owned solar panels and air source heat pump plus private treatment sewage plant and small private road.
Property info
For more information about this property, please contact
Ellis Winters Ltd, PE15 on +44 1354 387707 * (local rate)
Disclaimer
Property descriptions and related information displayed on this page, with the exclusion of Running Costs data, are marketing materials provided by Ellis Winters Ltd, and do not constitute property particulars. Please contact Ellis Winters Ltd for full details and further information. The Running Costs data displayed on this page are provided by PrimeLocation to give an indication of potential running costs based on various data sources. PrimeLocation does not warrant or accept any responsibility for the accuracy or completeness of the property descriptions, related information or Running Costs data provided here.






























.png)
