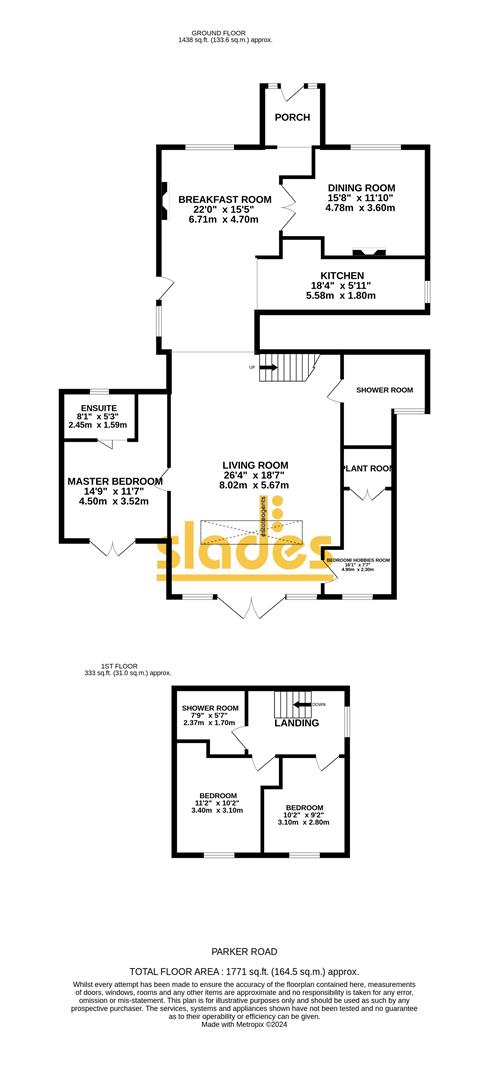Maisonette for sale in Parker Road, Winton, Bournemouth BH9
* Calls to this number will be recorded for quality, compliance and training purposes.
Property features
- 4 or 5 bedrooms
- Very well presented
- Open plan living
- 3 bathrooms
- Feature lantern in living area
- Ground floor bedroom & ensuite
- Extensively fitted kitchen
- Ample off road parking
- Large garage/ garden room
- Vendor suited
Property description
A deceptivly spacious (approx 1771 sqft) family sized maisonette boasting very well presented accommodation which includes up to 5 bedrooms, 3 bathrooms, large garage/ garden room and a large private garden. No chain/ viewing essential!
The accommodation with approximate room sizes comprises of a spacious vaulted ceiling entrance porch with composite uPVC door and feature stained and leaded glazed panels and matching glazed side screens, further doorway through to
Openplan Kitchen / Living Space
With an array of ceiling lighting, decorative fireplace surround, convection radiator with thermostatic valve and uPVC double glazed window to the front elevation. Extended breakfast bar area with further space for under counter fridge and freezer. Further storage cupboards. Trades door to the side courtyard area. Archway through to
Kitchen Area
Extensive range of solid oak wall and base level kitchen cabinets with rolled edge working surfaces incorporating an under hung stainless steel 1 1⁄4 bowl sink unit and built in drainer unit within granite worktop area. Decoratively tiled splashbacks. Five ring Hotpoint electric hob and built in double electric ‘Hotpoint’ oven. Space for microwave, space and plumbing for washing machine and tumble dryer and dishwasher. Frosted glazed window to the side elevation. Recessed area for American style fridge freezer.
Large Living Area
With ceiling light, staircase to the first floor having feature glazed balustrade, convection radiators with thermostatic valves and uPVC double glazed casement doors leading on to rear patio and garden beyond. Large 'lantern' ceiling window and doors to
Dining Room / Bedroom 5
Accessed via double doors from the living area having ceiling lights, uPVC double glazed windows to the front elevation and convection radiator with thermostatic valve. Decorative fireplace surround.
Ground Floor Master Bedroom
With central ceiling light. Convection radiator with thermostatic valve and uPVC double glazed casement doors onto rear garden. Deep recessed wardrobe space and folding door to
Ensuite Bathroom
With inset spotlights and frosted glazed window. Modern white suite comprising of a panel enclosed bath with centrally mounted chrome mixer taps, modern vanity style sink unit with chrome pillar tap. Light/ shaver point and close couple WC. Ladder style heated towel rail.
Ground Floor Shower Room
With inset spotlights, fully tiled walls and frosted glazed uPVC window to the rear elevation. Extractor unit. Modern white suite comprising of a large walk-in shower cubicle with retracting glazed screen and dual head shower hose. Close couple WC with dual central flush and wall hung semi pedestal wash hand basin. Light shaver point. Ceramic tiled floor.
Bedroom / Hobbies Room
With inset spotlights, convection radiator with thermostatic valve and window to the rear elevation. Recessed plant room housing the modern pressurized hot water cylinder and wall hung boiler with programming controls.
First Floor
A feature staircase with glazed balustrade leads to the first floor landing with ceiling lights and frosted glazed uPVC window to the side elevation. Convection radiator with thermostatic valve and doors to
Bedroom
With pendant light, convection radiator and uPVC double glazed window to the rear elevation.
Bedroom
With pendant light and uPVC double glazed window to the rear elevation. Convection radiator with thermostatic valve.
Shower Room
With inset spotlights and a modern suite comprising of a quadrant shower cubicle with retracting glazed screen and dual head shower hose. Semi pedestal wall hung hand wash basin and close couple WC and frosted glazed uPVC window to the side elevation.
Outside
The paved forecourt is included within the demise of this property offering extensive off road parking. A timber gates to the right hand side of the property provide access to the side courtyard area and then continues to the large garage/ garden room and the rear garden which can also be accessed directly from the patio doors from the living area. The rear garden is a very good size and enjoys an open outlook.
Property info
For more information about this property, please contact
Slades Estate Agents, BH9 on +44 1202 984192 * (local rate)
Disclaimer
Property descriptions and related information displayed on this page, with the exclusion of Running Costs data, are marketing materials provided by Slades Estate Agents, and do not constitute property particulars. Please contact Slades Estate Agents for full details and further information. The Running Costs data displayed on this page are provided by PrimeLocation to give an indication of potential running costs based on various data sources. PrimeLocation does not warrant or accept any responsibility for the accuracy or completeness of the property descriptions, related information or Running Costs data provided here.






















.png)

