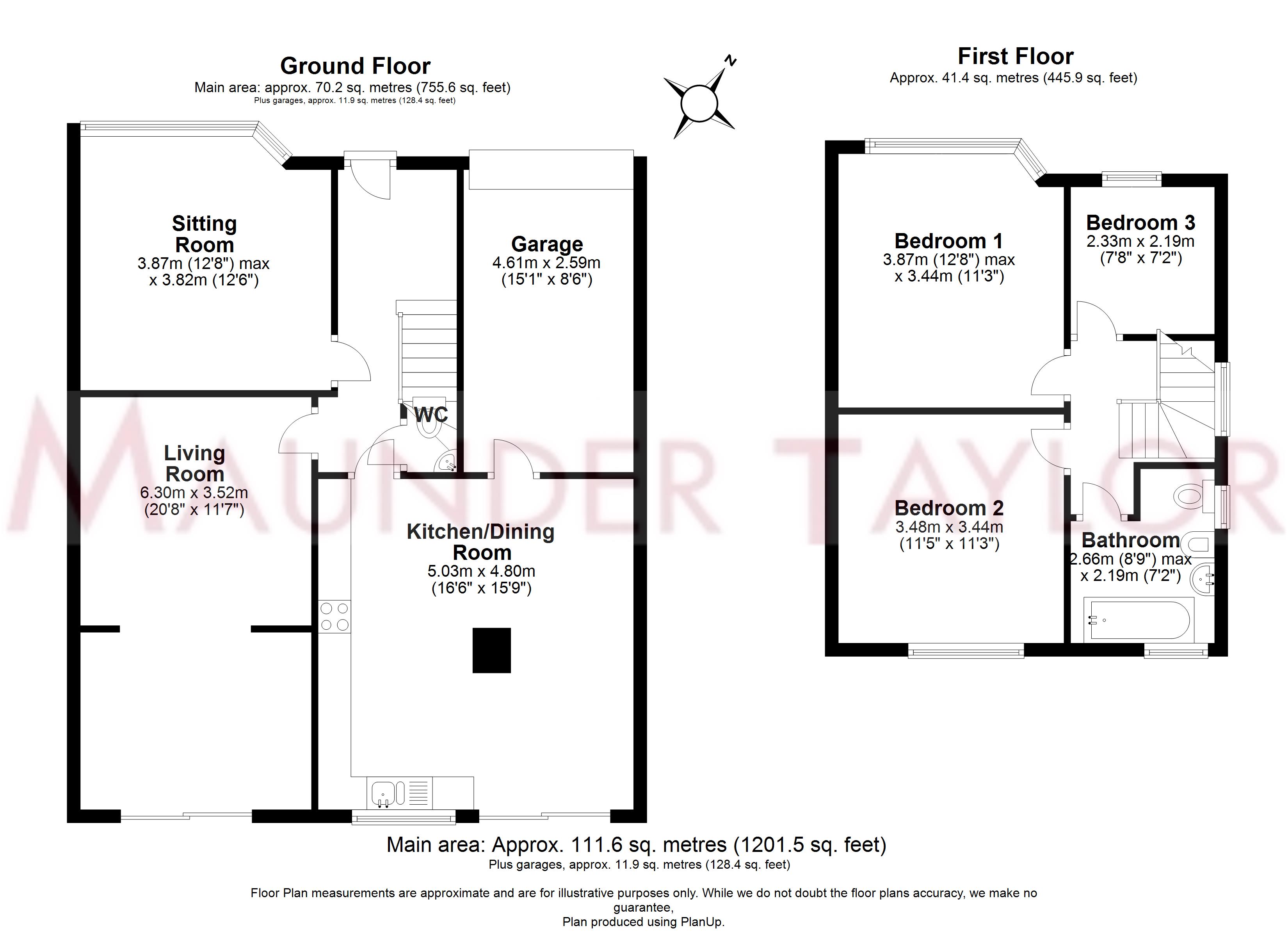Semi-detached house for sale in Hillside Gardens, Barnet EN5
* Calls to this number will be recorded for quality, compliance and training purposes.
Property features
- Semi-Detached
- Garage with own drive for 2-3 cars
- 60' rear garden
- Extended kitchen morning room
- Two reception rooms
- Chain Free
Property description
The property is approximately half a mile from the shopping facilities of High Barnet, and High Barnet underground station (Northern Line) is within a mile.
Offered to the market chain free, this property has been extended at ground floor level, creating a large kitchen morning room. It benefits from a terrace overlooking the rear garden and a large drive way providing off-street parking for 2 - 3 cars.
Viewing by appointment only
features and accommodation
3 bedrooms
Two reception rooms
extended kitchen morning room
family bathroom
60' garden
garage with own drive providing off-street parking for 2-3 cars
Double glazed door with double glazed colour leaded side panel opening to;
Hallway
with wood strip flooring, stairs rising to 1st floor, radiator, under stair storage cupboard housing gas meter, guest cloakroom comprising WC with corner wall mounted wash basin, tiled floor.
Doors opening to;
Sitting Room
Decorative fire place with tiled surround and wooden mantle, laminate flooring, decorative coving, radiator, double glazed window to front
Living Room
Decorative fire place with tiled surround and wooden mantle, decorative coving, radiators, double glazed sliding patio door to rear terrace.
Extended Kitchen Morning Room
Range of fitted wall & base units with work top, 1 ½ bowl sink & drainer, 4-ring gas hob with hood above, electric oven/grill, integrated dish washer, space and plumbing for a washing machine, wall mounted gas boiler, tiled floor, radiators, double glazed window and sliding patio door on to rear terrace, internal door opening to garage.
First floor
Double glazed window to side, wood strip flooring on landing, access to loft, doors opening to;
Bedroom 1 Decorative coving, laminate flooring, radiator, double glazed window to front.
Bedroom 2 Decorative coving, laminate flooring, radiator, double glazed window to rear.
Bedroom 3 Radiator, decorative coving, laminate flooring, double glazed window to front.
Combined bathroom & WC - With panel enclosed bath with mixer tap and hand held shower, as well as further electric shower (not tested), close-coupled WC, bidet, pedestal wash hand basin, tiled floor, partially tiled walls, radiator, windows to side and rear.
Garden Approx 60' with paved terrace, steps down to garden with some mature trees and shrubs to borders, and brick built garden store.
Front Garden paved and providing off street parking for 2 - 3 cars.
Garage With Up and over door from drive way.
Property info
For more information about this property, please contact
Maunder Taylor, N20 on +44 20 3478 3236 * (local rate)
Disclaimer
Property descriptions and related information displayed on this page, with the exclusion of Running Costs data, are marketing materials provided by Maunder Taylor, and do not constitute property particulars. Please contact Maunder Taylor for full details and further information. The Running Costs data displayed on this page are provided by PrimeLocation to give an indication of potential running costs based on various data sources. PrimeLocation does not warrant or accept any responsibility for the accuracy or completeness of the property descriptions, related information or Running Costs data provided here.























.png)

