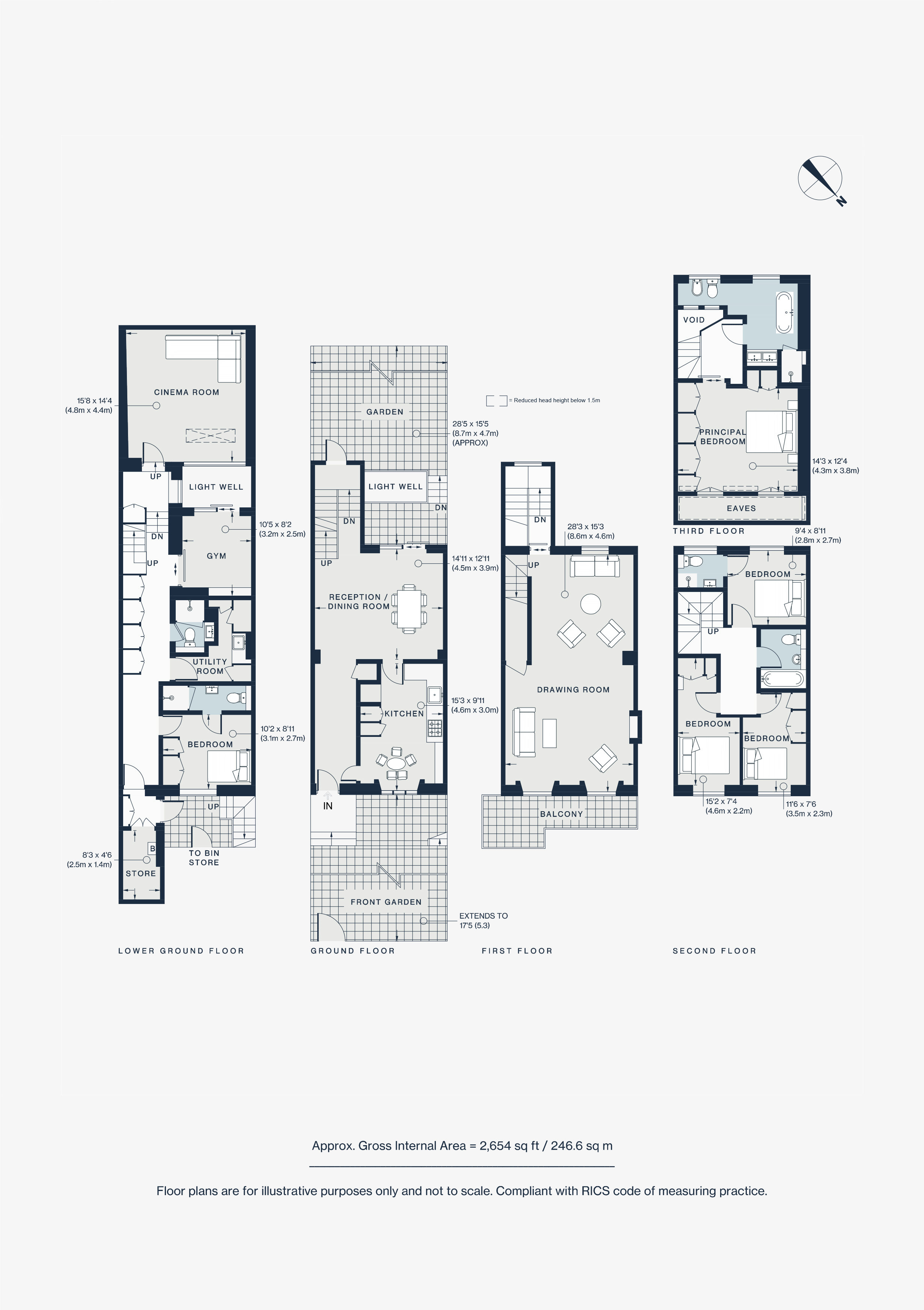Terraced house for sale in Sutherland Place, London W2
* Calls to this number will be recorded for quality, compliance and training purposes.
Property features
- Design by mik Interiors
- Contemporary kitchen
- Separate dining room
- Dual-aspect reception room
- Principal bedroom suite
- Four further bedrooms
- Four further bathrooms
- Southwest-facing decked garden
- Front-facing balcony
- Cinema room, gym and utility areas
Property description
Sutherland Place is a quiet side street off Artesian Road. Characterised by tall trees, pastel frontages and the neat brickwork of St Mary of the Angels Church, this residential road also plays host to an eye-catching mauve façade.
Flanked by white stone columns, a raised entrance reveals a home enlivened by interior design from mik Interiors. A practical, family-orientated layout places the kitchen and dining room on the ground floor. Full-height glazing draws daylight into the dining space to illuminate a soaring ceiling framed by cornicing and pink-toned walls courtesy of Farrow & Ball’s Elephant’s Breath. The backdrop to a convivial scene, a pair of stylish scones punctuates one wall.
Formed of 105 reclaimed mirrors, a distinctive door reveals the kitchen. At the threshold, dramatic hardwood planks transition to dazzling geometric flooring – setting a playful tone. Integrated appliances complement contemporary cabinetry, a colourful light feature hanging overhead. Dark joinery presides over the dining space where bright yellow bench seating is engineered into a bay window.
To the rear of the dining room, a glass door grants access to a southwest-facing decked garden. An urban oasis has been crafted within this split-level space, where slatted fencing, mature trees and tall shrubs provide a sense of privacy.
Guiding the way upwards, recessed stair lights are reminiscent of arrow-slit windows – a shape repeated throughout the home. A generous reception room dominates the first floor. Three full-height sash windows draw natural light into the space, which is grounded by an ultra-modern fireplace with an eye-catching copper patina. Above, an Ugolino crystal chandelier crowns the space. Beyond, a front-facing balcony provides a viewpoint over the pastel tones of the street.
On the lower ground floor, a light well illuminates a sophisticated workout space as well as a cinema room. This level also features a study, cloakroom, utility spaces and a bright bedroom suite.
The principal bedroom resides on the third floor. This space enjoys fitted wardrobes, eaves storage and deep Designers Guild wallpaper accented by Jieldé wall lamps. Past a dedicated vanity area, a spacious en suite bathroom in contrasting light and dark tones draws together a statement aluminium bathtub, a dual vanity and a walk-in rainfall shower. From a landing dressed in eye-catching Fornasetti wallpaper, three further bedrooms take the second floor.
Sutherland Place is a colourful street of handsome architecture and tall trees. At the end of the road, The Cock & Bottle is your local pub. Further afield, enjoy a broad selection of drinks and award-winning food at The Pelican. Hyde and Holland Park offer lawns, lakes and late-afternoon strolls. For retail therapy, head to Portobello Market or the boutiques of Westbourne Grove. Don’t miss Sézane or Zadig&Voltaire. Dine at local haunt Gold or three-Michelin-starred The Ledbury. Amble home in three minutes.
Westbourne Park – 7 mins (Circle, Hammersmith & City)
Notting Hill Gate – 12 mins (Central, District, Circle)<br /><br />
Property info
For more information about this property, please contact
Domus Nova London, W11 on +44 20 8022 4578 * (local rate)
Disclaimer
Property descriptions and related information displayed on this page, with the exclusion of Running Costs data, are marketing materials provided by Domus Nova London, and do not constitute property particulars. Please contact Domus Nova London for full details and further information. The Running Costs data displayed on this page are provided by PrimeLocation to give an indication of potential running costs based on various data sources. PrimeLocation does not warrant or accept any responsibility for the accuracy or completeness of the property descriptions, related information or Running Costs data provided here.




































.png)
