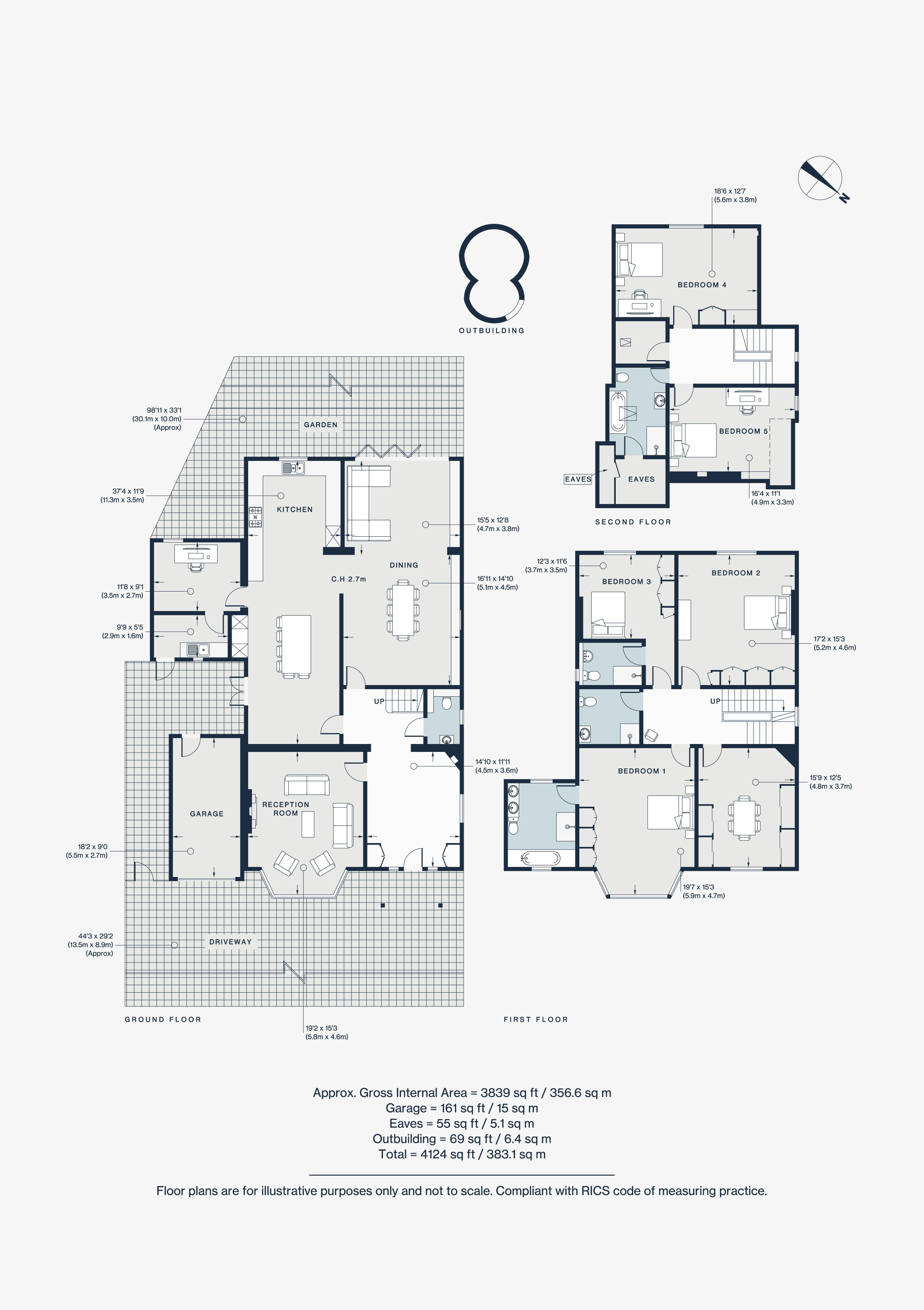Detached house for sale in Chudleigh Road, London NW6
* Calls to this number will be recorded for quality, compliance and training purposes.
Property features
- Entrance hallway
- Reception room
- Open-plan kitchen and breakfast bar
- Open-plan dining and living room
- Principal bedroom suite
- Guest bedroom suite
- Four further bedrooms
- Two further bathrooms
- Study
- Utility room
Property description
On a leafy street in community-focused Queen’s Park, this six-bedroom family home has been curated with an eye for contemporary design. With only five other houses on Chudleigh Road, this property enjoys a real sense of privacy.
A private gated driveway — complete with a separate garage — sets the home back from the street and offers parking for up to four cars. Its wide portico entrance is framed with climbing greenery and offers a welcoming tone. The entrance hallway is capacious and accentuates its modern framework with rustic accents: The brick fireplace is complete with a log burner, while white ceiling beams contrast with dark wood floors. To the left, a formal reception room has a classic feel with patterned glazing, a stone fireplace surround and opulent chandelier.
The hallway continues down into the home’s sweeping social heart; an open-plan kitchen and breakfast area to one side, and an open-plan living and dining room to the other. Darsupal floors and whitewashed walls span the entire space, affording a neutral canvas for creative interior design. The culinary setting is modish with dark wooden cabinetry and an industrial-esque range oven. Set beneath glass pendant lighting, a smooth-topped island makes for a casual eating spot. Behind it, a home bar is complete with two wine fridges. Next door, find a quiet study and separate utility room.
Beyond a large archway, the spacious living and dining room is flooded with natural light through a large picture window. The glass folds open to create synergy with the 30 metre-long private garden beyond. A decked patio spans the width of the property, leading to the tiki hut — imagined for alfresco entertaining. The long stretch of lawn is surrounded by a variety of planting, affording privacy and verdancy in equal measure.
Six bedrooms are spread across the upper two floors, each finished with a soothing palette of colours and materials. The principal bedroom is filled with sunlight through a bay window, complete with floor-to ceiling curtains. A row of wardrobes leads to its en suite bathroom, featuring a dual vanity, bathtub and inviting waterfall shower. This bedroom enjoys a dedicated dressing room next door, which can be reimagined as an additional bedroom. Three additional bathrooms, one of which is en suite, complete the property.
Location
Chudleigh Road sits in the quiet residential heart of Queen’s Park, a hub for families, creatives and commuters alike. In fifteen minutes reach Chamberlayne Road, once coined London’s ‘hippest street’ by Vogue: Neighbourhood favourites include Wildcard, Mr. Fish and The Salusbury. Tiverton Green is a welcoming green spot for dog walks, or venture further to the eponymous Queen’s Park for its Sunday farmer’s market. Tennis lovers will appreciate the nearby South Hampstead Club. The home is also close to two highly sought-after primary schools, Kilburn Grange and Christ Church.
Brondesbury Park - 15 mins (Overground)<br /><br />
Property info
For more information about this property, please contact
Domus Nova London, W11 on +44 20 8022 4578 * (local rate)
Disclaimer
Property descriptions and related information displayed on this page, with the exclusion of Running Costs data, are marketing materials provided by Domus Nova London, and do not constitute property particulars. Please contact Domus Nova London for full details and further information. The Running Costs data displayed on this page are provided by PrimeLocation to give an indication of potential running costs based on various data sources. PrimeLocation does not warrant or accept any responsibility for the accuracy or completeness of the property descriptions, related information or Running Costs data provided here.





























.png)
