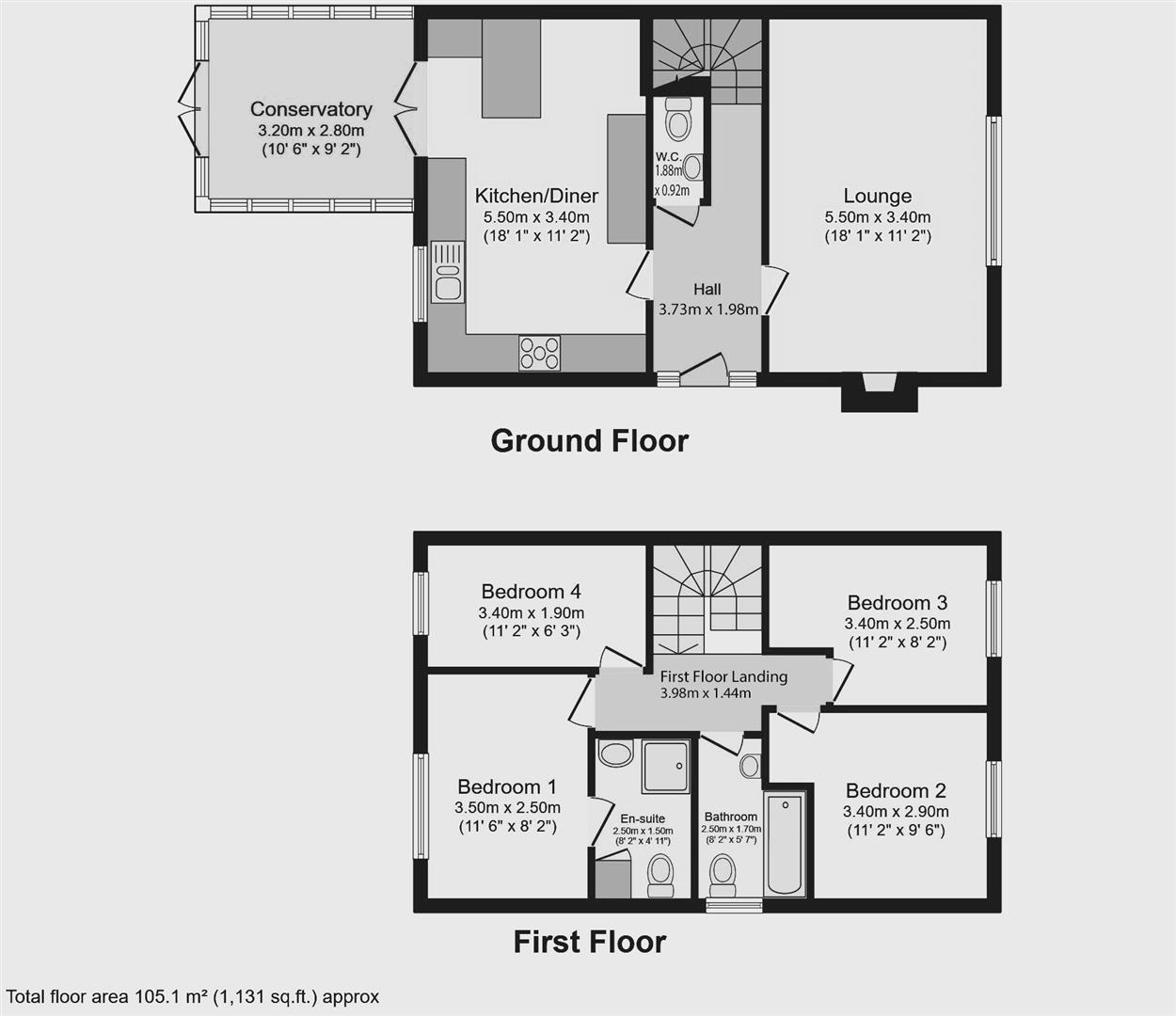Detached house for sale in High Street, Wouldham, Rochester ME1
* Calls to this number will be recorded for quality, compliance and training purposes.
Property features
- No chain!
- Rural village location
- Four great size bedrooms
- En-Suite to master
- Conservatory
- Fully-fitted large kitchen/diner with features
- Garage and parking for several vehicles
- Close to motorway links
- Detached unique property
- Spacious family home
Property description
Chain free! Situated in the heart of the rural village Wouldham, you will find this unique 4 bed detached property with its own garage and drive for several cars.
This one of kind property offers that spacious family home feel, with a cosy wood burner located in the large living room, light and airy entrance hallway with a WC, leads you to the hub of the house, a wow size kitchen/diner. The kitchen/diner is kitted out with ample units and well-designed hidden storage. Off the kitchen is a huge conservatory with double doors opening onto the rear garden with decked and grass area.
Guiding you upstairs you’ll be pleasantly surprised at the large hallway space with 4 good size bedrooms, all finished with radiator covers and providing some beautiful rural views for you to admire. The main bedroom offers an en-suit with shower, across the hallway you’ll also find the family bathroom, that’s a total of 3 toilets throughout this property.
Wouldham village is situated on the bank of the river Medway, it's also only a 10 minute drive to historic Rochester and access to the motorways. If you are looking for that rare opportunity, for those summer or winter walks along the water, or to escape to the countryside, then this property is exactly what you need. If you would like to view this property, please contact us now at Martin & Co Medway on , thank you.
Freehold
Council Tax Band D
EPC Rating C
Entrance Hallway (3.73 x 1.98 (12'2" x 6'5"))
Lounge (5.50 x 3.40 (18'0" x 11'1"))
Downstairs Wc (1.88 x 0.92 (6'2" x 3'0"))
Kitchen/Diner (5.50 x 3.40 (18'0" x 11'1"))
Conservatory (3.20 x 2.80 (10'5" x 9'2"))
First Floor Hallway (3.98 x 1.44 (13'0" x 4'8"))
Main Bedroom 1 (3.50 x 2.50 (11'5" x 8'2"))
Bedroom 2 (3.40 x 2.90 (11'1" x 9'6"))
Bedroom 3 (3.40 x 2.50 (11'1" x 8'2"))
Bedroom 4 (3.40 x 1.90 (11'1" x 6'2"))
En-Suite (2.50 x 1.50 (8'2" x 4'11"))
Family Bathroom (2.50 x 1.70 (8'2" x 5'6"))
Property info
For more information about this property, please contact
Martin & Co Medway, ME1 on +44 1634 215096 * (local rate)
Disclaimer
Property descriptions and related information displayed on this page, with the exclusion of Running Costs data, are marketing materials provided by Martin & Co Medway, and do not constitute property particulars. Please contact Martin & Co Medway for full details and further information. The Running Costs data displayed on this page are provided by PrimeLocation to give an indication of potential running costs based on various data sources. PrimeLocation does not warrant or accept any responsibility for the accuracy or completeness of the property descriptions, related information or Running Costs data provided here.










































.png)


