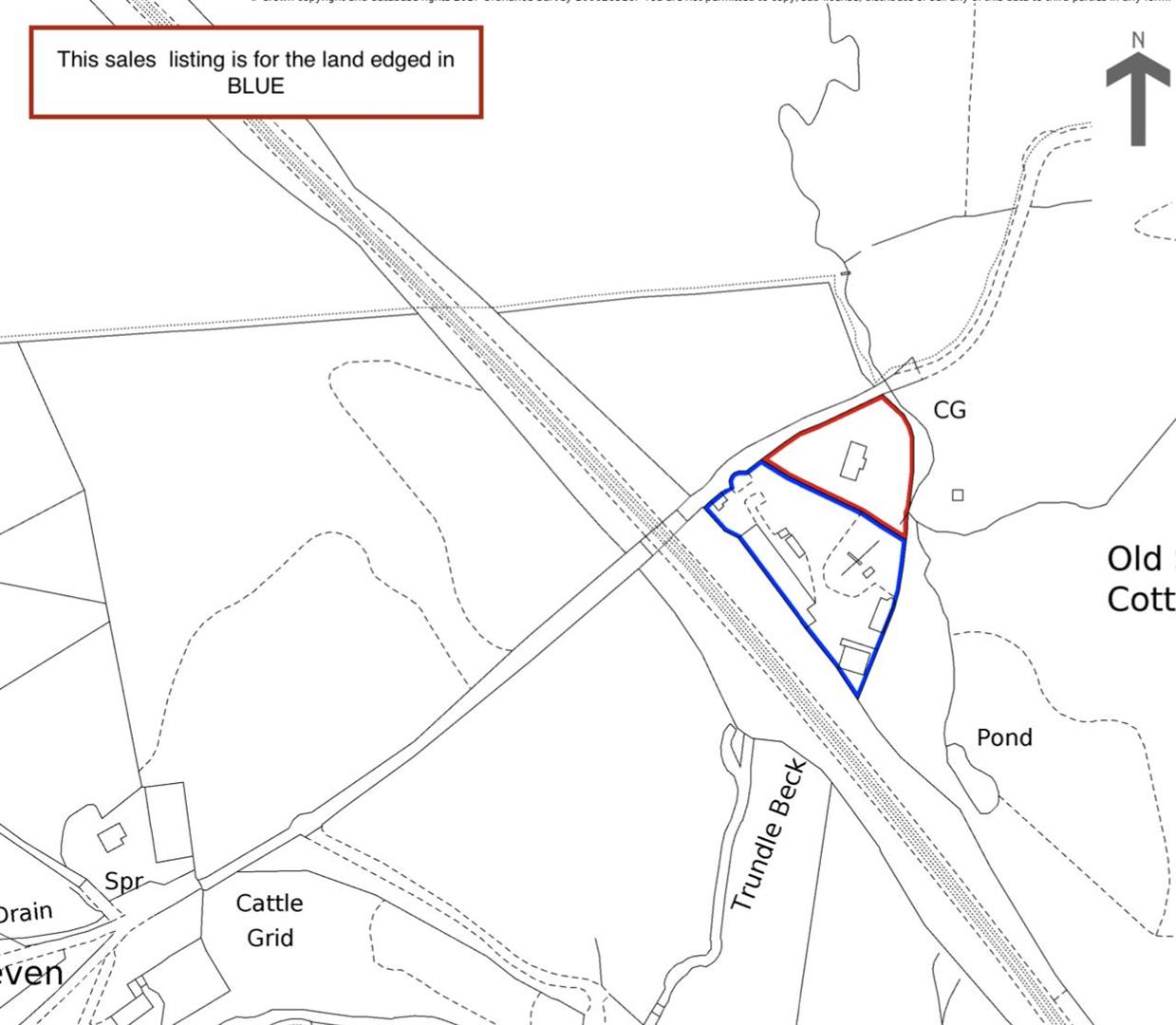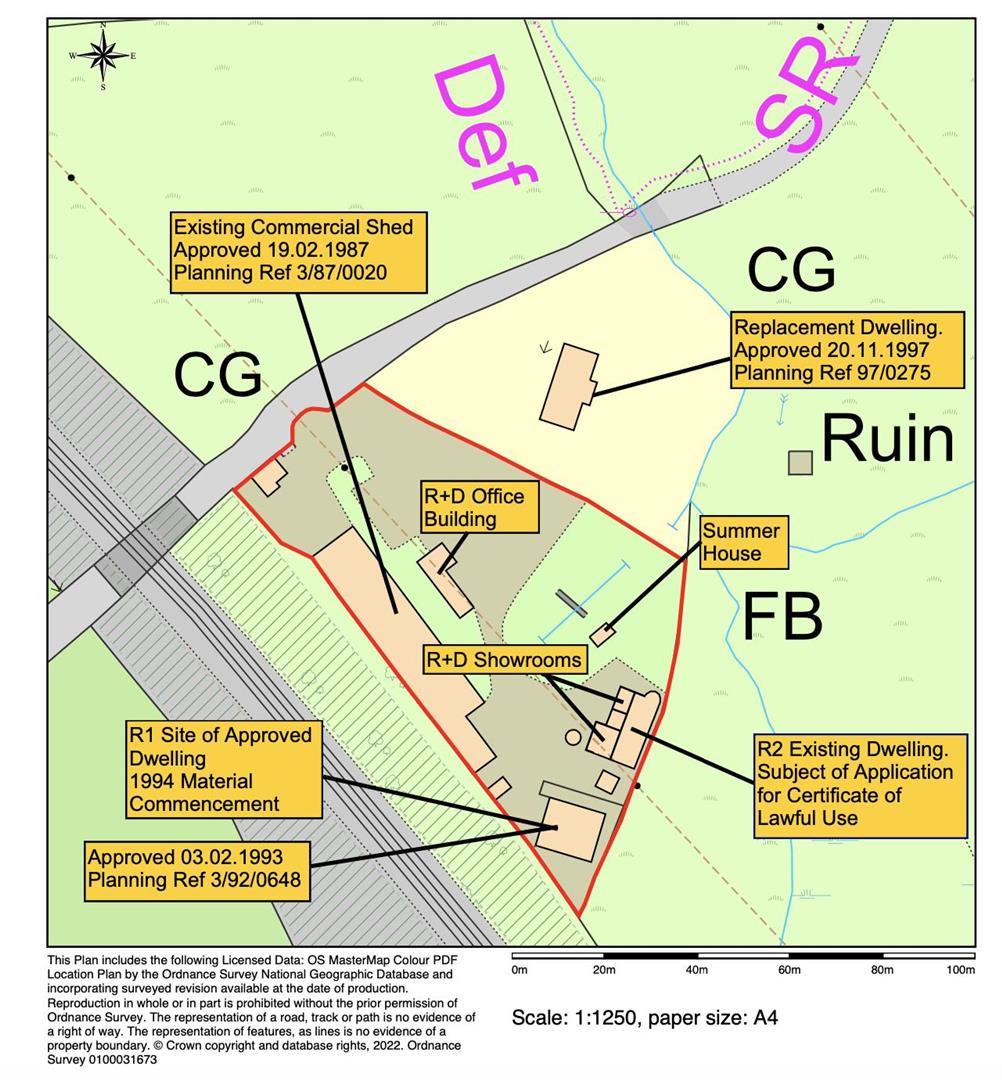Detached house for sale in Shap, Penrith CA10
* Calls to this number will be recorded for quality, compliance and training purposes.
Property features
- Fantastice approx 1.3 acre site
- Huge 6000 sqft Industrial building
- Residential planning consent for demolition of the smaller existing buildings to the rear to create two residential dwellings.
- Large parking area
- Edge of village location
- Ideal live/work environment
- Impressive, open countryside views
- Excellent transport links to J39 of M6
Property description
Fantastic 1.3 acre site with 6000sqft industrial unit, just minutes from J39 at shap! Sitting in an excellent location with transport links on your doorstep, this superb site of approx. 1.3 acres sits on the edge of the village of Shap and just minutes away from J39 of the M6 with a short drive to Penrith and Kendal is perfect for those looking for an industrial site/distribution depot or perhaps even a live/work environment. Within the site there is residential planning consent for the demolition of the smaller existing buildings to the rear to create two residential dwellings.
In addition, there is a large parking area, garages and a number of temporary buildings with a picturesque beck meandering through the grounds. This is overlooked by a summer house, a peaceful retreat to enjoy the lovely surroundings.
This edge of village location has impressive, open countryside views and is just a stones throw away from J39 of M6. The well renowned Westmorland Services, the villages of Shap and Orton, Yorkshire Dales National Park and Lake District National Park are just a short distance away, making this ideal for a vast array of industrial uses, subject to the necessary planning consents.
** Viewing Strictly by Appointment only **
Planning Information
The existing dwelling has been occupied by the current seller for many years and is located on the eastern boundary of the site. It is approached from the road via a tarmacked driveway, with an extensive turning and parking area in front of the building. It enjoys wonderful open countryside views. See Eden District Council reference 22/0686
To the side, in the southern most corner of the site, there is a further dwelling which has the benefit of planning permission for a bungalow, under Eden District Council reference 3/92/0648, approved on 3 February 1993. The foundations to the replacement dwelling have been constructed to implement the planning consent.
The large commercial building is around 6000 sqft, adjacent to the south westerly boundary, is a steel portal frame, entirely enclosed and fully insulated shed. This has the benefit of planning permission dated 19 February 1987, under Eden District Council reference 3/87/0020. This has the benefit of industrial use as per the planning ref 22/0634
Location
The site is just north east of the famous Shap Wells Hotel, just beyond the railway line. Sitting surrounded by open countryside with views across farmland towards the fells beyond the M6 motorway. The well renowned Westmorland Services, the villages of Shap with local services including Doctors’ Surgery, village school and shop, and Orton, Yorkshire Dales National Park and Lake District National Park are just a short distance away.
Services
Mains water and electricity. Private septic tank drainage system.
Epc & Council Tax
EPC - To be confirmed
Council Tax - The existing residential properties have Council Tax Band A
Disclaimer
These particulars, whilst believed to be accurate are set out as a general guideline and do not constitute any part of an offer or contract. Intending Purchasers should not rely on them as statements of representation of fact, but must satisfy themselves by inspection or otherwise as to their accuracy. The services, systems, and appliances shown may not have been tested and has no guarantee as to their operability or efficiency can be given. All floor plans are created as a guide to the lay out of the property and should not be considered as a true depiction of any property and constitutes no part of a legal contract.
Property info
For more information about this property, please contact
David Britton Estates, CA11 on +44 1768 257937 * (local rate)
Disclaimer
Property descriptions and related information displayed on this page, with the exclusion of Running Costs data, are marketing materials provided by David Britton Estates, and do not constitute property particulars. Please contact David Britton Estates for full details and further information. The Running Costs data displayed on this page are provided by PrimeLocation to give an indication of potential running costs based on various data sources. PrimeLocation does not warrant or accept any responsibility for the accuracy or completeness of the property descriptions, related information or Running Costs data provided here.



































.png)
