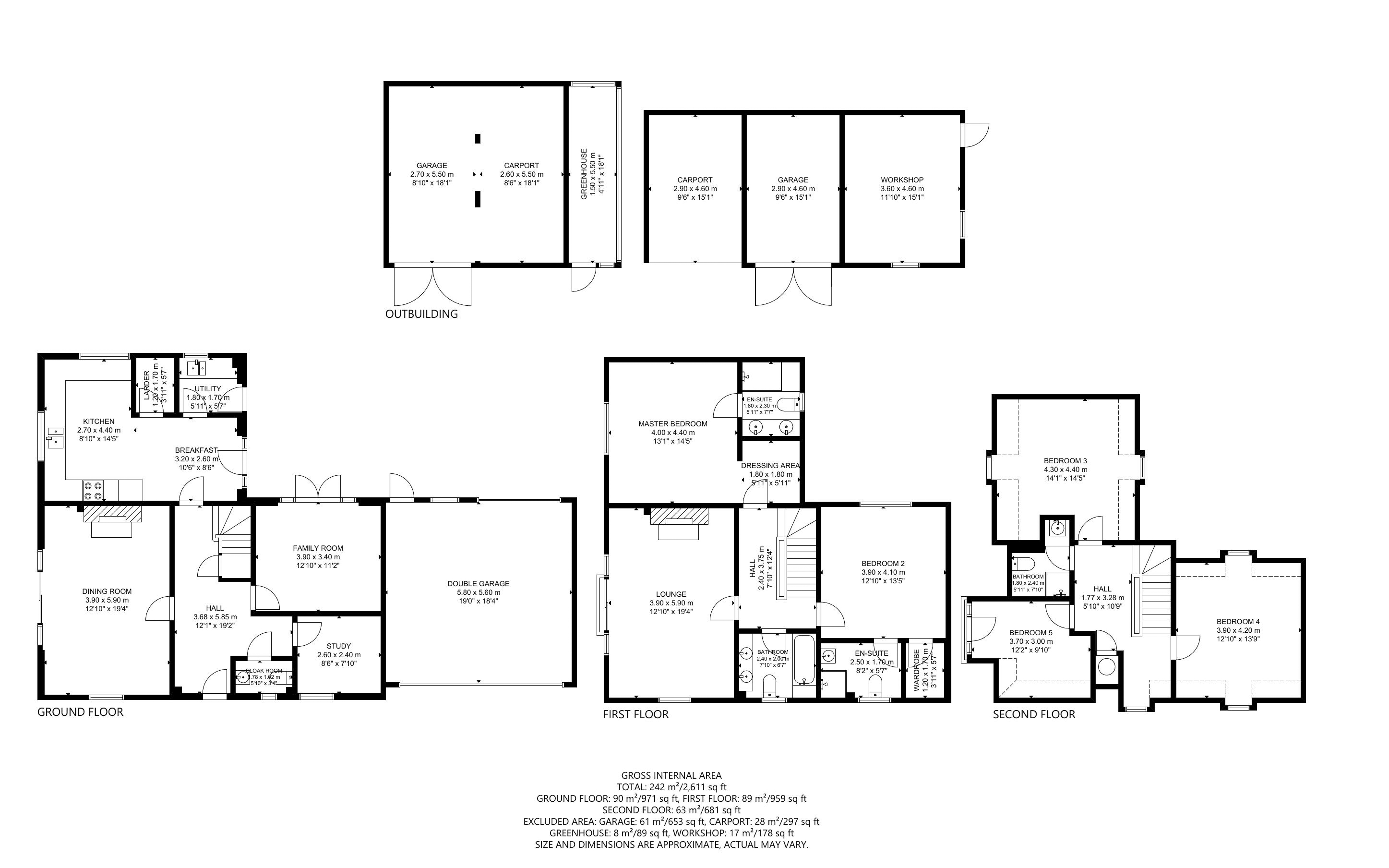Detached house for sale in Post Office Road, Broomfield CM1
* Calls to this number will be recorded for quality, compliance and training purposes.
Property features
- Five bedroom detached house
- In excess of 2,300 sqft
- Three reception spaces
- Five double bedrooms
- Two en-suites
- Garden in the range of two acres
- Double Garage
- Plenty of parking
Property description
Situated in the popular village of Broomfield and tucked away at the end of a beautiful development is this five bedroom detached home, set over three floors offering versatile and flexible accommodation throughout. Internally the property comprises of a lounge / dining room with sliding glass doors looking out onto picturesque views of the land, a family room, a study and a kitchen / breakfast room, as well a fully equipped utility room and downstairs cloakroom. To the first floor there is a further reception room with stunning views over the rear land and two double bedrooms both with en-suites and a family bathroom. To the top floor there are a further three double bedrooms and a further family bathroom.
This property is presented to a good standard throughout making it an ideal place for people to call a family home. The current property includes an 'L' shaped rear garden which is mostly laid to lawn and from the side of the garden and double gates off the road there is access to all the grounds which is in the range of two acers. Currently the land cannot be built on so is used for garden use only and gives you 100% privacy and a beautiful area for recreational use. For those looking to add value to the property there is potential to extend (subject to planning permission). The current property is already in excess of 2,300 sqft with the land ranging up to two acres. This large family home could easily be your forever home therefore an internal viewing is highly advised to appreciate all that his property has to offer.<br /><br />
Ground Floor
Entrance Hall (12' 1" x 19' 2")
Cloakroom (5' 10" x 3' 4")
Study (8' 6" x 7' 10")
Dining Room (12' 10" x 19' 4")
Kitchen / Breakfast Room
Kitchen (8' 10" x 14' 5")
Breakfast Room (10' 6" x 8' 6")
Larder (3' 11" x 5' 7")
Utility Room (5' 11" x 5' 7")
Family Room (12' 10" x 11' 2")
First Floor
Landing (7' 10" x 12' 4")
Lounge (12' 10" x 19' 4")
Master Bedroom (13' 1" x 14' 5")
Dressing Area (5' 11" x 5' 11")
En-Suite (5' 11" x 7' 7")
Bedroom Two (12' 10" x 13' 5")
Wardrobe (3' 11" x 5' 7")
En-Suite (8' 2" x 5' 7")
Bathroom (7' 10" x 6' 7")
Second Floor
Landing (5' 10" x 10' 9")
Bedroom Three (14' 1" x 14' 5")
Bedroom Four (12' 10" x 13' 9")
Bedroom Five (12' 2" x 9' 10")
Bathroom (5' 11" x 7' 10")
External Features
Attached Double Garage (19' 0" x 18' 4")
Carport One (9' 6" x 15' 1")
Garage (9' 6" x 15' 1")
Workshop (11' 10" x 15' 1")
Garage (8' 10" x 18' 1")
Carport (8' 6" x 18' 1")
Greenhouse (4' 11" x 18' 1")
Property info
For more information about this property, please contact
Beresfords - Chelmsford, CM1 on +44 1245 679773 * (local rate)
Disclaimer
Property descriptions and related information displayed on this page, with the exclusion of Running Costs data, are marketing materials provided by Beresfords - Chelmsford, and do not constitute property particulars. Please contact Beresfords - Chelmsford for full details and further information. The Running Costs data displayed on this page are provided by PrimeLocation to give an indication of potential running costs based on various data sources. PrimeLocation does not warrant or accept any responsibility for the accuracy or completeness of the property descriptions, related information or Running Costs data provided here.



































.jpeg)

