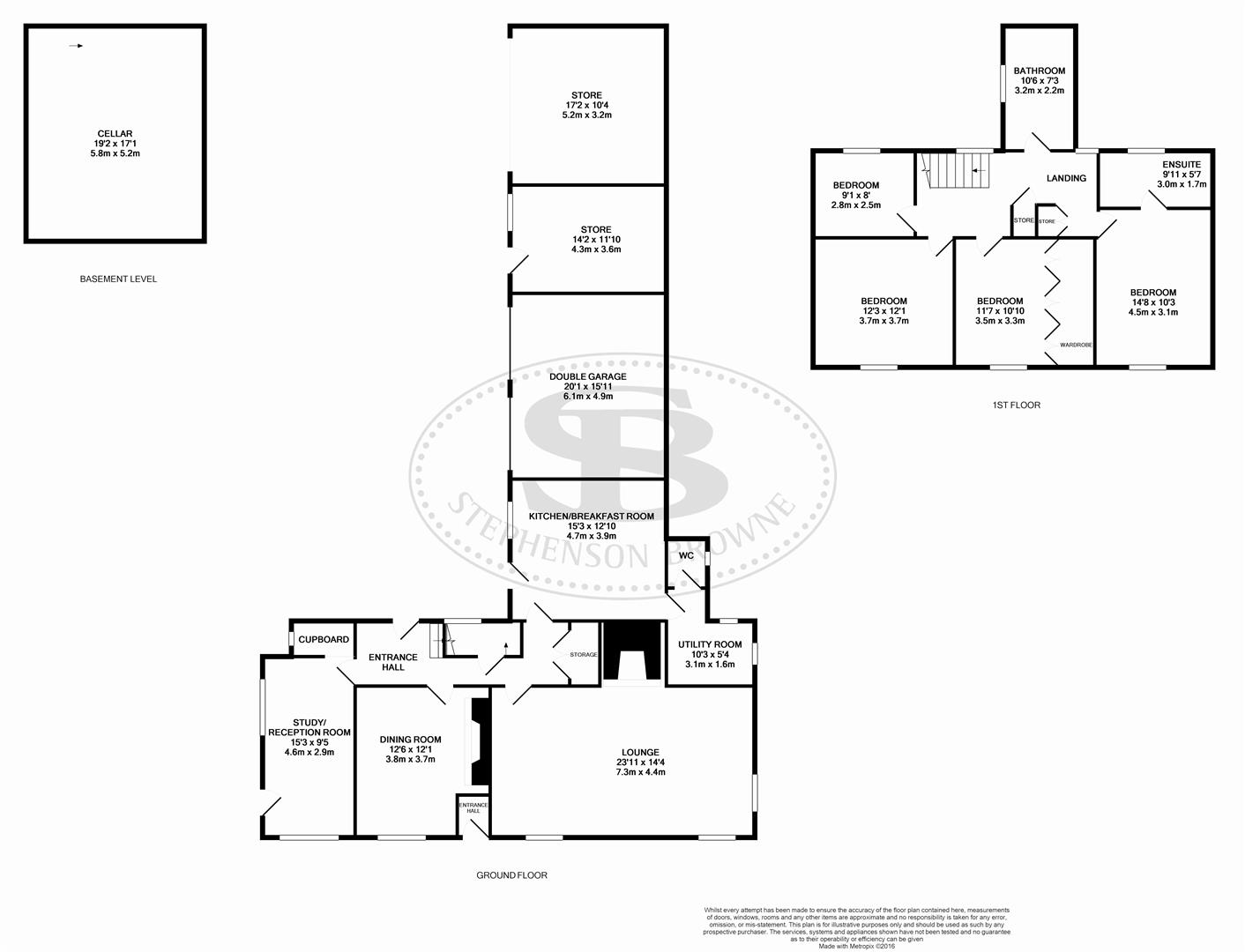Detached house for sale in Main Road, Betley, Crewe CW3
* Calls to this number will be recorded for quality, compliance and training purposes.
Property features
- Grade II Listed Period Property
- Spaciously Proportioned Throughout
- Three Reception Rooms
- Four Double Bedrooms Upstairs
- Family Bathroom, En-Suite Shower Room and Downstairs WC
- Beautiful Country Style Kitchen with Breakfast Area
- Generous Gardens to the Rear Aspect
- Ample Off Road Vehicle Parking, Double Garage and External Storage
- Stunning Character Features
- Highly Sought After and Bespoke Betley Location
Property description
A gorgeous, bespoke and substantially proportioned Grade II listed detached residence, situated within the heart of the highly regarded and sought after village locality of Betley. The property retains much of the original character and charm associated with the period including exposed beams and cottage doors, further to a wonderful feel of character and home within.
The spaciously proportioned accommodation throughout the home provides an excellent level of versatility making the home suitable to a wide range of lifestyles and offering something truly unique and one-of-a-kind.
Briefly comprising, the residence provides three generous reception rooms downstairs, with a country style breakfast kitchen, separate utility room and downstairs WC. Beautiful entrance hallway, with stairs rising to the first floor. Four well proportioned double bedrooms upstairs, with a three piece family bathroom and en-suite shower room to the principal bedroom.
To the outside, the home provides ample driveway parking to the side and rear aspects, gated from the front, with dual garaging spaces and external storage buildings. Beautiful landscaped gardens, fully enclosed by hedged borders, laid mostly to lawn and featuring a broad range of mature plant life and shrubbery.
In person viewing highly recommended!
Contact Stephenson Browne Estate Agents to arrange your viewing appointment.
No Onwards Chain.
Updated Photographs to follow shortly.
Council Borough: Newcastle-Under-Lyme
Council Tax Band: G
Tenure: Freehold
Ground Floor
Entrance Hall (5.835m x 3.498m (19'1" x 11'5"))
Lounge (7.304m x 4.358m (23'11" x 14'3"))
Kitchen/Diner (4.647m x 3.902m (15'2" x 12'9"))
Utility Room (3.118m x 1.621m (10'2" x 5'3"))
Wc (1.211m x 1.122m (3'11" x 3'8"))
Reception Room/Study/Bedroom (4.637m x 2.876m (15'2" x 9'5"))
Cupboard Off Study (1.561m x 1.20m (5'1" x 3'11"))
First Floor
Landing
Master Bedroom (4.486m x 3.125m (14'8" x 10'3"))
Ensuite Shower Room (3.025m x 1.70m (9'11" x 5'6"))
Bedroom Two (3.745m x 3.686m (12'3" x 12'1"))
Bedroom Three (3.289m x 3.531m (10'9" x 11'7"))
Bedroom Four (2.760m x 2.456m (9'0" x 8'0"))
Family Bathroom (3.187m x 2.220m (10'5" x 7'3"))
Basement Level
Cellar (5.835m x 3.498m (19'1" x 11'5"))
Outside
Double Garage (6.107m x 4.864m (20'0" x 15'11"))
Workshop (4.321m x 3.612m (14'2" x 11'10"))
End Store (5.240m x 3.152m (17'2" x 10'4"))
Property info
For more information about this property, please contact
Stephenson Browne - Newcastle-Under-Lyme, ST5 on +44 1782 933703 * (local rate)
Disclaimer
Property descriptions and related information displayed on this page, with the exclusion of Running Costs data, are marketing materials provided by Stephenson Browne - Newcastle-Under-Lyme, and do not constitute property particulars. Please contact Stephenson Browne - Newcastle-Under-Lyme for full details and further information. The Running Costs data displayed on this page are provided by PrimeLocation to give an indication of potential running costs based on various data sources. PrimeLocation does not warrant or accept any responsibility for the accuracy or completeness of the property descriptions, related information or Running Costs data provided here.





































.png)
