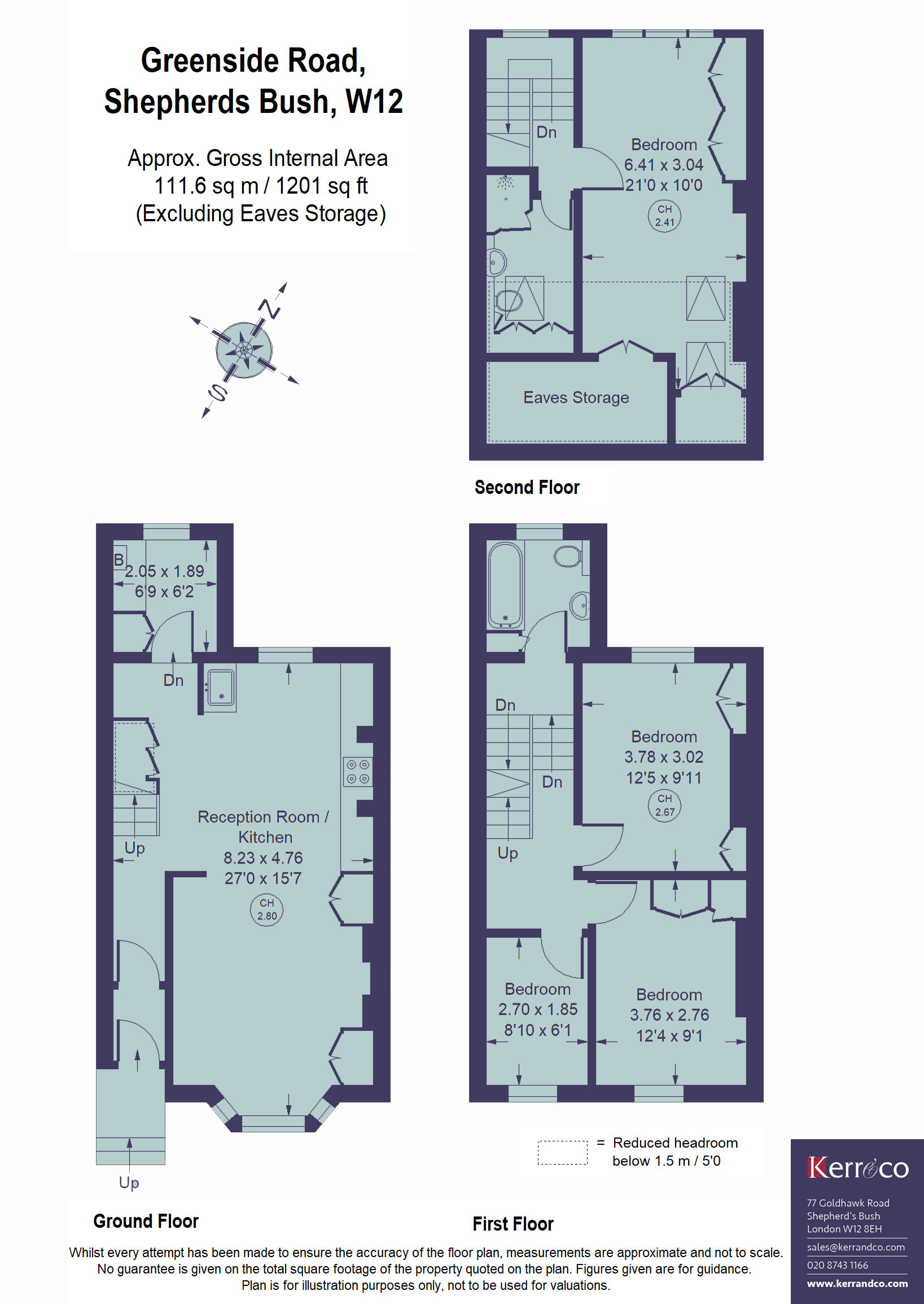Maisonette for sale in Greenside Road, London W12
* Calls to this number will be recorded for quality, compliance and training purposes.
Property description
Greenside Road, London W12
An impressive, light and spacious, four bedroom maisonette with its own private entrance. The accommodation is arranged over the top three floors of this elegant Victorian building and located on this highly desirable residential street within easy reach of the wide variety of local shopping, leisure and transport links as well as being a few minutes walk to Ravenscourt Park.
The property is suited for family living, offering over 1,200 square feet of accommodation over three floors and comprises; on the raised ground floor of a dual aspect reception room with open plan kitchen and utility room, the first floor provides a family bathroom, two doubles and single bedroom and top floor master bedroom and a separate shower room. The property benefits being well presented, having own front door, retaining numerous original features and excellent natural light.
Asking price: £895,000 Share in the Freehold
Greenside Road W12 9JQ
A light and spacious maisonette with own private entrance arranged over the top three floors of this converted Victorian house.
Principal bedroom and shower room occupying the entire top floor.
Three further bedrooms.
Family bathroom.
Dual aspect reception room with open plan kitchen.
Utility room.
Good storage throughout.
Close to the northern entrance of Ravenscourt Park.
Located on a highly desirable residential street close to the well considered Askew Road with its artisan shops. Cafes and bars.
Greenside Road, London W12 9JQ
Four bedroom upper maisonette
Approximate gross internal floor area: 1,201 Sq. Ft. (111.6 Sq. M.)
Tenure and other pertinent information
Tenure: Share in the Freehold - underlying lease runs to 24th June 3007
Ground rent: Nil
Service charge: 2/3 rds of outgoings
Service charge covers: Maintenance, repairs, buildings insurance.
Parking: Residents Parking Permit
Council Tax: Band F
Connected services / utilities: Mains water and drainage, gas, electricity, telephone and broadband.
Heating: Gas fired central heating via radiators
Accessibility: Stepped access to front door
Property info
For more information about this property, please contact
Kerr and Co, W12 on +44 20 3478 3490 * (local rate)
Disclaimer
Property descriptions and related information displayed on this page, with the exclusion of Running Costs data, are marketing materials provided by Kerr and Co, and do not constitute property particulars. Please contact Kerr and Co for full details and further information. The Running Costs data displayed on this page are provided by PrimeLocation to give an indication of potential running costs based on various data sources. PrimeLocation does not warrant or accept any responsibility for the accuracy or completeness of the property descriptions, related information or Running Costs data provided here.






















.png)

