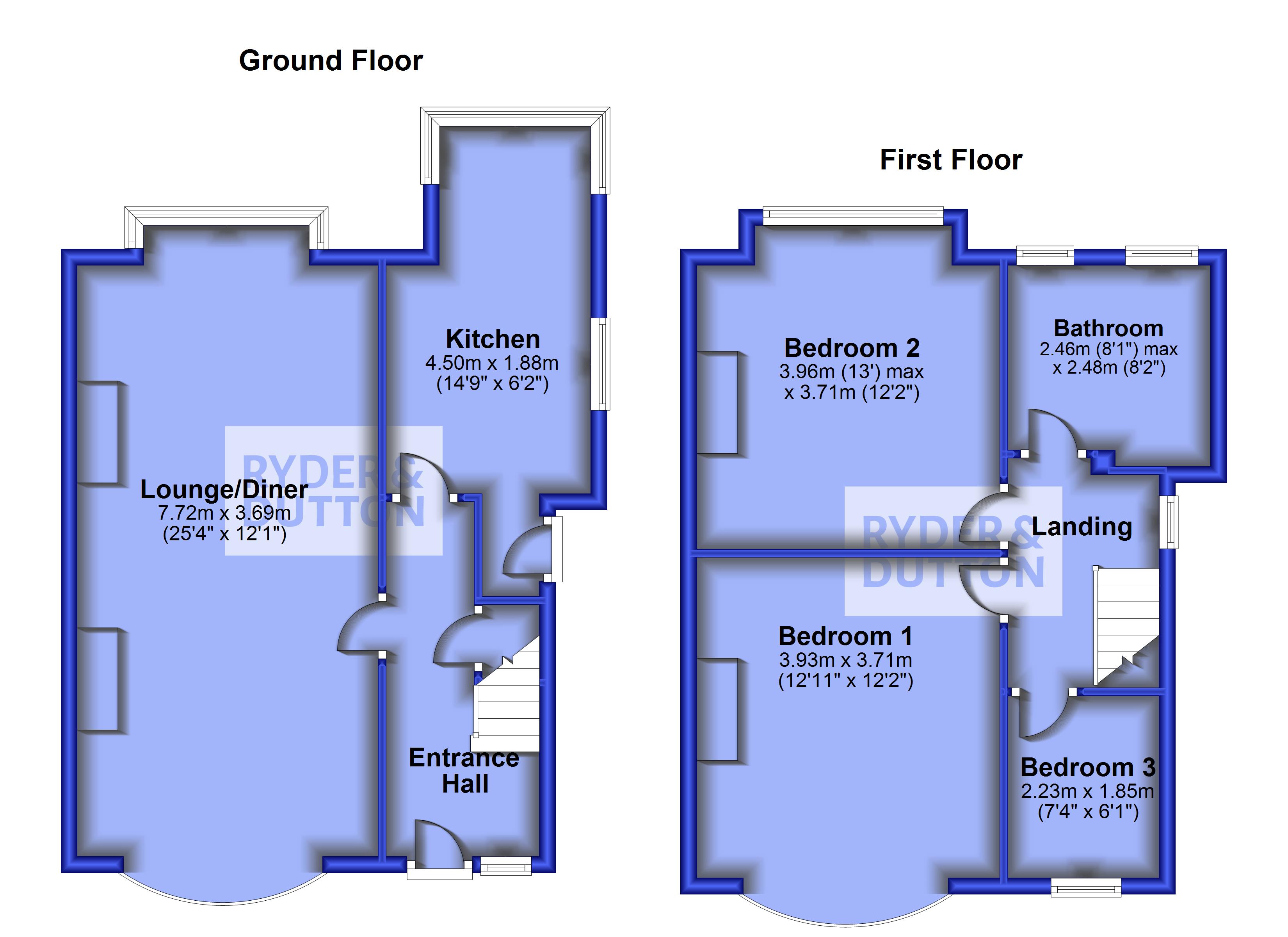Semi-detached house for sale in Hollinwood Avenue, Chadderton, Oldham, Greater Manchester OL9
* Calls to this number will be recorded for quality, compliance and training purposes.
Property features
- Leasehold 999yrs from 1937
- Ground rent £4.10 P/A
- Tax band C | EPC : D
- Hugely spacious
- Semi detached
- Driveway and garage
- Fantastic family home
- Close to M60 motorway
- Close to well regarded schools
Property description
A traditional bay-fronted three bedroom semi-detached offering bright and generous living spaces in a sought after location close to excellent amenities. EPC : D.
Ryder & Dutton are delighted to offer for sale this beautifully appointed, traditional 1930's bay-fronted semi-detached house on Hollinwood Avenue in Chadderton.
Well-presented throughout with bright modern decor complemented by airy, spacious rooms, the property would make an excellent home for family buyers.
A much sought after area, the property is within a short distance of excellent commuter links with the nearest junctions for the M60 within less than 1 mile and the closest Metrolink station just over half a mile away. There are local shops and amenities nearby plus well-regarded schools including Whitegate End Primary just round the corner.
The property itself enjoys off-road parking and well looked after, easy maintenance gardens to the front and rear plus a detached garage to the rear as well.
Internally there is a welcoming entrance hallway leading through to a substantial, brightly lit dual aspect lounge/diner with bay-windows to the front and back. Adjacent is a slightly extended kitchen with storage beneath the stairs. To the first floor there are three well-proportioned bedrooms with two sizeable doubles and a third, comfortable single. Completing the accommodation is a lovely and modern four-piece family bathroom, tiled throughout with a separate bath and shower cubicle.
All mains services are understood to be available.
Ground Floor
Entrance Hall
Lounge/Diner (7.72m x 3.69m)
Kitchen (4.5m x 1.88m)
First Floor
Landing
Bedroom 1 (3.93m x 3.71m)
Bedroom 2 (3.96m x 3.7m)
Bedroom 3 (2.23m x 1.85m)
Bathroom (2.48m x 2.46m)
Property info
For more information about this property, please contact
Ryder & Dutton - Chadderton, OL9 on +44 161 506 6380 * (local rate)
Disclaimer
Property descriptions and related information displayed on this page, with the exclusion of Running Costs data, are marketing materials provided by Ryder & Dutton - Chadderton, and do not constitute property particulars. Please contact Ryder & Dutton - Chadderton for full details and further information. The Running Costs data displayed on this page are provided by PrimeLocation to give an indication of potential running costs based on various data sources. PrimeLocation does not warrant or accept any responsibility for the accuracy or completeness of the property descriptions, related information or Running Costs data provided here.
































.png)