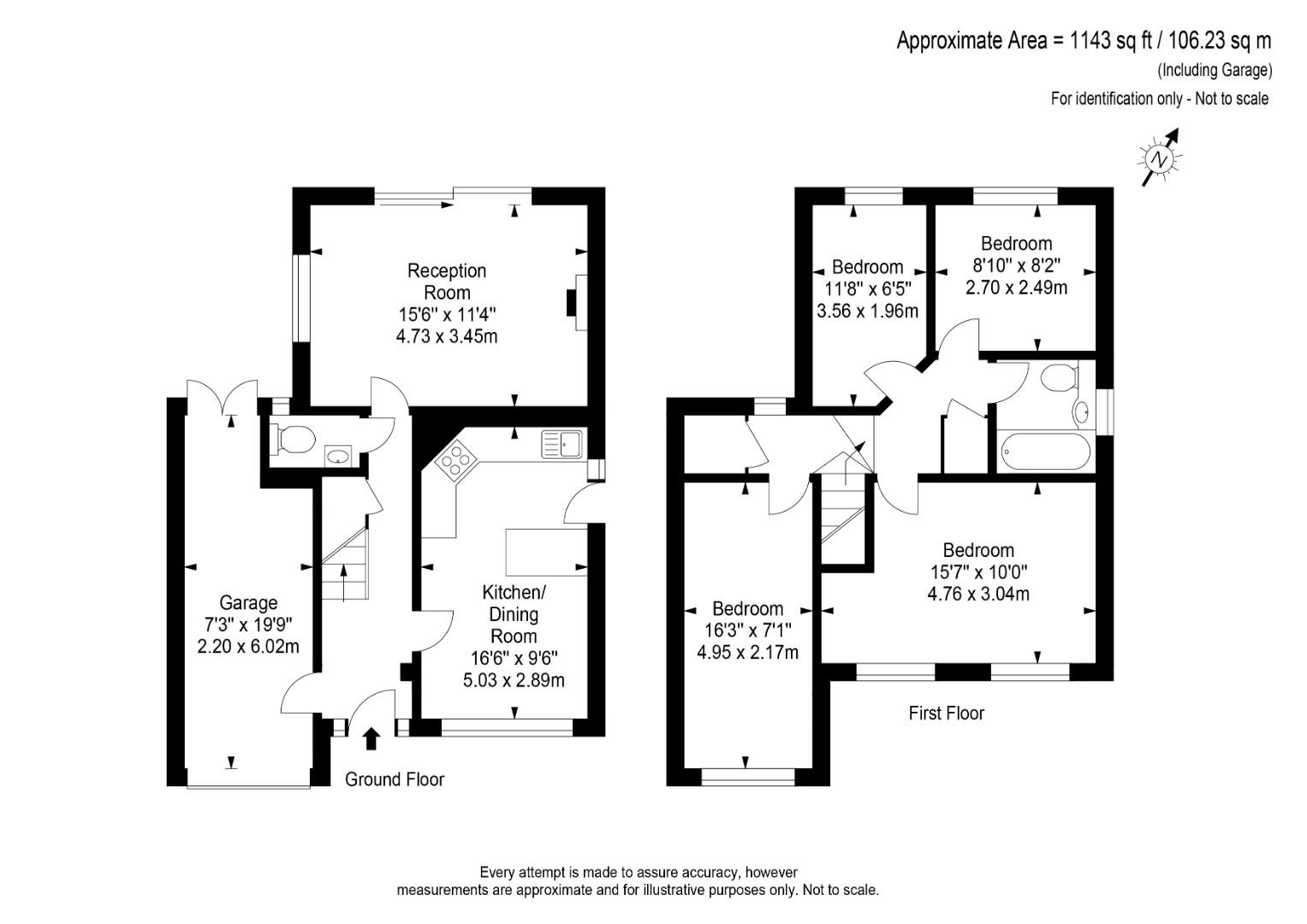Detached house for sale in Lake Close, Byfleet, West Byfleet KT14
* Calls to this number will be recorded for quality, compliance and training purposes.
Property description
Proud to present a four-bedroom detached house positioned in a quiet cul-de -Sac within Byfleet Village. Location is key being close to all main shops and amenities, a short walk from the heart of the village and Byfleet and New Haw train station as well as close to all main transport links. An attractive property well-presented throughout with private driveway large enough to accommodate 2 – 3 cars. Entering the property into a generous size hallway with under stair storage and good size modern cloakroom including WC, hand-basin with vanity unit and modern heated towel rail. The kitchen is positioned to the front aspect, a large light and bright space big enough to also accommodate a small sitting area or dining room table. The windows at the front are dressed with bespoke shutter blinds and the back door provides access out onto the side. A tasteful kitchen offering plenty of wall and base units and ample preparation space including breakfast bar for additional seating. Integrated appliances include oven and induction hob space available for dishwasher, washing machine and separate dryer, space for double height fridge freezer. The garage has been converted into an additional living room, this is a very good size currently being used as a dining room, windows to both aspects with French door allowing views and access out onto the garden. The main sitting room is large with patio doors allowing views and access out on to the garden. This property benefits from having 4 very good-sized bedrooms and a large landing space allowing access to the loft. The Master bedroom and bedroom two are both large double bedrooms with bedroom three being a small double and bedroom four being a good size single. The main bathroom is modern with bath, shower, WC and hand-basin. A large private rear garden spacious decking and large lawn with mature feature plants. Potential to extend this property as others have done in the road subject to planning permission.
Property info
For more information about this property, please contact
Green and Parry Ltd, KT14 on +44 1932 379460 * (local rate)
Disclaimer
Property descriptions and related information displayed on this page, with the exclusion of Running Costs data, are marketing materials provided by Green and Parry Ltd, and do not constitute property particulars. Please contact Green and Parry Ltd for full details and further information. The Running Costs data displayed on this page are provided by PrimeLocation to give an indication of potential running costs based on various data sources. PrimeLocation does not warrant or accept any responsibility for the accuracy or completeness of the property descriptions, related information or Running Costs data provided here.


































.png)