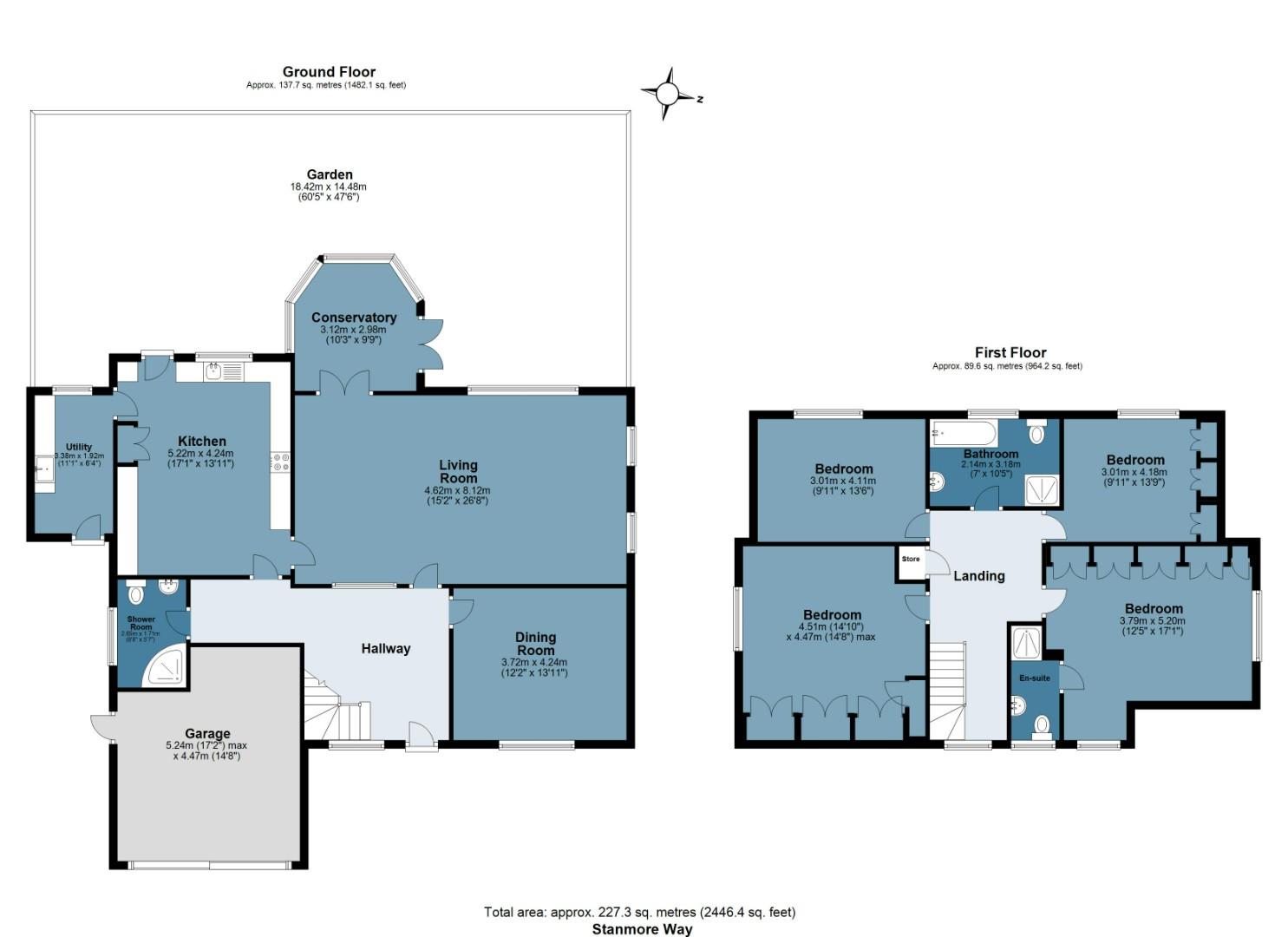Detached house for sale in Stanmore Way, Loughton IG10
* Calls to this number will be recorded for quality, compliance and training purposes.
Property features
- Detached Family Home
- Four Bedrooms/Three Bathrooms
- Spacious Living Room/Conservatory
- Utility Room/Downstairs Shower Room
- Golding's Manor Estate
Property description
This delightful detached family home, situated in the highly sought-after Goldings Manor Estate, presents an ideal opportunity for a growing family. The property boasts the potential for future extensions, including into the loft, subject to obtaining the necessary planning permissions.
The ground floor welcomes you with a spacious and impressive entrance hallway, leading to a well-appointed kitchen/breakfast room complemented by an adjoining utility room. A generously sized principal reception room provides direct access to a charming conservatory with double doors opening to the mature south-westerly facing garden. Additional features on this level include a shower room with WC, a large formal dining room, and an integral double garage with electric up and over doors.
Moving to the first floor, the accommodation comprises a principal bedroom with fitted wardrobes and an en-suite shower room. Three more sizable double bedrooms and a family bathroom complete this level. There is potential to expand the second bedroom with an en-suite bathroom and a spacious walk-in wardrobe.
The rear garden is mostly laid to lawn, featuring a generous patio area, perfect for al-fresco dining and entertaining during the summer months. The front of the property boasts a large driveway providing parking for multiple vehicles, a well-presented front lawn, and a beautiful magnolia tree.
Stanmore Way, situated in the esteemed Goldings Manor Estate, offers convenient access to Epping Forest and the diverse amenities of Loughton's High Street. This property represents a perfect blend of space, potential for expansion, and a desirable location for a comfortable family lifestyle.
Property info
For more information about this property, please contact
Butler & Stag, CM16 on +44 1992 843672 * (local rate)
Disclaimer
Property descriptions and related information displayed on this page, with the exclusion of Running Costs data, are marketing materials provided by Butler & Stag, and do not constitute property particulars. Please contact Butler & Stag for full details and further information. The Running Costs data displayed on this page are provided by PrimeLocation to give an indication of potential running costs based on various data sources. PrimeLocation does not warrant or accept any responsibility for the accuracy or completeness of the property descriptions, related information or Running Costs data provided here.







































.png)
