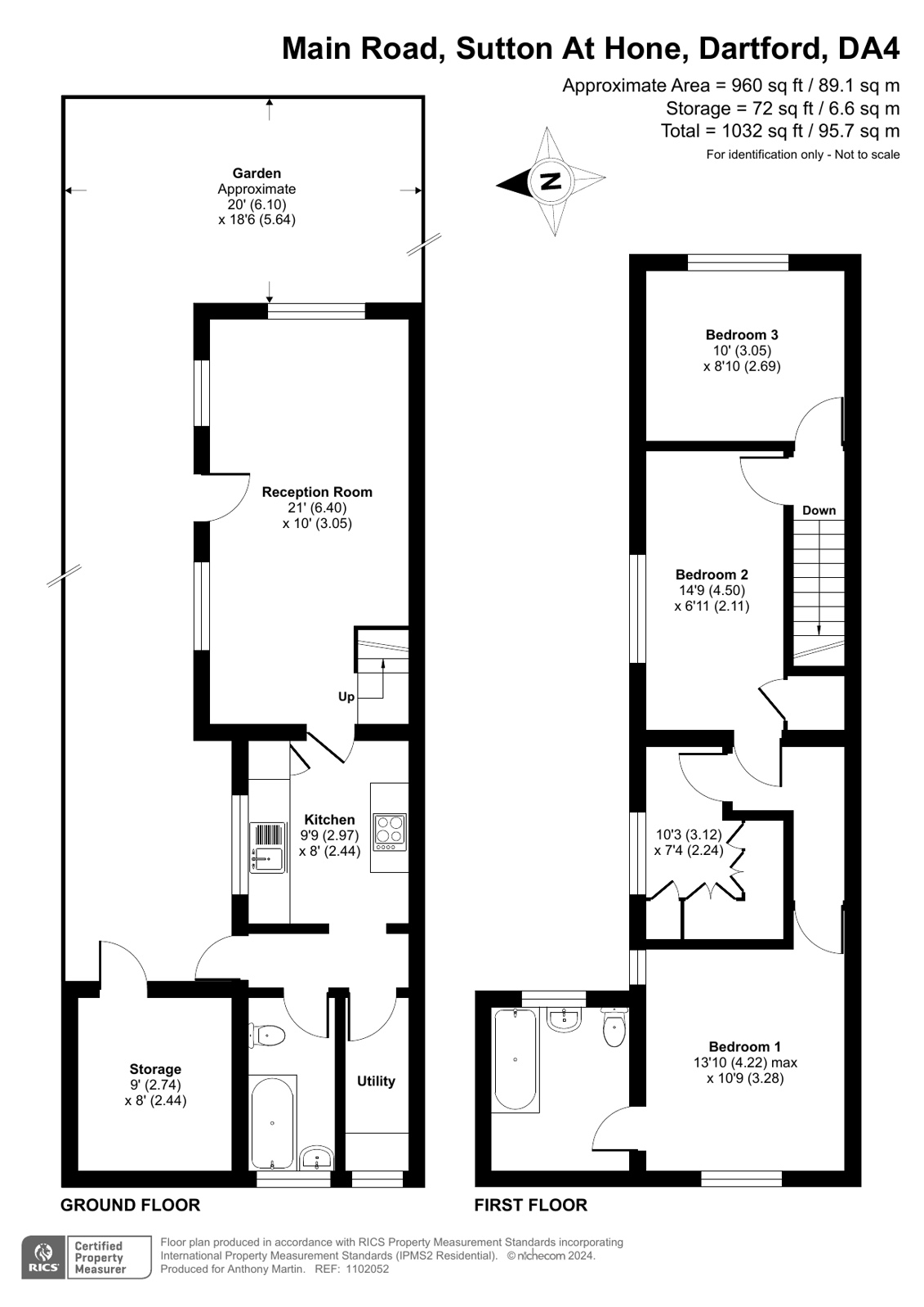Semi-detached house for sale in Main Road, Sutton At Hone, Dartford, Kent DA4
* Calls to this number will be recorded for quality, compliance and training purposes.
Property features
- Two/Three Bedrooms
- Master With En-Suite
- Off Street Parking For Three Cars
- Dressing Room
- Utility Room
- Ground Floor Bathroom
- Close to shops and amenities
- 0.4 miles to Farningham Railway Station
Property description
Tucked away from the Main Road is this surprisingly spacious three bedroom, semi-detached home situated in the heart of Sutton at Hone Village. The property benefits from parking to the front for up to three cars, a court yard garden and a generous through lounge.
Available now, for you internal viewing. Book today to fully appreciate all this property has to offer.
Sutton at Hone village is located to the south of Dartford and offers beautiful rural surroundings perfect for country walks, as well as a parish church and several local pubs. There is a variety of schools locally which cater from reception to sixth form. The village is within close proximity to Bluewater Shopping Centre and Ebbsfleet International Station with a high-speed link to St Pancras International Station in 22 minutes.
Farningham Road Station provides a direct link to Victoria via Bromley South. There are also excellent road links, giving access to A2/M2, A20/M20, M26, M25 and the Dartford Tunnel.
Reception Room (6.4m x 3.05m)
Two double glazed windows to side, double glazed window to front, door to side, laminate flooring, radiator, space for dining, inset spotlights, radiator in decorative cover.
Kitchen (2.97m x 2.44m)
Double glazed window to side, a range of fitted wall and base units, stainless steel sink with mixer tap, four ring electric hob, integrated oven and dishwasher, space for fridge freezer, tiled flooring.
Utility Room
Double glazed window to rear, space for washing machine, tiled flooring, radiator.
Ground Floor Bathroom
Double glazed window to rear, panelled bath with mixer tap and shower attachment, low level WC, pedestal wash hand basin, tiled flooring.
Bedroom One (4.22m x 3.28m)
Double glazed window to rear, double glazed window to side, radiator, carpet.
Bedroom Two (4.5m x 2.1m)
Double glazed window to side, radiator, carpet.
Bedroom Three (3.05m x 2.7m)
Double glazed window to front, radiator, carpet.
Ensuite Bathroom
Double glazed window to front, panelled bath with mixer tap and shower attachment, low level WC, pedestal wash hand basin, vinyl flooring, part tiled walls, radiator.
Dressing Room (3.12m x 2.24m)
Double glazed window to side, a range of fitted wardrobes, carpet.
Garden
Courtyard style paved garden, access to storage area.
Parking
Off street parking to front for up to three cars.
Storage (2.74m x 2.44m)
Storage area.
Property info
For more information about this property, please contact
Anthony Martin Estate Agents - Sutton at Hone, DA4 on +44 1322 951300 * (local rate)
Disclaimer
Property descriptions and related information displayed on this page, with the exclusion of Running Costs data, are marketing materials provided by Anthony Martin Estate Agents - Sutton at Hone, and do not constitute property particulars. Please contact Anthony Martin Estate Agents - Sutton at Hone for full details and further information. The Running Costs data displayed on this page are provided by PrimeLocation to give an indication of potential running costs based on various data sources. PrimeLocation does not warrant or accept any responsibility for the accuracy or completeness of the property descriptions, related information or Running Costs data provided here.



































.png)

