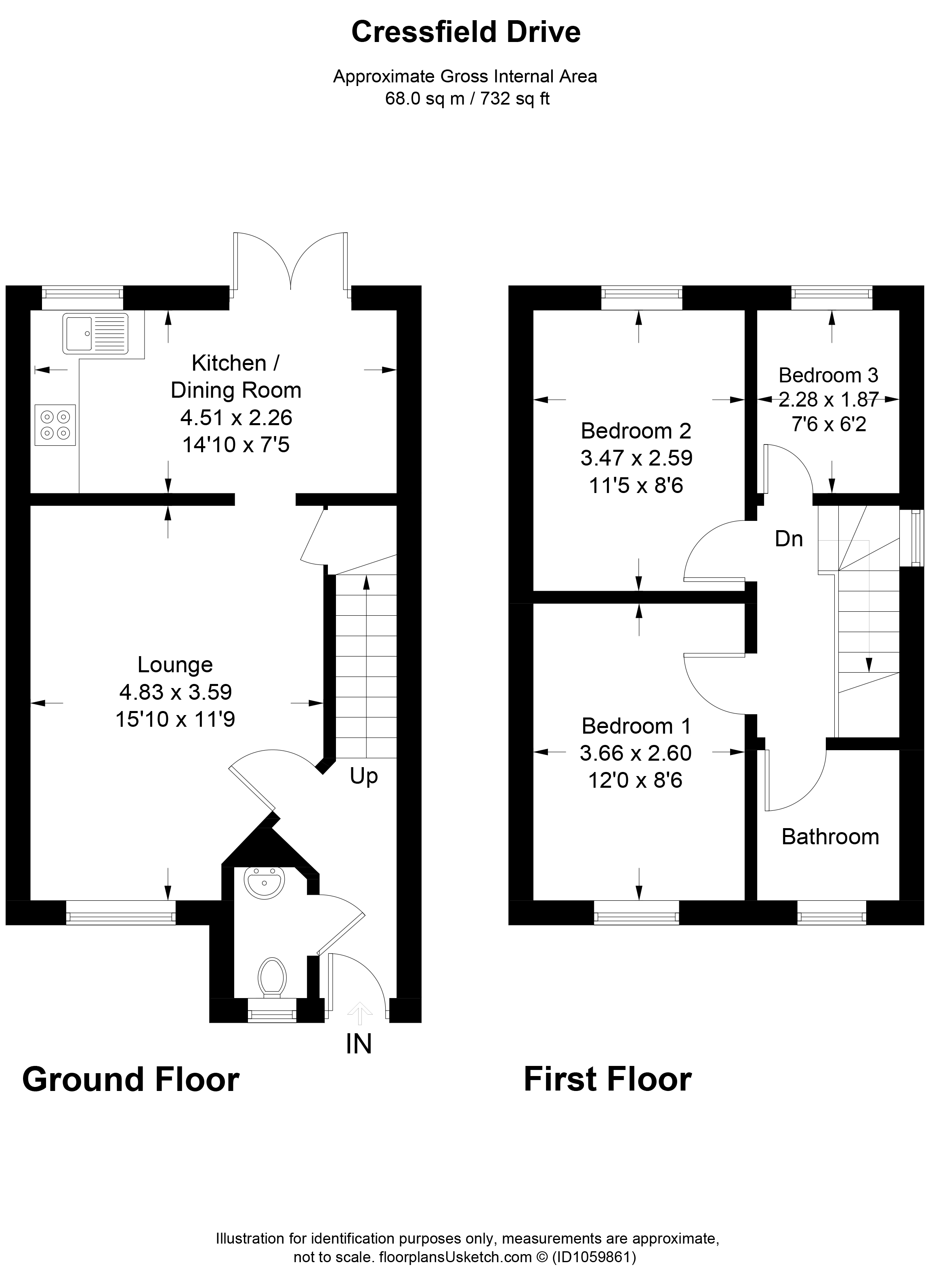Semi-detached house for sale in Cressfield Drive, Pontprennau, Cardiff CF23
* Calls to this number will be recorded for quality, compliance and training purposes.
Property features
- Much Improved End Link Property
- Three Bedrooms
- Living Room
- Kitchen/Diner
- Ground Floor Cloakroom/w.c
- Bathroom
- Front & Rear Gardens
- Detached Garage with Driveway
- Off Road Parking
- EPC D
Property description
Exceptionally presented and significantly enhanced, this three-bedroom semi-detached property in the highly sought after area of Pontprennau boasts a detached garage and convenient off-road parking. Welcoming you through the entrance hallway, the residence features a cosy living room, a recently renovated kitchen with a dining area, and an upgraded ground floor cloakroom/w.c. The first floor reveals a contemporary bathroom that has undergone a stylish refurbishment.
Outside, the front is adorned with a charming garden and an adjacent off-road parking space. Meanwhile, the rear showcases a larger-than-average enclosed landscaped garden, providing a perfect retreat. The property's strategic location offers close proximity to various local amenities and supermarkets.
Pontprennau Primary School is also within close reach, underscoring the family-friendly appeal of the area. Furthermore, the residence provides quick and easy access to the M4/A48, with excellent transport links to the City Centre.
Entrance Hall
Property entered via part glazed front door into hallway. Radiator. Laminate flooring. Staircase to first floor. Door to cloakroom. Door to living room.
Cloakroom
Re furbished cloakroom with close coupled w.s and vanity wash hand basin with storage unit below. Radiator. Obscured window to the front aspect. Continuation of flooring.
Living Room (4.83m x 3.59m)
Spacious living room with window to the front elevation. Radiator. Continuation offlooring. Open to kitchen/dining area.
Kitchen/Dining Room
4.51m x 2.26 - Newly fitted modern kitchen with a matching range of wall and floor units with complementary work tops. Built under electric oven with induction hob above and extractor fan over. Space for further appliances. Stainless steel sink an drainer sitting beneath rear elevation window with garden views.
Dining area with patio doors opening out onto the landscaped garden. Ample space for dining table and chairs. Tall granite coloured contemporary radiator.
Landing
Approached via carpeted staircase to carpeted landing area with ballustrade. Window to the side. Access to all bedrooms and bathroom. Loft hatch.
Bedroom One (2.6m x 3.66m)
Double bedroom with window to the front aspect. Radiator. Carpeted flooring. Radiator.
Bedroom Two (2.59m x 3.47m)
Further double bedroom with window to the rear aspect. Carpeted flooring. Radiator.
Bedroom Three (2.28m x 1.87m)
Third bedroom with window to the rear aspect. Radiator. Carpeted flooring.
Bathroom (1.84m x 1.89m)
Newly fitted contemporary bathroom. Suite comprising close coupled w.c, panelled bath with shower over, pedestal wash hand basin. Chrome heated towel rail. Attractively tiled splash areas. Obscured window to the front aspect.
Front Garden
Steps leading to the front entrance with lawned area to the side. Off road parking area to the other side laid with slate chippings. Gate leading to rear garden.
Rear Garden
Brick built walled garden with fencing on one side. Paved patio area with lower additional seating area laid to slate chippings. Further lawned area. Established planting. Door leading into garage.
Garage
Garage with up and over door and pitched roof. Accessed from the front and also the rear garden Space in front for one car.
Additional Information
Council Tax Band E
EPC Rating D ( prior to re-furb)
Property info
For more information about this property, please contact
Hogg & Hogg, CF23 on +44 29 2227 6238 * (local rate)
Disclaimer
Property descriptions and related information displayed on this page, with the exclusion of Running Costs data, are marketing materials provided by Hogg & Hogg, and do not constitute property particulars. Please contact Hogg & Hogg for full details and further information. The Running Costs data displayed on this page are provided by PrimeLocation to give an indication of potential running costs based on various data sources. PrimeLocation does not warrant or accept any responsibility for the accuracy or completeness of the property descriptions, related information or Running Costs data provided here.





































.png)