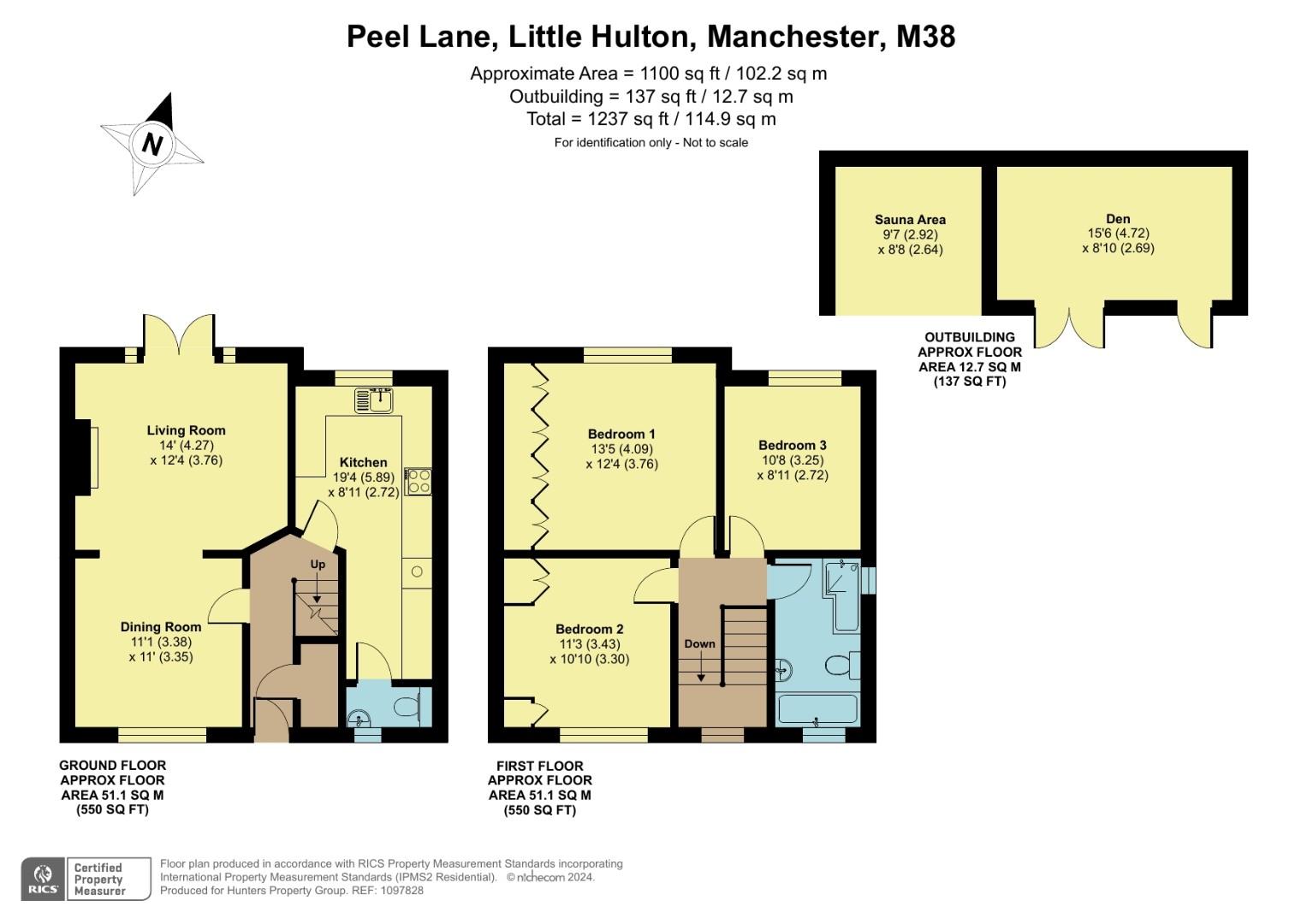Semi-detached house for sale in Peel Lane, Little Hulton, Manchester M38
* Calls to this number will be recorded for quality, compliance and training purposes.
Property features
- Superb Family Home
- Driveway Parking
- Fitted Kitchen with Integrated Appliances
- Three Double Bedrooms
- Four piece Family Bathroom
- Large Enclosed Rear Garden
- Outside Entertainment Room/Space
Property description
Situated within a popular and highly convenient setting, Hunters worsley are delighted to offer this fabulous semi-detached property offering exceptional living space. The accommodation comprises an entrance hallway, dining room leading into the living room. A modern fitted kitchen with integrated appliances and leads to the guest WC. Three good sized double bedrooms all with fitted wardrobes plus a four piece bathroom which completes the internal living space. Externally to the front there is off road parking to the driveway for several cars and to the rear an enclosed large garden with areas laid to patio, decking and artificial grass. There is a covered space housing a Hot Tub and an outside entertainment room.
The location is within easy access to many local shops and amenities and is well placed for well renowned schooling. It is also ideal for access to major transport links making it ideal for those looking to commute into Manchester and across the North West.
Entrance Hallway
With storage cupboard and giving access to all downstairs accommodation.
Dining Room (3.38 x 3.35 (11'1" x 10'11"))
With laminate flooring, double glazed window to front aspect, radiator and ceiling light fitting. Open plan to the living room.
Living Room (4.27 x 3.76 (14'0" x 12'4"))
With laminate flooring, double doors to the rear garden, duel fuel burner & hearth, radiator and ceiling light fitting.
Kitchen (5.89 x 2.72 (19'3" x 8'11"))
Fitted with a range of wall and base units, splash backs and contemporary worktops. Integrated appliances, double oven and induction hob with extractor hood, sink and drainer with mixer tap. Tiled flooring, radiator and window to the rear aspect. Access to the guest WC.
Guest Wc
With Low Level WC and wash hand basin and privacy window.
Landing
Giving access to all first floor accommodation.
Bedroom One (4.09 x 3.76 (13'5" x 12'4"))
Double glazed window to the rear aspect, fitted wardrobes, carpet flooring, radiator and ceiling light fitting.
Bedroom Two (3.43 x 3.30 (11'3" x 10'9"))
Double glazed window to the front aspect, fitted wardrobes, carpet flooring, radiator and ceiling light fitting.
Bedroom Three (3.25 x 2.72 (10'7" x 8'11"))
Double glazed window to the rear aspect, fitted wardrobes, carpet flooring, radiator and ceiling light fitting.
Family Bathroom
Four piece bathroom suite with Bath with mixer tap, walk in shower, low level WC and wash hand basin. Heated towel rail, double glazed privacy window and tiled walls and flooring.
Sauna Area (2.92 x 2.64 (9'6" x 8'7"))
Covered space for Hot Tub
Entertainment Room (4.72 x 2.69 (15'5" x 8'9"))
Double doors, carpet flooring, lighting and heater.
External Areas
To the front a driveway for several cars and the the rear and enclosed large garden laid to decking, artificial grass area and patio. Covered area with space for Hot Tub and and entertainment room.
Property info
1097828.Jpg View original

1097828.pdf View original
View Floorplan 2(Opens in a new window)
For more information about this property, please contact
Hunters - Worsley, M28 on +44 161 937 0472 * (local rate)
Disclaimer
Property descriptions and related information displayed on this page, with the exclusion of Running Costs data, are marketing materials provided by Hunters - Worsley, and do not constitute property particulars. Please contact Hunters - Worsley for full details and further information. The Running Costs data displayed on this page are provided by PrimeLocation to give an indication of potential running costs based on various data sources. PrimeLocation does not warrant or accept any responsibility for the accuracy or completeness of the property descriptions, related information or Running Costs data provided here.































.png)
