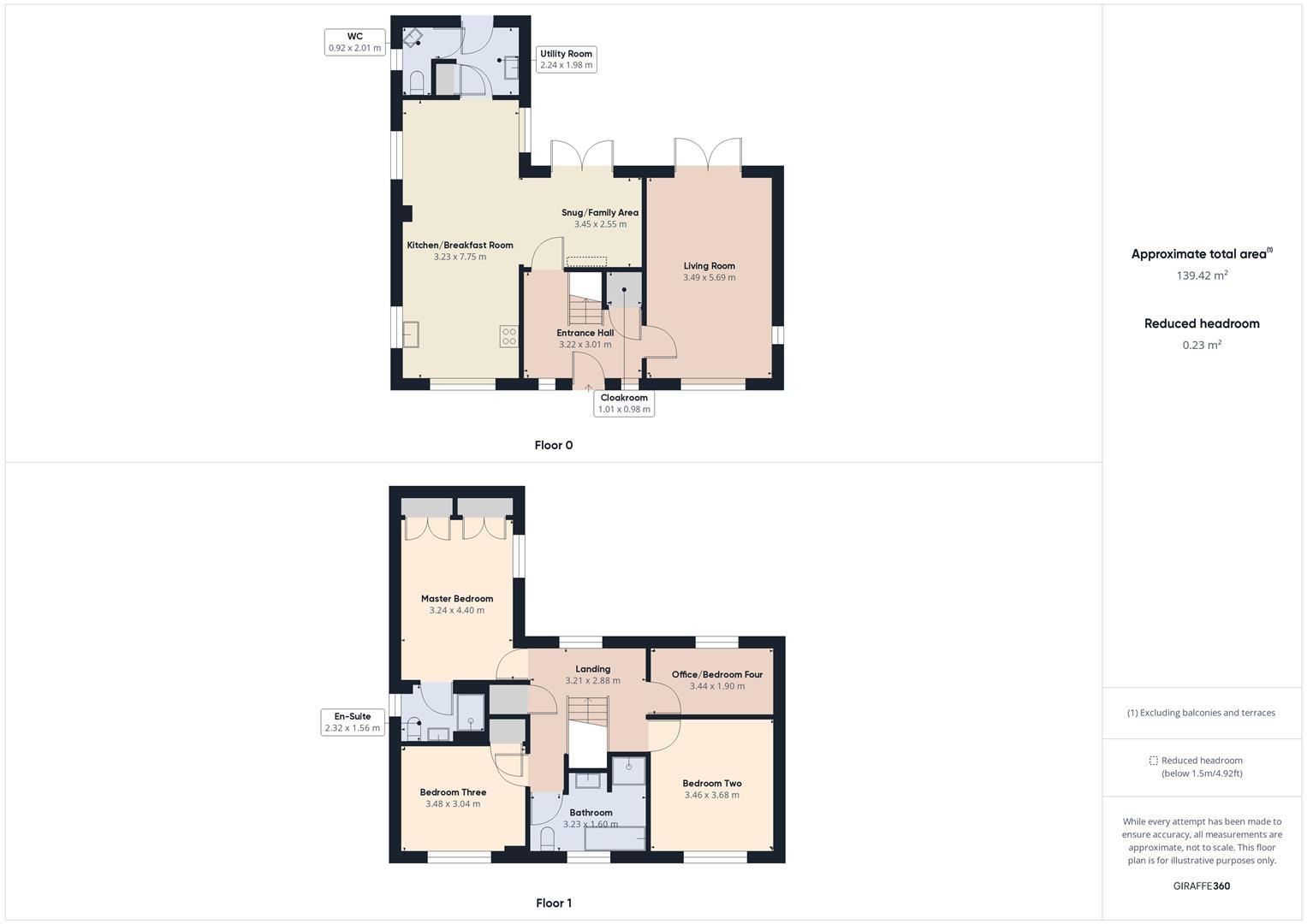Detached house for sale in Atherton Gardens, Pinchbeck, Spalding PE11
* Calls to this number will be recorded for quality, compliance and training purposes.
Property features
- Modern Alison Built Detached Family Home
- Superb Luxury Fitted Kitchen
- Snug Area
- Utility And Cloakroom
- Four Bedrooms
- En-Suite To Master Bedroom
- Four-Piece Suite Family Bathroom
- Single Garage and Off Road Parking
- Solar Panels
- South Facing Landscaped Private Rear Garden
Property description
Behold this outstanding two-storey Alison home originally built in 2019, spanning 139 square metres of thoughtfully designed living space, featuring four spacious bedrooms and two well-appointed bathrooms, tailored to accommodate a modern lifestyle.
The ground floor impresses with a welcoming entrance/reception hall enhanced with bespoke polished ceramic floor tiles to a bright, airy modern fully fitted kitchen/breakfast room, with a range of modern base and eye level units, complimentary work surfaces with integrated Bosh appliances. Adjacent is a charming snug/family area with double French doors leading to the landscaped rear garden/patio, providing seamless flow to an 18ft living room for relaxation also with French doors to the patio. This floor also encompasses a spacious and handy WC and a utility room for convenience. An impressive central staircase leads to a generous galleried landing level leading to office/bedroom four making a perfect work-from-home environment, amidst three other comfortable double bedrooms, a luxury en-suite off the master bedroom, plus a fresh and modern family four-piece suite bathroom. Outside to the rear is an enclosed landscaped garden, benefitting from a sunny aspect with a superb bespoke patio area, ornamental lawn flanked by well stocked borders and beds, and gated side access to the oversize driveway providing ample parking for up to three vehicles plus a single garage. Solar panels to the rear elevation (owned outright) is an added cost saving benefit. This stunning property elegantly combines a functional layout with potential versatility, promising a comfortable and adaptive family abode. Early viewing advised.
Entrance Hall (3.22 x 3.01 (10'6" x 9'10"))
Cloakroom (1.01 x 0.98 (3'3" x 3'2"))
Living Room (3.49 x 5.69 (11'5" x 18'8"))
Snug/Family Area (3.45 x 2.55 (11'3" x 8'4"))
Kitchen/Breakfast Room (3.23 x 7.75 (10'7" x 25'5"))
Utility Room (2.24 x 1.98 (7'4" x 6'5"))
Wc (0.92 x 2.01 (3'0" x 6'7"))
Landing (3.21 x 2.88 (10'6" x 9'5"))
Master Bedroom (3.24 x 4.40 (10'7" x 14'5"))
En-Suite To Master Bedroom (2.32 x 1.56 (7'7" x 5'1"))
Bedroom Two (3.46 x 3.68 (11'4" x 12'0"))
Bathroom (3.23 x 1.60 (10'7" x 5'2"))
Bedroom Three (3.48 x 3.04 (11'5" x 9'11"))
Office/Bedroom Four (3.44 x 1.90 (11'3" x 6'2"))
Epc - B
87/87
Tenure - Freehold
There is a community Green Space Charge payable, current figure is £170.62 per annum.
Property info
For more information about this property, please contact
City & County Sales & Lettings, PE6 on +44 1733 734406 * (local rate)
Disclaimer
Property descriptions and related information displayed on this page, with the exclusion of Running Costs data, are marketing materials provided by City & County Sales & Lettings, and do not constitute property particulars. Please contact City & County Sales & Lettings for full details and further information. The Running Costs data displayed on this page are provided by PrimeLocation to give an indication of potential running costs based on various data sources. PrimeLocation does not warrant or accept any responsibility for the accuracy or completeness of the property descriptions, related information or Running Costs data provided here.













































.png)
