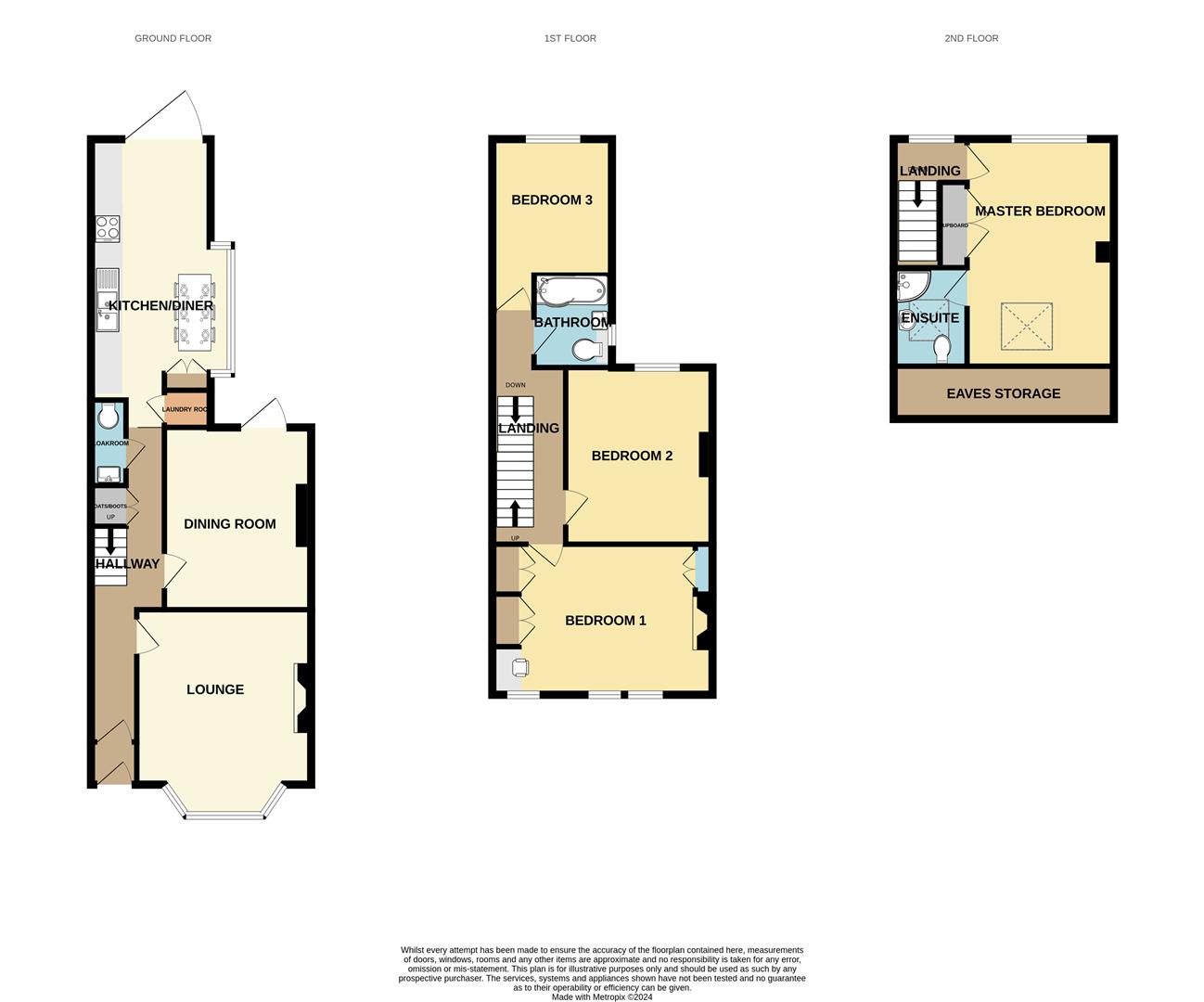Terraced house for sale in Selworthy Road, Upper Knowle, Bristol BS4
* Calls to this number will be recorded for quality, compliance and training purposes.
Property description
8 Selworthy Road is a stunning, Victorian mid terrace, three storey home, offering elegant and beautifully proportioned accommodation throughout. Finished to an exceptionally high standard with such care and attention to detail.
On the ground floor, the bespoke open plan kitchen/diner offers an abundance of light via unique glazing to the side return, plus a large pivot door the leads seamlessly to the garden. Featuring underfloor heating, recessed electric blind, and integrated appliances, with a useful laundry room, cloakroom and understairs storage beyond.
A warm and inviting separate lounge is situated at the front of the house with fireplace and a bay window. Original wooden floorboards, restored and painted, run through the lounge, hallway and second reception room, which is bright and inviting, with fireplace and additional access to the garden.
An elegant staircase leads to the first floor with a generous principal bedroom, family bathroom and two further bedrooms.
On the upper floor is a master bedroom with contemporary ensuite shower room and beautiful views across to Dundry.
The fenced rear garden enjoys a south west facing aspect, with patio and lawn areas. Restored Bath stone to the frontage, with original tiled pathway and slate paving to match the patio.
The house is situated in one of Bristol's most sought after locations of Knowle, with Redcatch Park only a short walk and Arnos Vale just a couple of streets away. Also within walking distance of Bristol Temple Meads train station and the City Centre via either the A4 Bath or A37 Wells Roads (with their many eateries, shops and amenities).
Hallway (5.38m x 1.52m (17'7" x 4'11"))
Lounge (4.37m x 3.86m (14'4" x 12'7"))
Dining Room (3.61m x 3.25m (11'10" x 10'7"))
Kitchen Breakfast Room (5.49m x 3.29m (18'0" x 10'9"))
Laundry Room (1.04m x 0.89m (3'4" x 2'11"))
Cloakroom (1.63m x 0.65m (5'4" x 2'1"))
Landing
Bedroom One (4.86m x 3.63m (15'11" x 11'10"))
Bedroom Two (3.63m x 3.25m (11'10" x 10'7"))
Bedroom Three (3.61m x 2.92m (11'10" x 9'6"))
Family Bathroom
Master Bedroom (4.7 x 3.12 (15'5" x 10'2"))
Ensuite (2.31 x1.47 (7'6" x4'9"))
Property info
For more information about this property, please contact
Matthews Estates.com, BS4 on +44 117 295 9650 * (local rate)
Disclaimer
Property descriptions and related information displayed on this page, with the exclusion of Running Costs data, are marketing materials provided by Matthews Estates.com, and do not constitute property particulars. Please contact Matthews Estates.com for full details and further information. The Running Costs data displayed on this page are provided by PrimeLocation to give an indication of potential running costs based on various data sources. PrimeLocation does not warrant or accept any responsibility for the accuracy or completeness of the property descriptions, related information or Running Costs data provided here.
















































.png)
