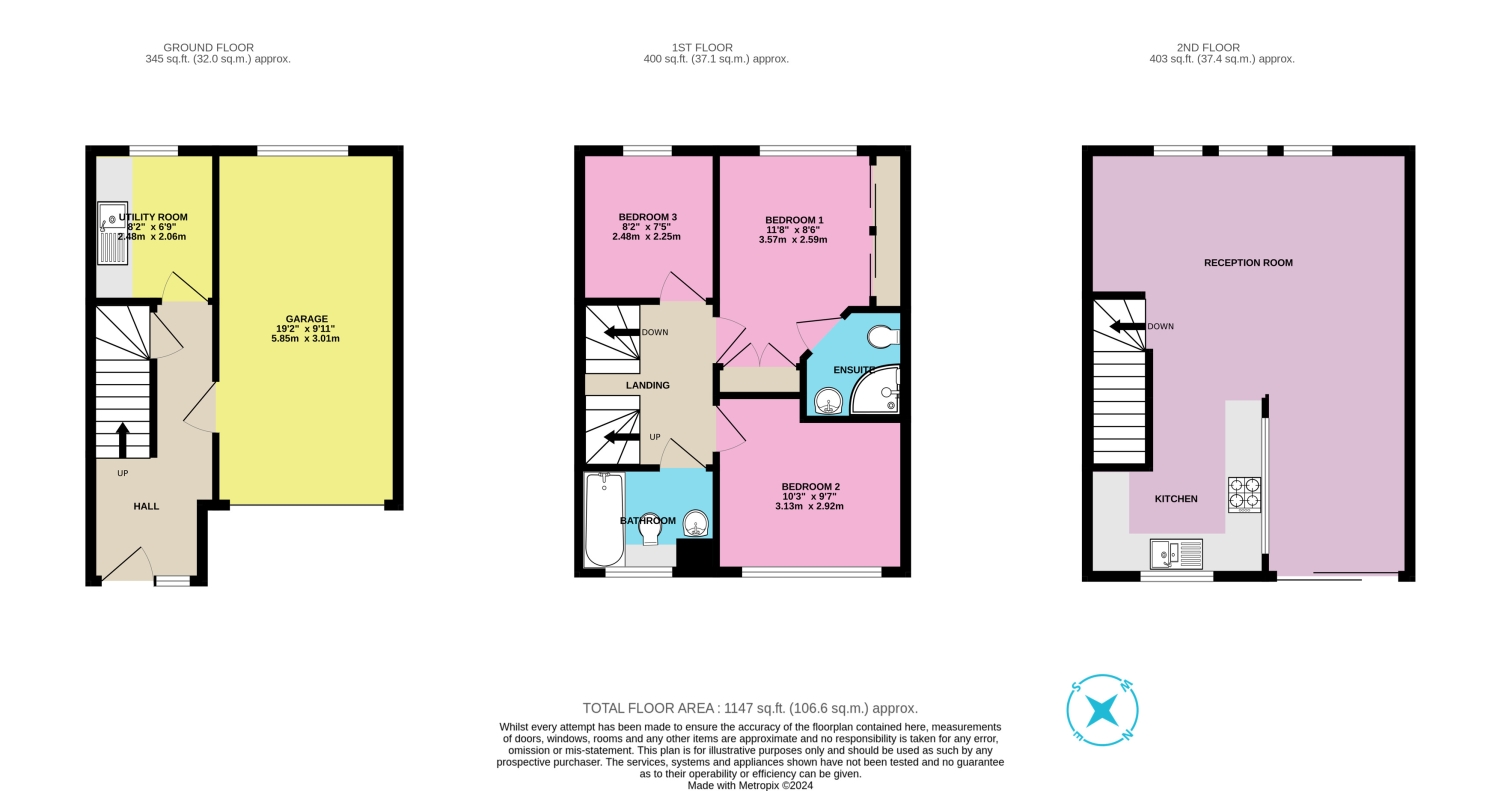Semi-detached house for sale in High Lock Court, Hawksclough HX7
* Calls to this number will be recorded for quality, compliance and training purposes.
Property features
- Call Now 24/7 To View or Book Online
- Contemporary Semi-Detached Home
- Generous Open Plan Living Space
- Off Street Parking and Garage
- Three Bedroom With One EnSuite
- Close to Local Amenities
- Popular Location
- Close To Excellent Transport Links
Property description
Discover an appealing living experience in this contemporary designed three-bedroom property that offers something a little bit different. Perfectly suited for families or professionals seeking a stylish and flexible home, this residence includes a garden, garage, and off-road parking, ticking all the right boxes for a comfortable lifestyle.
As you step inside, the main hallway welcomes you with a clean, clear, and spacious atmosphere, providing ample space for coat hanging and shoe storage. The ground floor also includes a well-equipped utility room with fitted units and a sink, complemented by a handy storage cupboard under the stairs. The ground level also offers direct access to an oversized, single garage, providing space for both parking and storage space. The garage, with its extra dimensions, presents the possibility of conversion into another room or a gym/workshop, offering versatility for homeowners (subject to necessary consents).
Venturing upstairs, you'll find three bedrooms, including two good sized doubles and a generously proportioned single room. The main bedroom, currently used as a home office, features a full wall of bespoke wardrobes and an en-suite bathroom with a shower cubicle, wash-hand basin, and low flush W/C, the floor to ceiling window showcases far reaching views. The second bedroom once again is flooded in natural light with the floor to ceiling window that spans the room, while the third bedroom is a well proportioned single room with lovely views.
The contemporary house bathroom offers stylish clean lines, showcasing a bath with a shower over, vanity wash-hand basin, and low flush W/C. Fully tiled in white.
Ascending the stairs to the top floor, the main living space unfolds as the heart of this remarkable home with an impressive vaulted ceiling adding to the appeal. This area is an expansive open-plan layout with defined areas for cooking relaxing and dining. The lounge area invites relaxation with ample space for a couple of oversized sofas, complemented by three large windows framing far-reaching views. A dedicated dining area conveniently connects to a well-designed kitchen. The dining area is wonderfully illuminated by a large window that opens out to a Juliette balcony. The kitchen area is equipped with high-quality integrated appliances, with sleek cream coloured cupboard fronts and natural wood worktops. This whole area creates a convenient and sociable living environment.
Externally, the property boasts an enclosed garden, whilst this is detached from the property it is nonetheless a very welcome addition. Situated across the road to the side of the property, it features low-maintenance charm with flower beds and a decked patio. It could also provide additional parking should you require it.
The property's location is another highlight, situated in a small hamlet with minimal through traffic and beautiful countryside and canalside walks literally on your doorstep . Conveniently located between Hebden Bridge and Mytholmroyd, residents have easy access to a range of amenities, including shops, bars, and restaurants. Commuting is made easy with a nearby bus stop and the Mytholmroyd and Hebden Bridge train stations provide a hassle-free commute to Manchester or Leeds. Additionally, the property falls within the catchment area of well-regarded schools.
Experience the unique charm and contemporary lifestyle this property offers. Contact us today to schedule a viewing and envision the possibilities of making this distinctive residence your new home!
Call our friendly team or book online. Lines open 24/7
Property info
For more information about this property, please contact
EweMove Sales & Lettings - Hebden Bridge & Sowerby, BD19 on +44 1422 476933 * (local rate)
Disclaimer
Property descriptions and related information displayed on this page, with the exclusion of Running Costs data, are marketing materials provided by EweMove Sales & Lettings - Hebden Bridge & Sowerby, and do not constitute property particulars. Please contact EweMove Sales & Lettings - Hebden Bridge & Sowerby for full details and further information. The Running Costs data displayed on this page are provided by PrimeLocation to give an indication of potential running costs based on various data sources. PrimeLocation does not warrant or accept any responsibility for the accuracy or completeness of the property descriptions, related information or Running Costs data provided here.

































.png)

