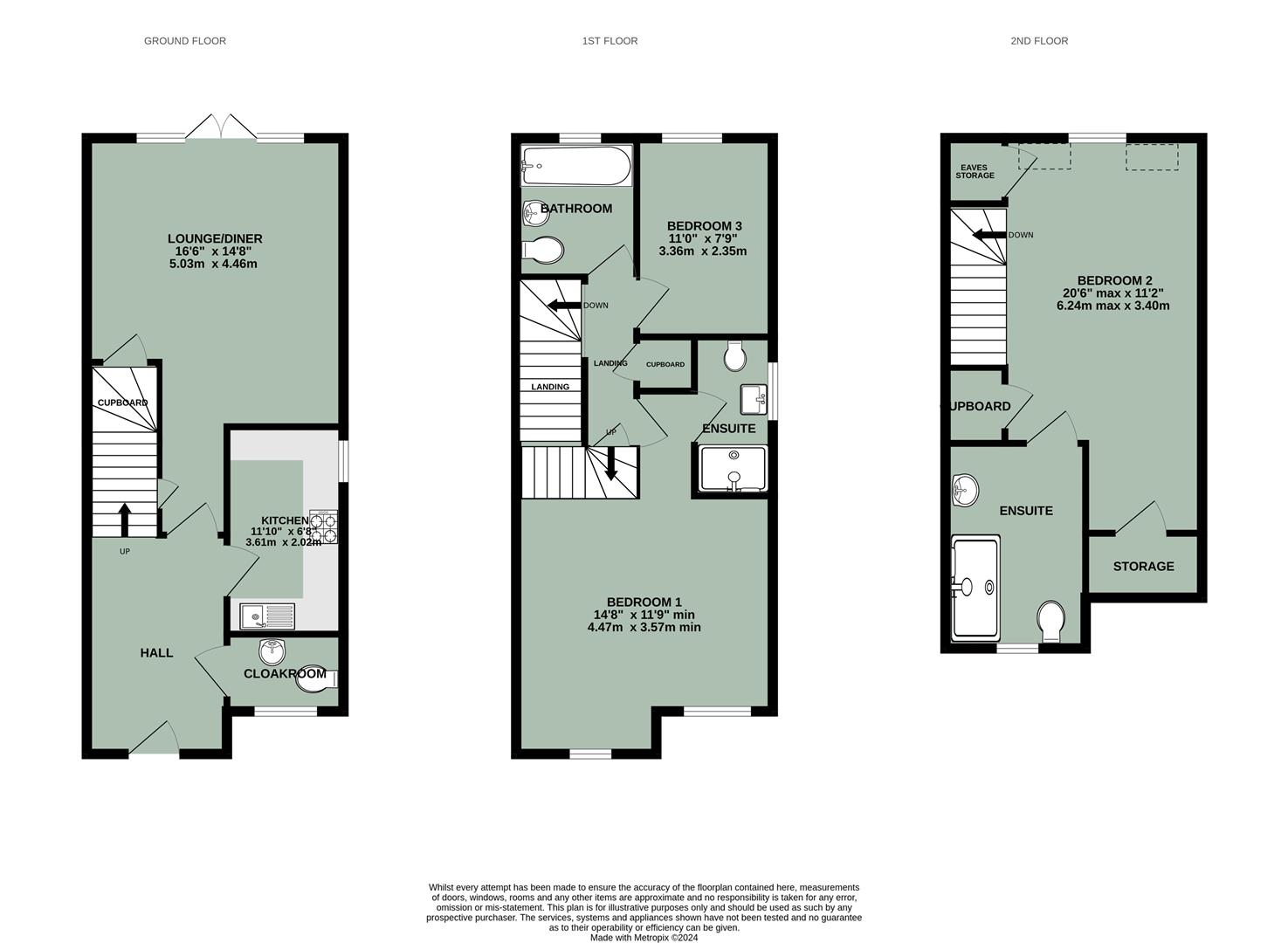Semi-detached house for sale in Newlands Way, Cholsey, Wallingford OX10
* Calls to this number will be recorded for quality, compliance and training purposes.
Property features
- No onward chain
- Arranged over three floors
- Two en-suites & family bathroom
- South-west facing rear garden
- Off-street parking for two vehicles
- Generous lounge/diner
- 20ft bedroom occupying top floor
- Modern & stylish interior
- Air ventilation system
Property description
Located within 100 acres of stunning managed grounds, this three storey townhouse has been designed with spacious rooms and plenty of light providing a stunning, modern family home. The generous entrance hall leads to a 16ft lounge/diner with doors opening up to the sunny south-west facing rear garden with fields beyond, and the top floor of the property open up to a 20ft bedroom with its own en-suite and plenty of built-in storage, ideal for teenagers or if you want to retire to your own sanctuary at the end of the day! With two bedrooms to the first floor, one with an en-suite, a family bathroom, allocated parking for two vehicles with plenty of visitor parking nearby, all just a stones throw from rural walks around the nature reserve and the Thames path, if you are looking for a property close to amenities and good transport links, this family home which is coming to the market with no onward chain could be your perfect home!
Approach & Parking
Located to the front of the property are two allocated parking spaces. The front door opens to:
Entrance Hall
Stairs rising to first floor, radiator and doors to:
Cloakroom
Suite comprising hand wash basin and WC. Double glazed privacy window and radiator.
Kitchen (3.61 x 2.02 (11'10" x 6'7"))
Matching range of high gloss wall and base units, one and a half bowl sink/drainer and integrated AEG gas hob, oven, dishwasher and fridge/freezer. Double glazed window, wall-mounted boiler and spotlights.
Lounge/Diner (5.03 min x 4.46 (16'6" min x 14'7"))
Double glazed windows and double doors opening to the rear garden, triple pendant lighting, two radiators, door to deep storage cupboard and under stairs store housing tumble dryer.
First Floor Landing
Stairs rising to second floor, airing cupboard housing Megaflo tank and doors to:
Family Bathroom
Suite comprising panel bath with shower wand and fitted screen, hand wash basin and WC. Double glazed privacy window, heated towel rail and spotlights.
Bedroom One (4.47 x 3.57 min (14'7" x 11'8" min))
Two double glazed windows and radiator. Door to:
En-Suite
Suite comprising walk-in shower, hand wash basin and WC. Double glazed privacy window, heated towel rail and spotlights.
Bedroom Three (3.36 x 2.35 (11'0" x 7'8"))
Double glazed window and radiator.
Bedroom Two (Second Floor) (6.24 max x 3.4 (20'5" max x 11'1"))
Double glazed dormer window, access to fully boarded loft space, two storage cupboards and deep walk-in cupboard. Two radiators and door to:
En-Suite
Suite comprising walk-in double sized shower, hand wash basin and WC. Double glazed privacy window, heated towel rail and spotlights.
Rear Garden
The south-west facing rear garden is laid to lawn and patio with mature trees beyond the rear fence offering a good degree of privacy. With outdoor tap, garden shed and side access to the front of the property.
Property info
For more information about this property, please contact
In House Estate Agents, OX10 on +44 1491 738842 * (local rate)
Disclaimer
Property descriptions and related information displayed on this page, with the exclusion of Running Costs data, are marketing materials provided by In House Estate Agents, and do not constitute property particulars. Please contact In House Estate Agents for full details and further information. The Running Costs data displayed on this page are provided by PrimeLocation to give an indication of potential running costs based on various data sources. PrimeLocation does not warrant or accept any responsibility for the accuracy or completeness of the property descriptions, related information or Running Costs data provided here.




























.png)
