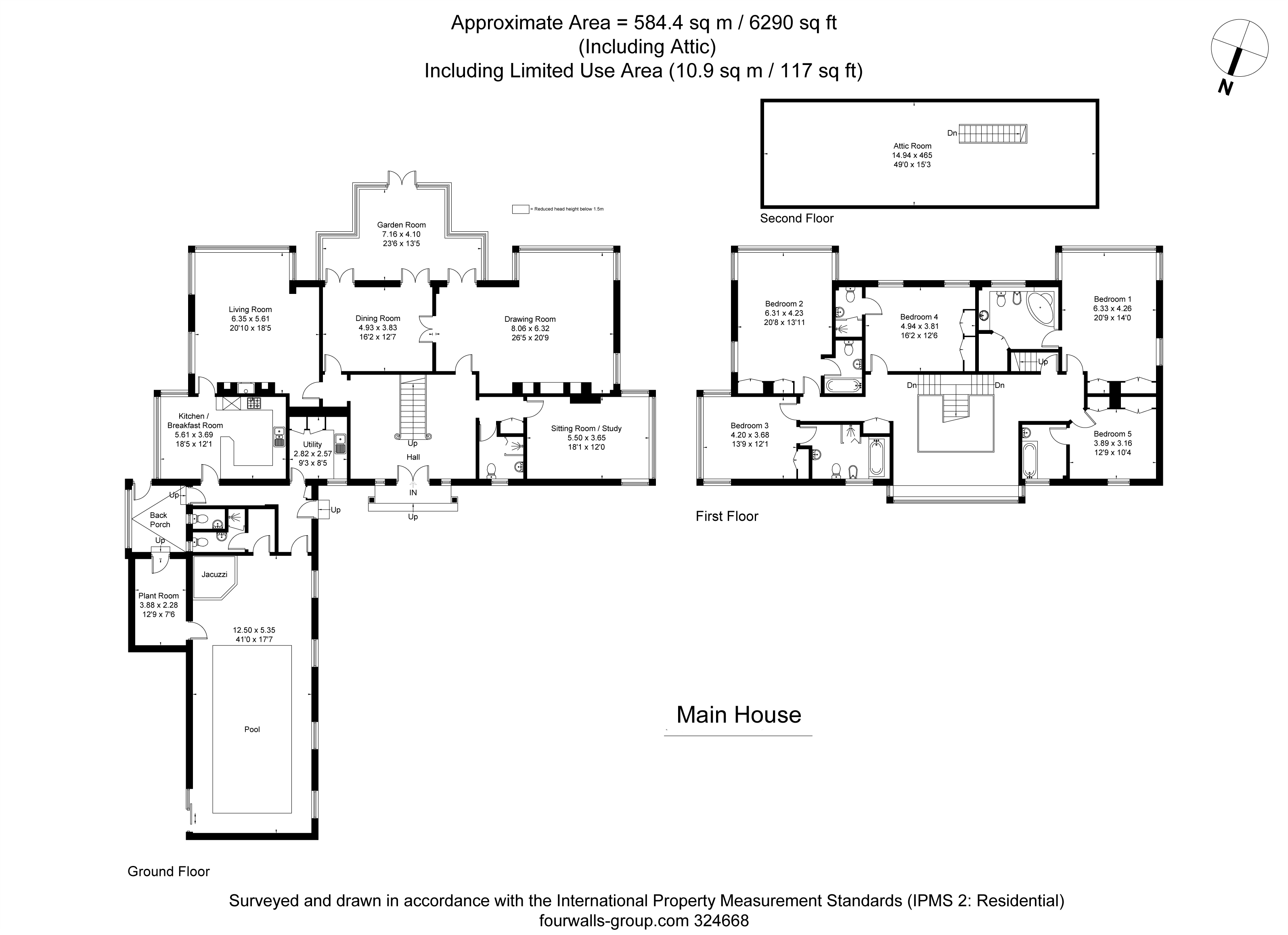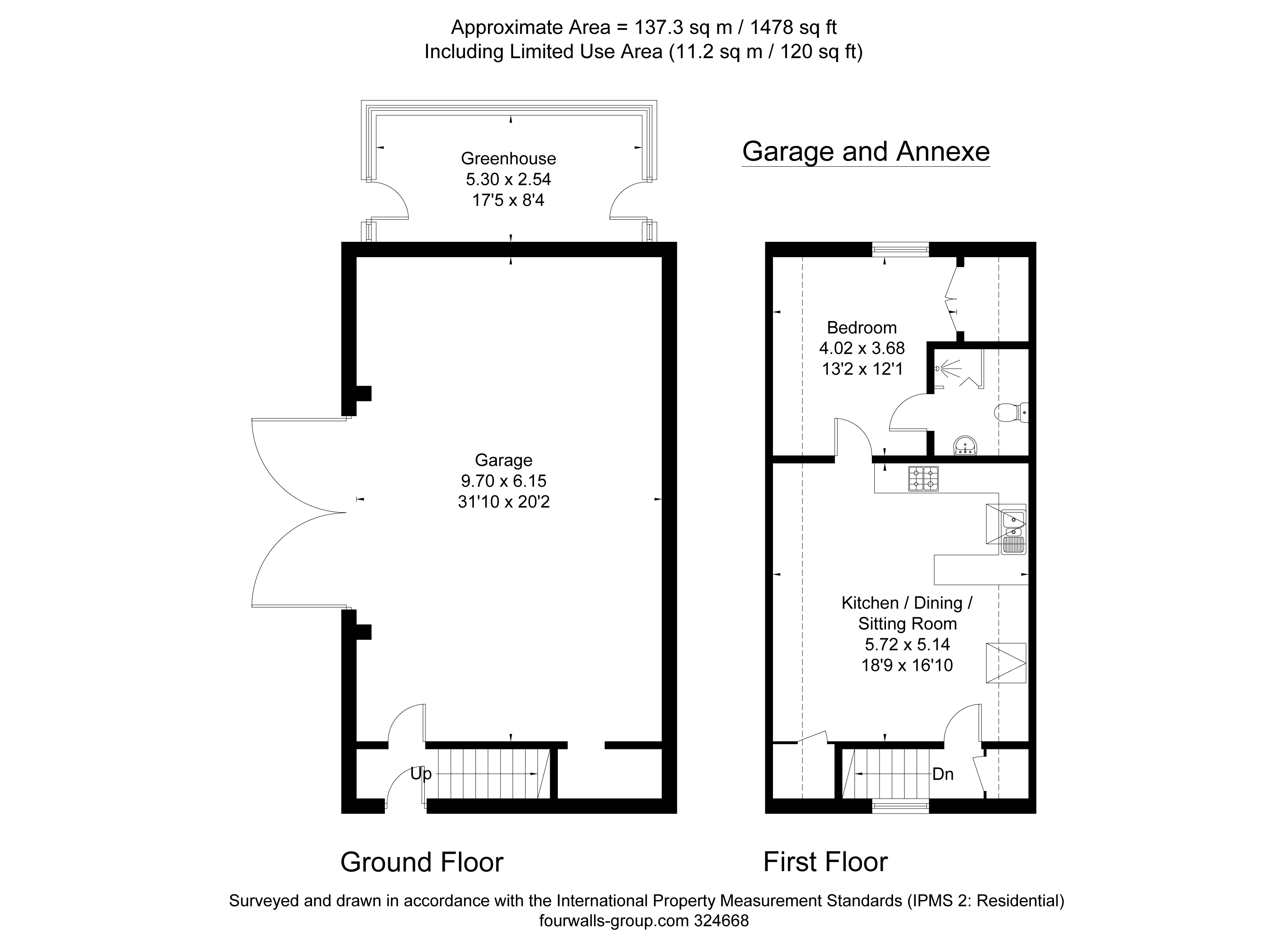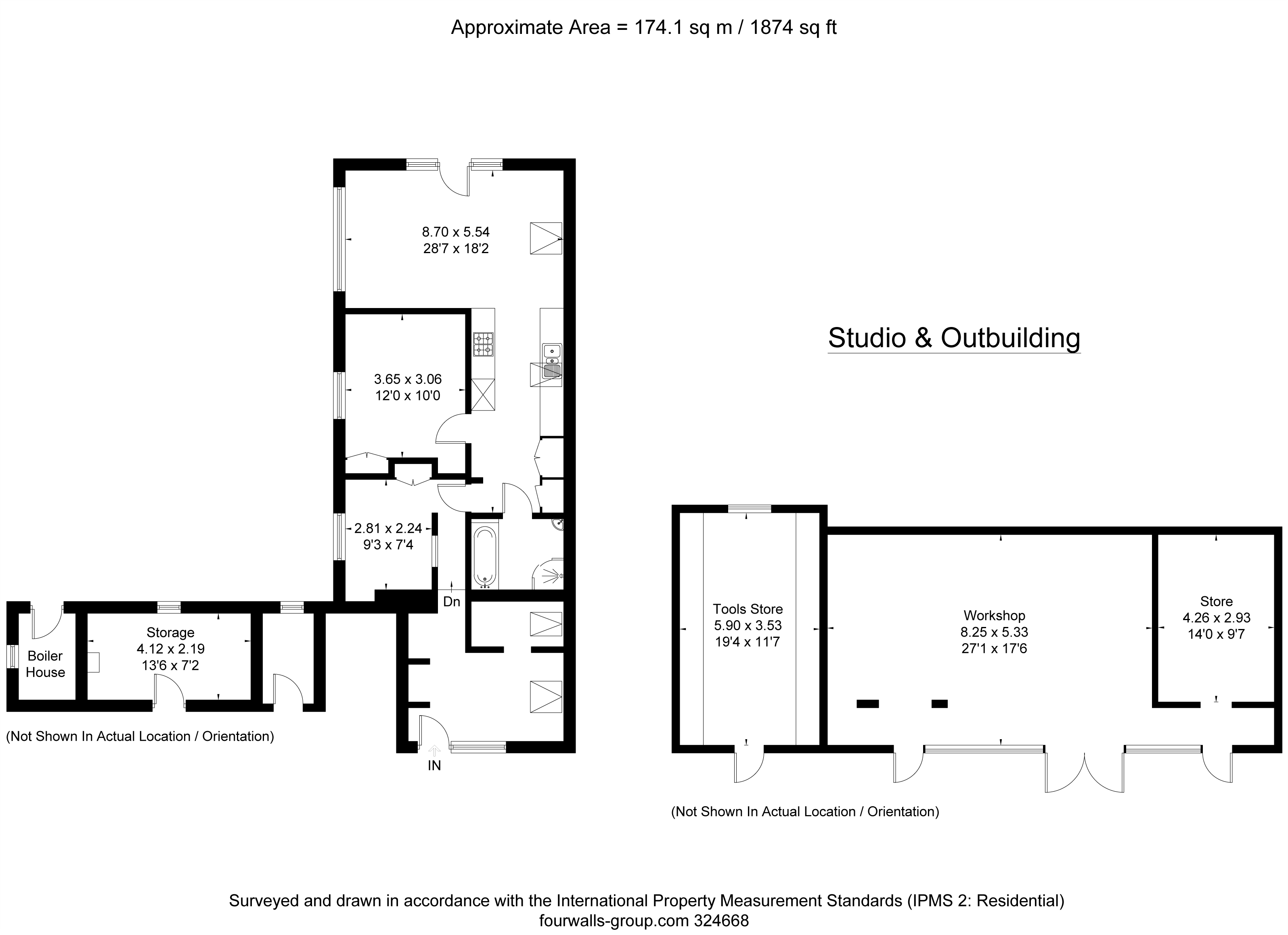Land for sale in High View, Kimpton, Andover, Hampshire SP11
* Calls to this number will be recorded for quality, compliance and training purposes.
Property features
- Five reception rooms
- Kitchen / breakfast room
- Five en suite bedrooms
- Triple garage, annexe and outbuildings
- Gardens grounds and paddocks 7.75 acres
Property description
A substantial family house extending to over 6,000 sq ft with garaging, annexe, indoor pool and outbuildings standing in 7.75 acres of grounds, situated on top of A hill with stunning far reaching country views
A large and imposing family house with extensive accommodation featuring large light rooms together with an attached indoor pool (yet to be commissioned) which links the property to a single neighbour. The property is situated over 400 metres back from the village lane off a private drive, shared only with the adjoining neighbour. The gardens and grounds which extend to 7.75 acres comprise a large garden and paddocks. In addition there is a triple garage with self-contained annexe above and large detached studio and workshop/barn buildings. There is nearby access within the village to outriding extending into part of the Salisbury Plain.<br /><br /><b>Location</b><br/><br/>The property is situated on the edge of the village of Kimpton which has a popular public house, church, village hall and primary school. Further facilities are available in the neighbouring village of Weyhill which offers a good range of facilities including a farm shop and cafe, Pink Olive restaurant, garage and church as well as a craft centre within the restored Fair Ground and excellent Hillier Garden Centre complex with deli/farm shop and restaurant. Andover, approximately 6 miles to the east provides a comprehensive range of shopping, educational and leisure facilities, as well as a mainline railway station with fast services to Waterloo. There is also a mainline railway station in the nearby village of Grateley (Waterloo in about 75 minutes). The A303 is close at hand allowing convenient access to London and the West Country and the cathedral cities of Salisbury and Winchester are both within approximately twenty five minutes’ drive.
Entrance Porch / Reception Hall
Brick columns and lantern style lights to either end. Panelled double doors into a substantial reception hall with galleried landing above. Wide central staircase with half landing, splitting and rising to first floor with turned style balustrade to either side and carpet runner. Ceiling light point ideal for chandelier. Wall light points. Two obscure glazed windows to front aspect. Cloaks cupboard. Arches/doors to:
Cloakroom With Shower
White suite comprising pedestal wash hand basin and WC. Tiled shower cubicle. Window to front aspect. Ceiling light.
Drawing Room
(Large reception room) Imposing brick fireplace housing Jetmaster fire, brick hearth and display recesses to either side. Substantial bay window to rear aspect with open country views. Further window to side aspect. Coving. Two pendant light points. Wall lights. Panelled double doors into dining room. Glazed double doors into garden room.
Dining Room
(Large reception room) Two pairs of glazed double doors leading into garden room with country views beyond. Pendant light point. Wall light point.
Garden Room
Hardwood double glazed elevations on brick plinths beneath a vaulted glazed roof. Central light/fan. Ceramic tiled floor. Central doors leading onto rear garden. Central heating radiators. Fabulous views of the garden and surrounding countryside.
Living Room
(Large triple aspect reception room) Imposing brick fireplace housing log burning stove on brick hearth, display recesses to either side. Wide bay window to rear aspect with far reaching views. Further window to side aspect. Two pendant light points. Coving.
Sitting Room / Study
Open brick fireplace with brick hearth. Wide bay window to side aspect overlooking orchard area. Coving. Pendant light point.
Kitchen / Breakfast Room
11⁄2 bowl sink unit with mixer tap and drainer. Oak fronted high and low level cupboards and drawers, corner display shelving and glazed display cabinets. Neff oven/grill. Four ring Stoves hob with extractor hood above. Integrated under-counter fridge and freezer. Oak fronted ceramic tiled work surfaces with similar tiled splash backs. Peninsular unit dividing breakfast area. Large bay window to side aspect overlooking gardens grounds and countryside beyond. Ample space for table. Ceramic tiled floor. Spot lights.
Side Hall
Part glazed door to driveway. Two pendant light points. Cupboard housing meter/fuse boxes.
Utility Room
Stainless steel sink unit with mixer tap and drainer. Roll top work surface. High and low level cupboards. Recess and plumbing for washing machine. Space for dryer. Storage/broom cupboards. Window to front aspect.
Gardener's WC
Basin. WC. Tiled floor. Window to side aspect.
Rear Porch
Paved/brick floor. Window to side aspect. Profile thermos-plastic roof. Door to outside.
Indoor Swimming Pool
Large brick building beneath a tiled roof with pine clad vaulted ceiling with three exposed king post trusses. Three windows overlooking driveway. Glazed patio door to side aspect leading into the garden. Well-built tiled swimming pool with corner steps (7.5m long x 3.5m wide, depth 1.5m - 2.0m max) The pool has never been commissioned so work and plant will be required before it can be used. Porcelain tiled flooring. Sunken corner hot tub.
Plant Room
Wall light. Fuse box. Shelving.
First Floor
Balustrade overlooking stairwell and reception hall. Wide bay window to front aspect with far reaching country views towards downland. Coving. Wall light points. Large airing cupboard. Door to staircase leading into loft. Further doors to:
Principal Bedroom Suite
(Large double bedroom) Full width bay window to rear aspect overlooking the main garden with stunning views beyond. Further window to side aspect. Coving. Pendant light point. Large wardrobe cupboards. En suite: White suite comprising corner bath, bidet, WC and basin with tiled surround. Part tiled walls. Cupboards. Window to side aspect. Double doors into airing cupboard. Ceiling and wall light points.
Bedroom Two
(Substantial triple aspect double bedroom) Bay window to rear aspect, further window to side aspect, both with far reaching views. Coving. Pendant light point. Wardrobe cupboards. En suite: White suite comprising bath with mixer tap/shower attachment, pedestal wash hand basin and WC. Ceiling and wall light points.
Bedroom Three
(Large double bedroom) Bay window to side aspect with far reaching rural views. Wardrobe cupboard. Coving. Ceiling light point. En suite: White suite comprising bath, shower enclosure, pedestal wash hand basin, bidet and WC. Ceiling and wall light points. Window to front aspect.
Bedroom Four
(Large double bedroom) Two windows overlooking rear garden. Wardrobe cupboards. Pendant light point. En suite: White suite comprising pedestal wash hand basin and WC. Large tiled shower enclosure. Ceiling and wall light points.
Bedroom Five
(Double bedroom) Window to front aspect. Wardrobe cupboards. Ceiling light point. En suite: White suite comprising bath with mixer tap/shower attachment, pedestal wash hand basin and WC. Part tiled walls. Window to front aspect. Ceiling and wall light points.
Outside
Triple garage with annexe over: Constructed with brick elevations beneath a tiled roof. Three pairs of barn style double doors to front. Open plan arrangement internally. Fluorescent lighting. Oil fired boiler (for annexe). Meter/fuse box. Internal door leading to annexe.
The Annexe
(Accessed via external door at gable end and internal door from garage) Hall: Ceiling light point. Stairs with window to side aspect rising to Landing: Ceiling light point. Cupboard. Obscure glazed door into Living/dining with kitchen: Ceiling light point. Exposed purlins. Velux light to rear aspect. Carpeted. Cupboards. Range of Shaker style cupboards and drawers. Roll top work surfaces with tiled splash backs. Ceramic 11⁄2 bowl sink unit with mixer tap. Free-standing cooker with decorative hood above. Recess for day fridge. Velux light to rear aspect. Double bedroom: Window to side aspect with far reaching view. Exposed purlin. Ceiling light point. Loft hatch. Wardrobe cupboard. En suite: Tiled walls. Suite comprising pedestal wash hand basin and WC. Shower enclosure. Velux light.
The Grounds And Gardens
The house stands in approximately 7.75 acres and is accessed from the village lane via a 430m long fenced private driveway, serving the property and its only near neighbour. Brick piers with eagle statues and central oak gates lead onto a shingle courtyard driveway with surrounding brick edged conifer bed and central circular border giving access to front entrance porch, garaging and annexe. The gardens are laid to lawn extending to the side and rear of the property, interspersed by mature trees, with outstanding rural views over the surrounding countryside. Brick/timber pergola. Upper paddock: This amounts to approximately 2.7 acres and is laid to grass with substantial hedged area, stunning views and workshop/barn. The paddocks: These amount to about 3.1 acres and are located on the southern side of the access driveway, approached via a track, and comprise gently sloping permanent pasture enclosed by post and rail fencing and hedging. Large workshop/barn: (Located (truncated)
Services
Mains electricity. Private shared water supply. Mains drainage.
Directions
SP11 8PA
Council Tax Band
G
Property info
For more information about this property, please contact
Evans & Partridge, SO20 on +44 1264 559949 * (local rate)
Disclaimer
Property descriptions and related information displayed on this page, with the exclusion of Running Costs data, are marketing materials provided by Evans & Partridge, and do not constitute property particulars. Please contact Evans & Partridge for full details and further information. The Running Costs data displayed on this page are provided by PrimeLocation to give an indication of potential running costs based on various data sources. PrimeLocation does not warrant or accept any responsibility for the accuracy or completeness of the property descriptions, related information or Running Costs data provided here.





































.png)