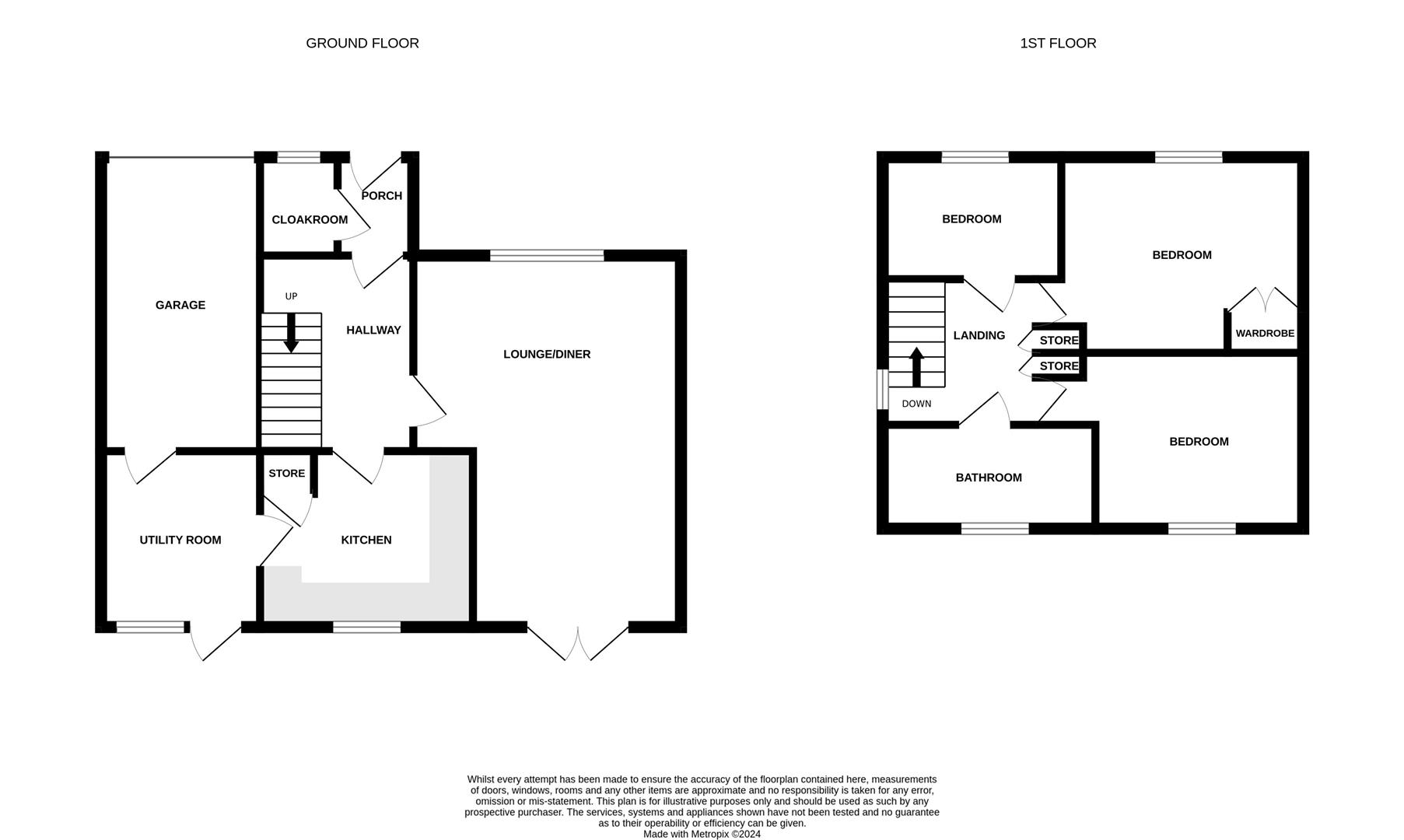Detached house for sale in St. Benets Grove, South Wootton, King's Lynn PE30
* Calls to this number will be recorded for quality, compliance and training purposes.
Property features
- Contact brittons estate agents to view
- Hallway & cloakroom
- Lounge/diner
- Kitchen
- Utility
- Three bedrooms
- Bathroom
- Garage & driveway
- Front & rear gardens
- No upward chain
Property description
We are delighted to offer this three bedroom detached house with garage and driveway in the delightful village of South Wootton. The property benefits from gas central heating and uPVC double glazing. The accommodation is arranged over two floors comprising hallway, cloakroom, lounge/diner, kitchen and utility on the ground floor with three bedrooms and bathroom on the first floor. The front garden is laid to decorative gravel and concrete driveway. The rear garden is enclosed, laid to lawn with trees, shrubs and decking area. The is a large brick and timber built storage area to the side of the property. No Upward Chain.
Three bedroom detached house with garage & driveway
no upward chain
Hallway (2.92m x 1.88m (9'7 x 6'2))
Laminate flooring. Storage cupboard. Stairs to first floor.
Cloakroom (1.85m x 0.84m (6'1 x 2'9))
Two piece suite comprising wash hand basin and w.c. Heated towel rail. Tiled floor. Window to front aspect.
Lounge/Diner (7.26m x 3.56m (23'10 x 11'8))
Laminate flooring. Two column radiators. French doors to rear garden.
Kitchen (3.45m x 2.77m max (11'4 x 9'1 max))
Range of wall, base and drawer units with worktops over. Electric oven and hob. Understairs cupboard. Vinyl flooring. Window to rear aspect.
Utility (2.41m x 2.34m (7'11 x 7'8))
Tiled floor. Window to rear aspect. Door to rear garden.
Landing
Fitted carpet. Storage cupboard. Airing cupboard. Window to side aspect.
Bedroom 1 (3.61m max x 3.38m inc wrdrobes (11'10 max x 11'1 i)
Fitted carpet. Radiator. Built-in wardrobes. Window to rear aspect.
Bedroom 2 (3.30m x 3.28m (10'10 x 10'9))
Built-in wardrobe. Radiator. Window to front aspect.
Bedroom 3 (2.21m x 2.03m (7'3 x 6'8))
Radiator. Window to front aspect.
Bathroom (2.49m x 1.65m (8'2 x 5'5))
Four piece suite comprising corner quadrant shower with Thermostatic mixer bar, bath, vanity wash hand basin and w.c. Heated towel rail. Vinyl flooring. Window to rear aspect.
Single Garage
Up & over door. Power and light.
Front Garden
Laid to decorative gravel and concrete driveway.
Rear Garden
Enclosed, laid to lawn with trees, shrubs and decking area. Large brick and timber built storage area.
Gas central heating
UPVC double glazing
Property info
For more information about this property, please contact
Britton Estate Agents, PE30 on +44 1553 387975 * (local rate)
Disclaimer
Property descriptions and related information displayed on this page, with the exclusion of Running Costs data, are marketing materials provided by Britton Estate Agents, and do not constitute property particulars. Please contact Britton Estate Agents for full details and further information. The Running Costs data displayed on this page are provided by PrimeLocation to give an indication of potential running costs based on various data sources. PrimeLocation does not warrant or accept any responsibility for the accuracy or completeness of the property descriptions, related information or Running Costs data provided here.

































.png)

