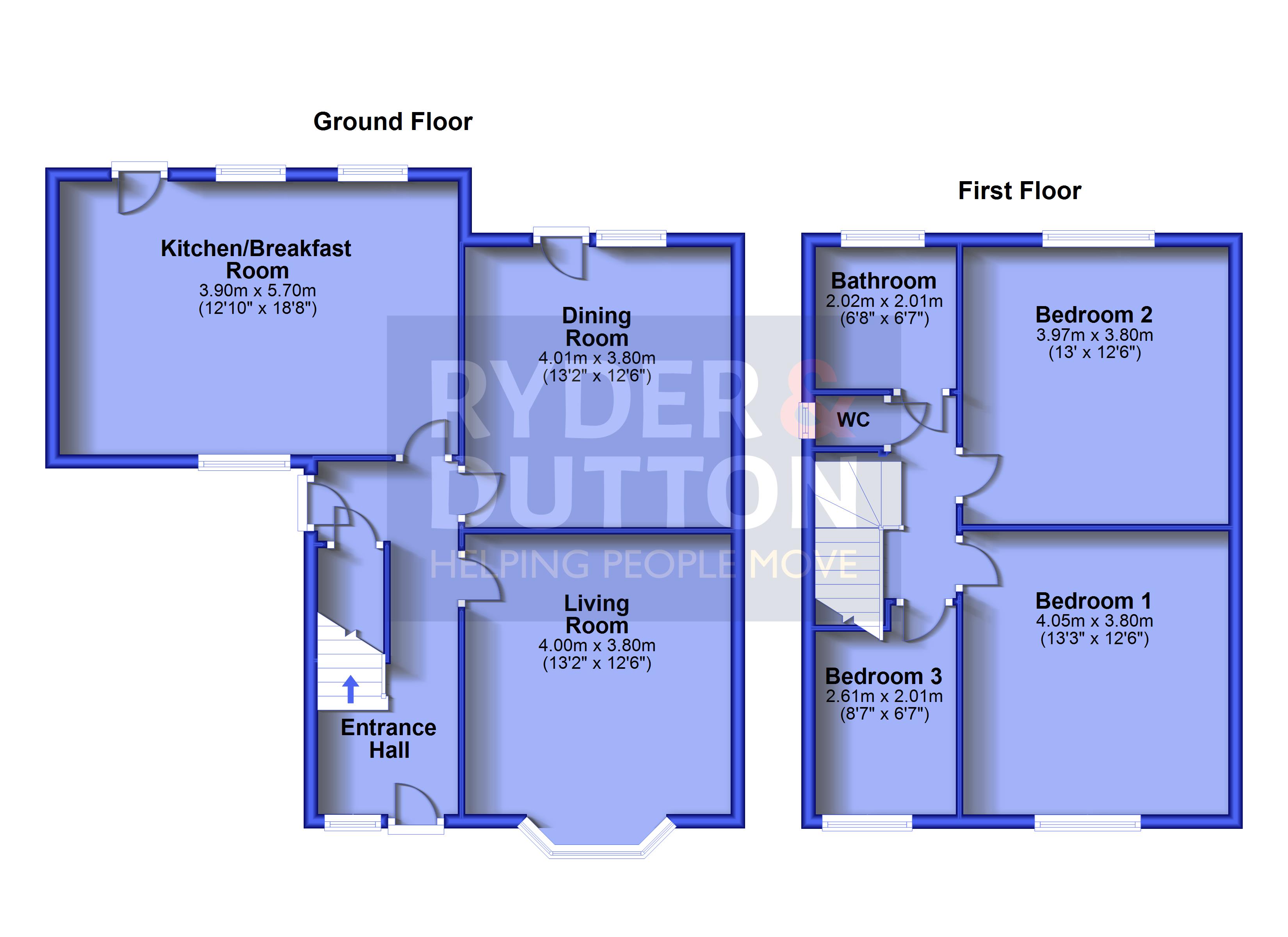Semi-detached house for sale in Adelphi Road, Marsh, Huddersfield HD3
* Calls to this number will be recorded for quality, compliance and training purposes.
Property features
- Extended semi detached property
- Three bedrooms
- Situated on A corner plot
- Famil sized front and rear gardens
- Off road parking & garage
- Freehold
- Council tax band - C
- EPC - D
- Our telephone lines are open from 8AM to 8PM 7 days A week
Property description
Ryder & Dutton are delighted to present this three bedroom extended semi detached property to the market. Located on a corner plot this property is a must see! Our telephone lines are open from 8AM to 8PM 7 days a week. EPC D
Substantially extended from its original form by way of a single storey kitchen extension is this stone built, 3 bedroomed, semi-detached property. Situated on a large corner plot, the property benefits from gas fired central heating, uPVC double glazing, an extensive dining kitchen with a wide range of integrated appliances and gardens to both the front and rear. The property is situated approximately 1 mile from Huddersfield town centre and a similar distance from J24 of the M62 making it ideally located for those wishing to commute to the major trading centres of West Yorkshire and East Lancashire. Only by a personal inspection can one truly appreciate the size, quality and position of this outstanding family home.
Ground Floor: - Enter the property via a timber entrance door with leaded and stained glass panel into:-
Entrance Hall - Where there is a built-in cloaks cupboard, wood effect laminate flooring, a central heating radiator, ceiling coving and a built-in under stair store cupboard.
Living Room - Fitted with sealed unit and leaded double glazed bay window to the front, a gas and coal effect living flame fire set onto a limestone fire surround and mantle, a central heating radiator, 2 wall light points and ceiling coving.
Dining Room - There is a gas and coal effect living flame fire set onto a limestone fire surround and mantle, a central heating radiator, ceiling coving and a set of uPVC double glazed French doors leading out to the rear garden.
Dining Kitchen - A spacious dining kitchen comprising a range of matching, modern high gloss floor and wall units with wood block working surfaces. Integral appliances include an electric range cooker with induction hob, in-built oven and grill and extractor fan and light as well as an integral fridge, 2 freezers, dishwasher and washing machine. There is also a 1.5 bowl stainless steel sink unit with mixer taps and side drainer, sunken low voltage lighting, uPVC double glazed windows to front and rear elevations, a central heating radiator and a uPVC double glazed rear access door.
First Floor: -
Landing -
Bedroom 1 - Situated to the front of the property and having wood effect laminate flooring, central heating radiator, uPVC leaded double glazed windows and a central heating radiator.
Bedroom 2 - Fitted full width wardrobes with sliding mirror doors, a central heating radiator and uPVC double glazed window.
Bedroom 3 - There is wood effect laminate flooring, a central heating radiator, sunken low voltage lighting and a uPVC double glazed window.
Bathroom - Half tiled to the walls and furnished with a 3 piece suite comprising pedestal wash basin, panelled bath with central mixer taps and a corner shower cubicle. There is also a central heating radiator, sunken low voltage lighting and uPVC double glazed window.
Separate Wc - Fitted with a low flush WC and a uPVC double glazed window.
Outside: - To the front, there is a lawned garden. To the rear, there are twin lawned gardens with patterned concrete patio alongside a driveway which gives access to the detached garage and workshop/store.
Garage/Workshop - Fitted with an up and over door and power and light points. An archway leads through to a store room which is fitted with a uPVC double glazed window, power and light points and a separate pedestrian uPVC double glazed access door.
Property info
For more information about this property, please contact
Ryder & Dutton - Huddersfield, HD3 on +44 1484 973747 * (local rate)
Disclaimer
Property descriptions and related information displayed on this page, with the exclusion of Running Costs data, are marketing materials provided by Ryder & Dutton - Huddersfield, and do not constitute property particulars. Please contact Ryder & Dutton - Huddersfield for full details and further information. The Running Costs data displayed on this page are provided by PrimeLocation to give an indication of potential running costs based on various data sources. PrimeLocation does not warrant or accept any responsibility for the accuracy or completeness of the property descriptions, related information or Running Costs data provided here.





































.png)